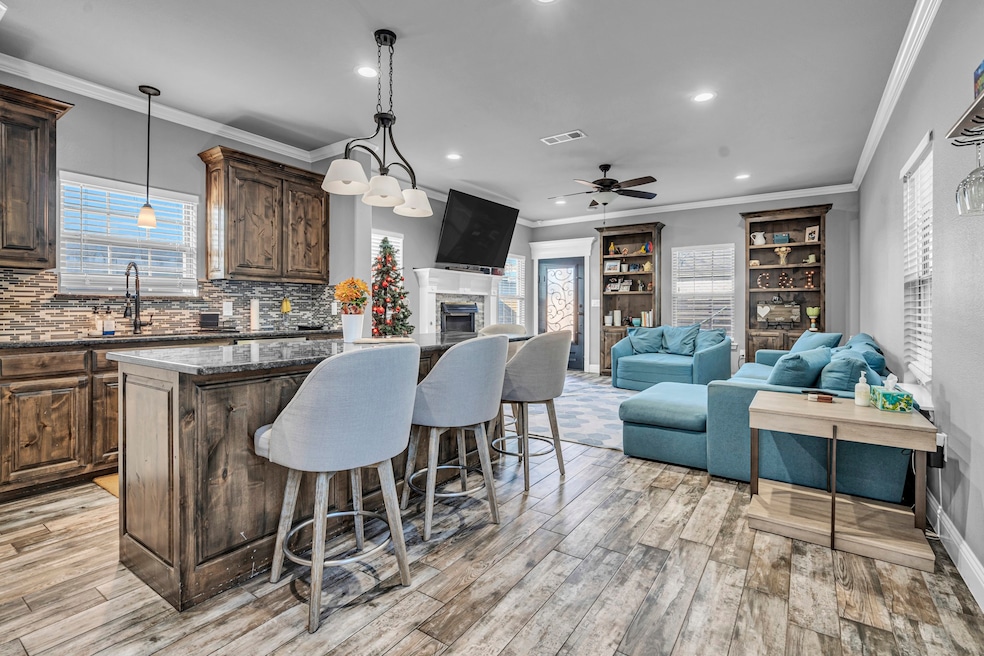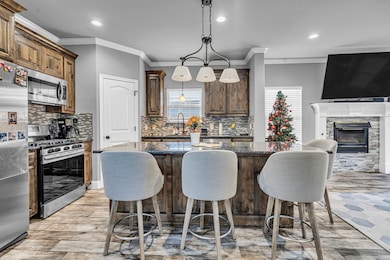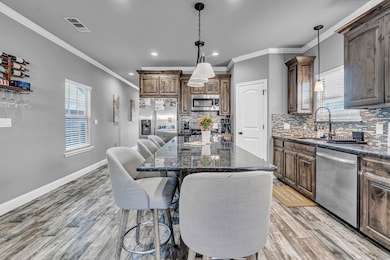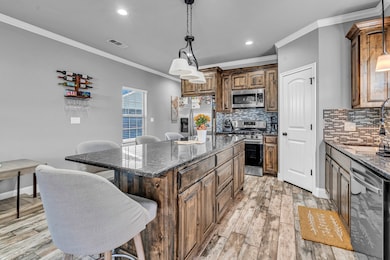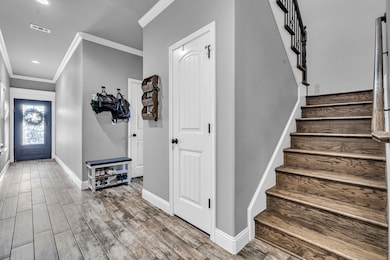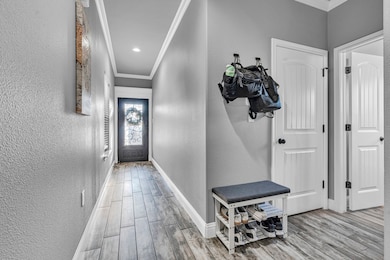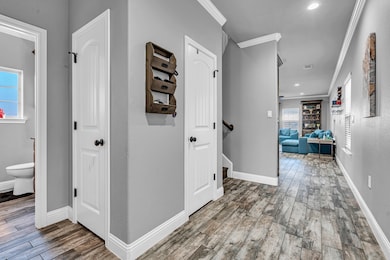
5332 Gordon Ave Fort Worth, TX 76115
Southside NeighborhoodEstimated payment $2,056/month
Highlights
- Open Floorplan
- Granite Countertops
- Eat-In Kitchen
- Corner Lot
- 1 Car Attached Garage
- Woodwork
About This Home
This stunning 3-bedroom, 2.5-bath home offers a perfect blend of elegance and modern design. From the moment you step through the luxury entry door, you are greeted by tile floors that flow seamlessly throughout the main living areas and beautifully crafted wood stairs accented with a stylish railing. The custom kitchen is a true centerpiece, featuring rich cabinetry, granite countertops, a spacious island, and a premium gas stove that makes cooking both efficient and enjoyable. Crown molding runs throughout the home, adding a touch of sophistication, while the focal gas fireplace with its striking masonry work creates a warm and inviting atmosphere. Extra lighting enhances the bright and open feel, and the upstairs includes a convenient stackable washer and dryer closet. With its thoughtful details, luxury finishes, and timeless appeal, this home is truly a beautiful place to call your own. All appliances and mounted TV stays with property with a full price offer.
Listing Agent
Rendon Realty, LLC Brokerage Phone: 817-592-3008 License #0642999 Listed on: 11/22/2025

Open House Schedule
-
Saturday, November 29, 20251:00 to 3:00 pm11/29/2025 1:00:00 PM +00:0011/29/2025 3:00:00 PM +00:00Add to Calendar
-
Sunday, November 30, 20251:00 to 3:00 pm11/30/2025 1:00:00 PM +00:0011/30/2025 3:00:00 PM +00:00Add to Calendar
Home Details
Home Type
- Single Family
Est. Annual Taxes
- $5,977
Year Built
- Built in 2018
Lot Details
- 3,659 Sq Ft Lot
- Wood Fence
- Aluminum or Metal Fence
- Corner Lot
- Back Yard
Parking
- 1 Car Attached Garage
- Inside Entrance
- Front Facing Garage
- Single Garage Door
- Garage Door Opener
- Driveway
- Electric Gate
- Additional Parking
Home Design
- Slab Foundation
- Shingle Roof
- Composition Roof
Interior Spaces
- 1,713 Sq Ft Home
- 2-Story Property
- Open Floorplan
- Wired For Sound
- Woodwork
- Crown Molding
- Ceiling Fan
- Chandelier
- Decorative Lighting
- Gas Log Fireplace
- Stone Fireplace
- Metal Fireplace
- Window Treatments
- Living Room with Fireplace
- Stacked Washer and Dryer
- Basement
Kitchen
- Eat-In Kitchen
- Microwave
- Dishwasher
- Kitchen Island
- Granite Countertops
- Disposal
Flooring
- Carpet
- Ceramic Tile
Bedrooms and Bathrooms
- 3 Bedrooms
Home Security
- Security Gate
- Carbon Monoxide Detectors
- Fire and Smoke Detector
Schools
- Seminary Hills Park Elementary School
- Southhills High School
Utilities
- Cooling System Powered By Gas
- Central Heating and Cooling System
- Heating System Uses Natural Gas
Community Details
- Southcrest Add Subdivision
Listing and Financial Details
- Legal Lot and Block 10 / 17
- Assessor Parcel Number 05313597
Map
Home Values in the Area
Average Home Value in this Area
Tax History
| Year | Tax Paid | Tax Assessment Tax Assessment Total Assessment is a certain percentage of the fair market value that is determined by local assessors to be the total taxable value of land and additions on the property. | Land | Improvement |
|---|---|---|---|---|
| 2025 | $4,353 | $280,000 | $22,086 | $257,914 |
| 2024 | $4,353 | $280,000 | $22,086 | $257,914 |
| 2023 | $5,479 | $245,515 | $22,086 | $223,429 |
| 2022 | $5,722 | $220,125 | $3,750 | $216,375 |
| 2021 | $5,914 | $215,603 | $3,750 | $211,853 |
| 2020 | $4,733 | $178,833 | $3,750 | $175,083 |
| 2019 | $3,000 | $109,063 | $3,750 | $105,313 |
| 2018 | $69 | $2,500 | $2,500 | $0 |
| 2017 | $71 | $2,500 | $2,500 | $0 |
| 2016 | $71 | $2,500 | $2,500 | $0 |
| 2015 | $71 | $2,500 | $2,500 | $0 |
| 2014 | $71 | $2,500 | $2,500 | $0 |
Property History
| Date | Event | Price | List to Sale | Price per Sq Ft | Prior Sale |
|---|---|---|---|---|---|
| 11/22/2025 11/22/25 | For Sale | $295,000 | +35.9% | $172 / Sq Ft | |
| 01/22/2021 01/22/21 | Sold | -- | -- | -- | View Prior Sale |
| 12/19/2020 12/19/20 | Pending | -- | -- | -- | |
| 12/09/2020 12/09/20 | For Sale | $217,000 | -- | $127 / Sq Ft | |
| 11/25/2020 11/25/20 | Off Market | -- | -- | -- |
Purchase History
| Date | Type | Sale Price | Title Company |
|---|---|---|---|
| Vendors Lien | -- | Fair Texas Title | |
| Warranty Deed | -- | None Available | |
| Warranty Deed | -- | -- |
Mortgage History
| Date | Status | Loan Amount | Loan Type |
|---|---|---|---|
| Open | $216,015 | FHA |
About the Listing Agent
Linda's Other Listings
Source: North Texas Real Estate Information Systems (NTREIS)
MLS Number: 21118796
APN: 05313597
- 5465 Wayside Ave
- 2108 Bettibart St
- 5024 Stanley Ave
- 1520 Barcus Cir
- 2001 Lipps Dr Unit 1
- 2712 Larkin Ave
- 5828 Westcrest Dr W
- 2813 Southgate Dr
- 5225 Ruston Ave
- 1240 Hodgson St
- 5824 Kimberly Kay Dr
- 4924 Sandage Ave
- 5812 Mccart Ave
- 5705 Waits Ave
- 4836 Sandage Ave
- 2704 Cordone St
- 2559 Duringer Rd
- 2805 Cordone St
- 4749 Mccart Ave
- 5229 Rutland Ave
- 2100 Southcrest Dr
- 5201 James Ave
- 1232 Cameron St
- 5109 Cockrell Ave
- 5229 Rutland Ave
- 5228 Rutland Ave
- 2717 Bilglade Rd
- 5512 Odessa Ave
- 5604 Morley Ave
- 4901 Rector Ave
- 6166 Jennie Dr
- 4955 Odessa Ave
- 3401 Leith Ave
- 2301 Fall Ct
- 2113 Tippy Terrace
- 6302 Peggy Dr
- 2017 Jessie Place
- 3355 Bilglade Rd
- 6417 Peggy Dr
- 24 Elderbrook Ln
