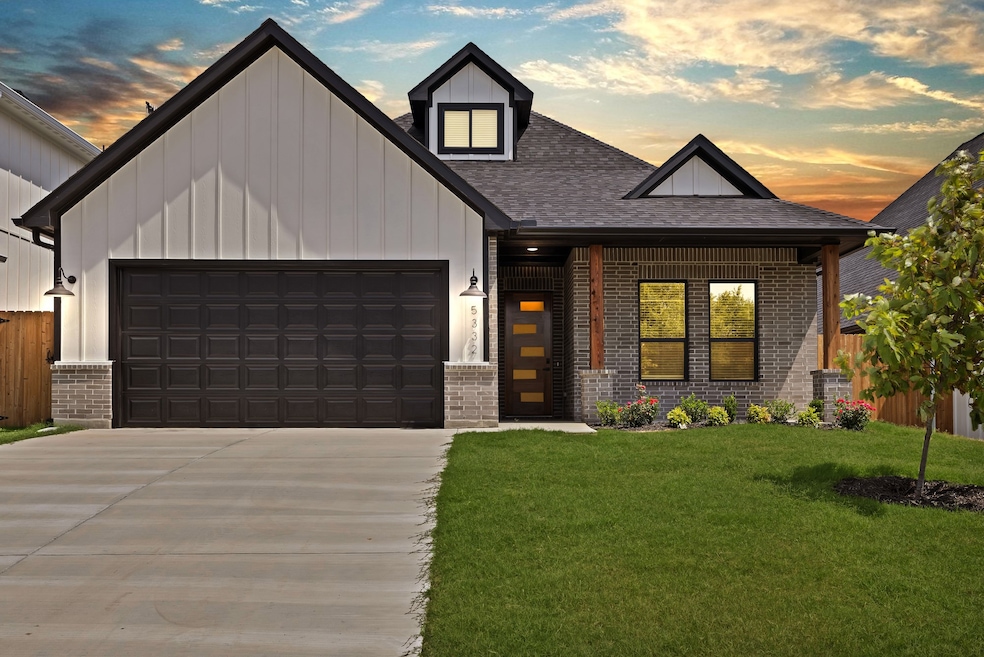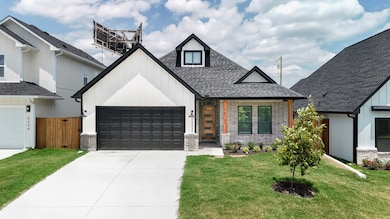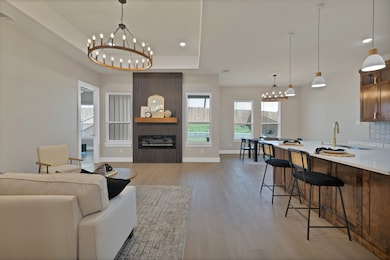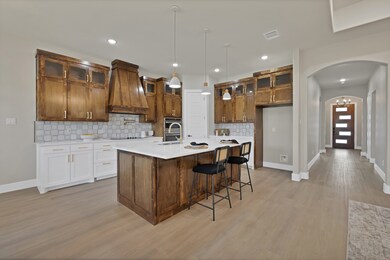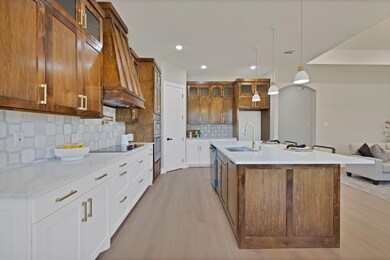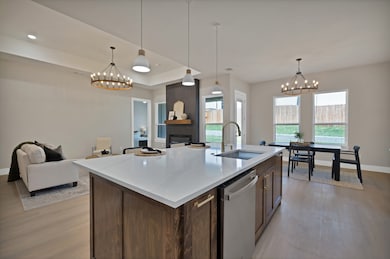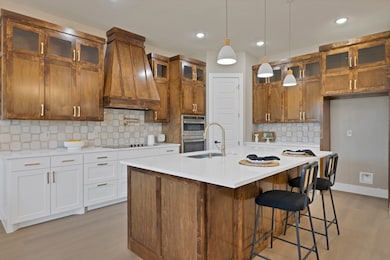5332 Locke Ave Fort Worth, TX 76107
Como NeighborhoodEstimated payment $2,785/month
Highlights
- New Construction
- Vaulted Ceiling
- Granite Countertops
- Open Floorplan
- Traditional Architecture
- 2 Car Attached Garage
About This Home
This beautifully built 4-bedroom, 2.5-bath home offers 1,927 sq ft of modern elegance and functional design. Featuring an open-concept layout with warm wood tones, granite countertops, and striking gold light fixtures, this home blends contemporary finishes with classic charm.
The kitchen is a showstopper, custom cabinetry, oversized island, designer backsplash, and pendant lighting make it the heart of the home. The spacious primary suite includes a spa-like shower and a walk-in closet with built-in shelving.
Located near the Chapel Hill Shopping Center and just a short drive to downtown, this home is perfectly situated for convenience and lifestyle. Enjoy luxury vinyl flooring, upgraded fixtures, and a smart, energy-efficient design. DON'T MISS YOUR CHANCE TO OWN A BRAND NEW HOME IN A PRIME FORT WORTH LOCATION
Listing Agent
Keller Williams Realty Brokerage Phone: 817-329-8850 License #0647426 Listed on: 06/02/2025

Home Details
Home Type
- Single Family
Year Built
- Built in 2025 | New Construction
Lot Details
- 6,247 Sq Ft Lot
- Wood Fence
Parking
- 2 Car Attached Garage
- Driveway
Home Design
- Traditional Architecture
- Brick Exterior Construction
- Composition Roof
Interior Spaces
- 1,927 Sq Ft Home
- 1-Story Property
- Open Floorplan
- Vaulted Ceiling
- Ceiling Fan
- Decorative Lighting
- Pendant Lighting
- Electric Fireplace
- Washer and Electric Dryer Hookup
Kitchen
- Electric Oven
- Electric Cooktop
- Microwave
- Dishwasher
- Kitchen Island
- Granite Countertops
- Disposal
Flooring
- Tile
- Vinyl
Bedrooms and Bathrooms
- 4 Bedrooms
- Walk-In Closet
Schools
- Como Elementary School
- Arlngtnhts High School
Utilities
- Central Heating and Cooling System
Community Details
- Chamberlain Arlington Heights 1St Subdivision
Listing and Financial Details
- Legal Lot and Block 23&24 / 133
- Assessor Parcel Number 00487074
Map
Home Values in the Area
Average Home Value in this Area
Property History
| Date | Event | Price | Change | Sq Ft Price |
|---|---|---|---|---|
| 09/10/2025 09/10/25 | Price Changed | $440,200 | -2.2% | $228 / Sq Ft |
| 08/07/2025 08/07/25 | Price Changed | $450,200 | -1.5% | $234 / Sq Ft |
| 06/02/2025 06/02/25 | For Sale | $457,200 | -- | $237 / Sq Ft |
Source: North Texas Real Estate Information Systems (NTREIS)
MLS Number: 20954731
- 5328 Locke Ave
- 5336 Locke Ave
- 5320 Lovell Ave
- 5321 Lovell Ave
- 5213 Lovell Ave
- 5200 Lovell Ave
- 5520 Curzon Ave
- 5116 Lovell Ave
- 5520 Birchman Ave
- 5029 Locke Ave
- 5332 El Campo Ave
- 5629 Curzon Ave
- 5425 Collinwood Ave
- 5630 Birchman Ave
- 5021 Curzon Ave
- 5065 Pershing Ave
- 3309 Merrick St
- 5014 Pershing Ave
- 5124 Collinwood Ave
- 4917 Calmont Ave
- 5322 Lovell Ave
- 5213 Lovell Ave
- 5200 Lovell Ave
- 5601 Birchman Ave Unit 5601 Birchman Ave
- 5001 Calmont Ave
- 5605 Collinwood Ave
- 5628 Houghton Ave
- 5233 Wellesley Ave
- 4933 El Campo Ave
- 4921 El Campo Ave Unit B
- 4921 El Campo Ave
- 4919 Geddes Ave
- 4917 Geddes Ave
- 4905 El Campo Ave Unit A
- 4803 Birchman Ave
- 5885 Calmont Ave
- 4733 Calmont Ave
- 5836 Houghton Ave
- 4901 Bryce Ave Unit 10
- 4901 Bryce Ave
