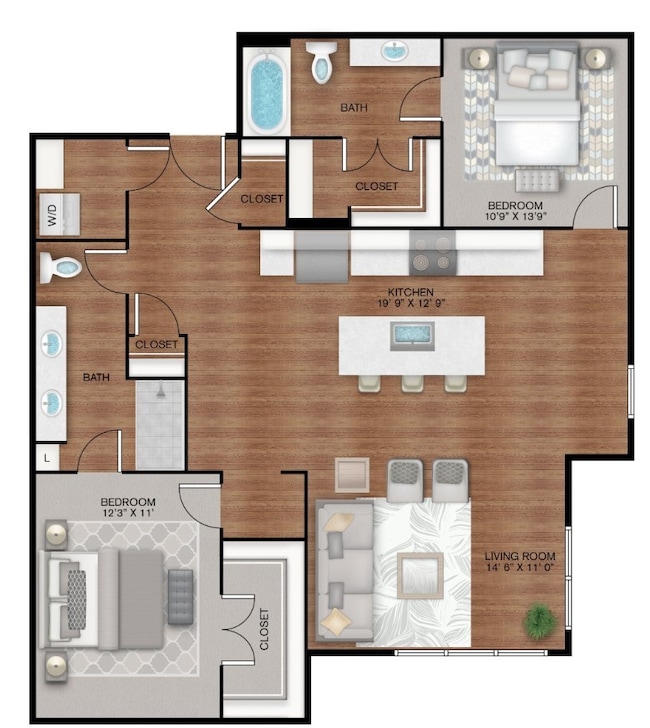5332 Trinity River Trail Unit 1-1620 Fort Worth, TX 76114
River District NeighborhoodHighlights
- Fitness Center
- Clubhouse
- Granite Countertops
- Gated Community
- Wood Flooring
- Community Pool
About This Home
Current Specials:Limited Time Offer: Receive up to 8 weeks free on a 14 month lease. Disclaimer: Specials, pricing, and availability are subject to change without notice. Offers may vary based on lease terms, unit selection, and approval status. Please contact the leasing office for the most up-to-date details. Crystal Springs Luxury Apartments Fort Worth
Discover all that awaits you at our luxury apartments in Fort Worth! Crystal Springs is located in the vibrant River District, allowing residents easy access to the greatest parts of living in the city. The best apartments in Fort Worth come in a variety of spacious studio, 1 bedroom, and 2 bedroom floor plans with modern features and elegant amenities. When you live in our apartments near Downtown Fort Worth, you have access to our 24-hour fitness center, sky deck, on-site dog park, resort-style pool, and much more. Contact us today to learn more about Crystal Springs, and schedule a tour of our apartments in west Fort Worth to find your future home! Office Hours:
Sun : 1 PM – 5 PM
Mon - Fri : 9 AM – 6 PM
Sat: 10 AM – 5 PM
Property Details
Home Type
- Multi-Family
Year Built
- Built in 2023
Parking
- 1 Car Garage
Home Design
- Apartment
Interior Spaces
- 1,217 Sq Ft Home
- 1-Story Property
- Built-In Features
- Decorative Lighting
Kitchen
- Electric Range
- Granite Countertops
- Disposal
Flooring
- Wood
- Carpet
Bedrooms and Bathrooms
- 2 Bedrooms
- Walk-In Closet
- 2 Full Bathrooms
- Double Vanity
Laundry
- Dryer
- Washer
Home Security
- Smart Home
- Fire and Smoke Detector
- Fire Sprinkler System
Schools
- Cato Elementary School
- Castleberr High School
Additional Features
- 1,217 Sq Ft Lot
- High Speed Internet
Listing and Financial Details
- Residential Lease
- Property Available on 12/6/25
- Assessor Parcel Number 42699604
Community Details
Recreation
- Fitness Center
- Community Pool
Pet Policy
- Pet Deposit $350
- 2 Pets Allowed
- Dogs and Cats Allowed
Additional Features
- Crystal Spgs Add Subdivision
- Clubhouse
- Gated Community
Map
Source: North Texas Real Estate Information Systems (NTREIS)
MLS Number: 21108119
- 133 McGee Dr
- 200 S Roberts Cut Off Rd
- 137 Merritt St
- 204 Sunset Ln
- 228 Sunset Ln
- 5317 Red Bud Ln
- 225 Sunset Ln
- 108 Priddy Ln
- 612 Athenia Dr
- 628 Athenia Dr
- 4932 Hidden Grove Dr
- 5632 Taylor Rd
- 4913 Hidden Grove Dr
- 5609 James Dr
- 132 Pineland Place
- 528 Schieme St
- 5122 Slate St
- 529 Roberts Cut Off Rd
- 5220 Scott Rd
- 305 Sunset Ln Unit 102
- 5332 Trinity River Trail Unit 2-2220
- 5332 Trinity River Trail Unit 1-1416
- 5332 Trinity River Trail Unit 2-2300
- 5332 Trinity River Trail Unit 1-1626
- 5332 Trinity River Trail Unit 2-2402
- 5332 Trinity River Trail Unit 1-1333
- 5332 Trinity River Trail Unit 1-1330
- 5332 Trinity River Trail Unit 2-2623
- 5332 Trinity River Trail Unit 1-1501
- 5332 Trinity River Trail Unit 2-2333
- 5332 Trinity River Trail Unit 1-1513
- 5332 Trinity River Trail Unit 1-1717
- 5332 Trinity River Trail Unit 2-2229
- 5332 Trinity River Trail Unit 1-1734
- 5332 Trinity River Trail Unit 1-1531
- 5332 Trinity River Trail Unit 1-1210
- 5332 Trinity River Trail Unit 2-2503
- 5332 Trinity River Trail Unit 2-2424
- 5332 Trinity River Trail Unit 1-1106
- 5332 Trinity River Trail







