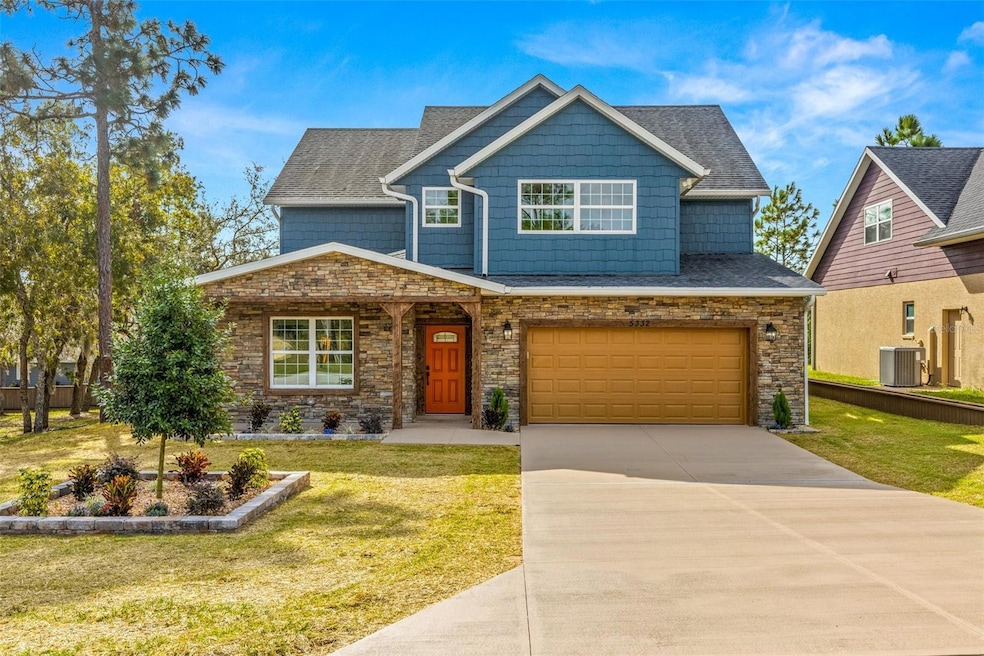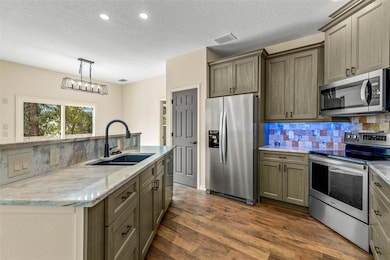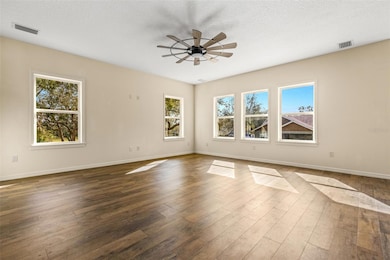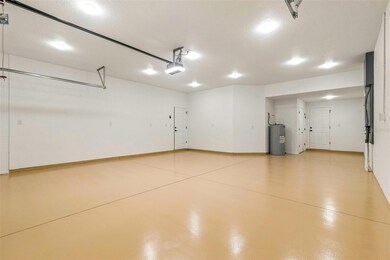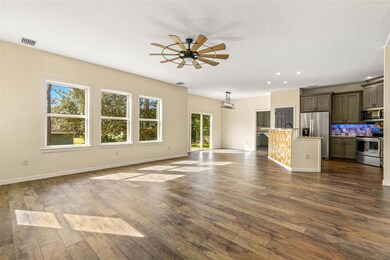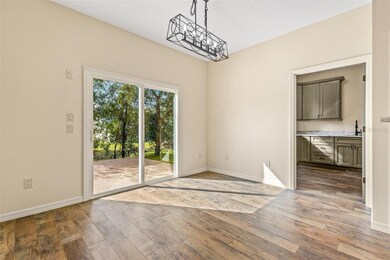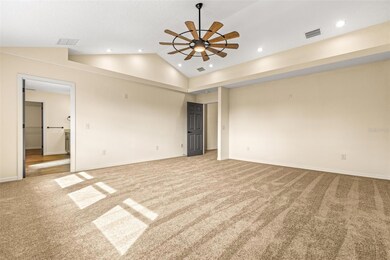5332 W Westchase Loop Lecanto, FL 34461
Estimated payment $2,999/month
Highlights
- New Construction
- End Unit
- Stone Countertops
- Open Floorplan
- High Ceiling
- Family Room Off Kitchen
About This Home
•• HUGE PRICE DROP •• NOW COMPLETE! BRAND NEW MODEL HOME 01 NOV 2024!! GENUINELY OUTSTANDING CONSTRUCTION!! TURN-KEY READY! The St Marks floor plan is a true 5 BR, 4 full bath home with a 2 car + tandem space garage located in the beautiful new Stonegate community in Lecanto. The home is minutes from the newly opened extension of the Suncoast Highway making it an ideal location. Standard Features supersede virtually all other new construction builds. Large windows allow for an abundance of natural light. Main floor ls an open plan kitchen/living/dining. The kitchen has custom 42" cabinets with soft-close hardware, a large kitchen pantry, granite counters, travertine tiled breakfast bar and backsplash, separate dining area and a complete WhirlpoolTM stainless steel appliance package. Additional downstairs space includes a separate 5th full bedroom/flex space with French doors, a large walk in closet and a separate full bath along with a beautiful, spacious downstairs laundry room. A large, finished concrete patio is situated off of the rear sliders. The upstairs owners retreat BR has volume ceilings, custom lighting, plant shelves, a large walk in bathroom w/dual vanities, large custom cabinets, garden tub, separate lighted shower, toilet and a large walk in closet. Of the 3 additional upstairs bedrooms, one is ensuite while the other two share a full bathroom. The shared bath has hall access and direct access from the large front bedroom. While the Standard Features are too numerous to mention, interior highlights include: a complete stainless steel kitchen appliance package, tray ceilings in select rooms, granite countertops in the kitchen and bathrooms, raised panel solid wood cabinets w/slow close doors & drawers, 12-14 mm laminate flooring in main living areas and bathrooms, carpet in upstairs bedrooms and solid core raised panel interior doors. Structural/mechanical highlights include: rain gutters, epoxied floors in the garage, custom built garage cabinets to contain the HVAC interior unit and hot water heater, closed cell spray foam insulation throughout to increase energy efficiency, Low-E energy efficient double pane windows, reinforced ceiling fan hookups, stone accents on the front of home, finished concrete patio in the rear and an additional tandem space within the 2 car garage. The current HOA is $125/mth. HOA fees cover community landscaping, maintenance, electric & reserves. The builder does not intend to build another St Marks floor plan making this a one-of-a-kind. Floor plan and HOA docs are available. Convenient to Tampa/TIA and famed recreational areas within Citrus county. This gem is offered by a longtime, established builder of over 30 yrs. If desired, the builder is offering a pool package with a retaining wall or an enhanced outdoor living area at an additional cost. TRULY IMMACULATE and a MUST SEE! Community pool and clubhouse are in planning stages, no finish date as yet. CDOM reflect a longer than desired build time owing to shutdown delays. Builder states, do not submit offers site unseen. Easy to show. This is not a distressed sale.
Listing Agent
FLORIDA EXECUTIVE REALTY Brokerage Phone: 813-908-8500 License #3156008 Listed on: 08/05/2025
Home Details
Home Type
- Single Family
Est. Annual Taxes
- $200
Year Built
- Built in 2024 | New Construction
Lot Details
- 7,344 Sq Ft Lot
- Lot Dimensions are 60x120
- West Facing Home
- Irrigation Equipment
- Property is zoned PDR
HOA Fees
- $125 Monthly HOA Fees
Parking
- 2 Car Attached Garage
- Oversized Parking
- Garage Door Opener
- Driveway
Home Design
- Bi-Level Home
- Slab Foundation
- Frame Construction
- Shingle Roof
- Wood Siding
- Block Exterior
- Stone Siding
- Stucco
Interior Spaces
- 2,750 Sq Ft Home
- Open Floorplan
- Tray Ceiling
- High Ceiling
- Thermal Windows
- ENERGY STAR Qualified Windows with Low Emissivity
- Insulated Windows
- Family Room Off Kitchen
- Living Room
- Dining Room
- Inside Utility
- Laundry Room
- Pest Guard System
Kitchen
- Eat-In Kitchen
- Breakfast Bar
- Range
- Microwave
- Dishwasher
- Stone Countertops
- Solid Wood Cabinet
- Disposal
Flooring
- Carpet
- Laminate
Bedrooms and Bathrooms
- 5 Bedrooms
- 4 Full Bathrooms
- Low Flow Plumbing Fixtures
- Soaking Tub
Eco-Friendly Details
- No or Low VOC Paint or Finish
- HVAC Cartridge or Media Filter
Outdoor Features
- Rain Gutters
Schools
- Rock Crusher Elementary School
- Crystal River Middle School
- Crystal River High School
Utilities
- Central Heating and Cooling System
- High Speed Internet
Community Details
- Association fees include common area taxes
- Mark Fazzary Builder / Seller Association, Phone Number (352) 601-6420
- Westchase Ph I Subdivision
- The community has rules related to deed restrictions
Listing and Financial Details
- Visit Down Payment Resource Website
- Legal Lot and Block 24 / B
- Assessor Parcel Number 18E-18S-31-0100-000B0-0240
Map
Tax History
| Year | Tax Paid | Tax Assessment Tax Assessment Total Assessment is a certain percentage of the fair market value that is determined by local assessors to be the total taxable value of land and additions on the property. | Land | Improvement |
|---|---|---|---|---|
| 2025 | $200 | $14,360 | $14,360 | -- |
| 2024 | $191 | $14,360 | $14,360 | -- |
| 2023 | $191 | $14,360 | $14,360 | $0 |
| 2022 | $176 | $14,360 | $14,360 | $0 |
| 2021 | $139 | $9,440 | $9,440 | $0 |
| 2020 | $141 | $9,440 | $9,440 | $0 |
| 2019 | $143 | $9,440 | $9,440 | $0 |
| 2018 | $145 | $9,440 | $9,440 | $0 |
| 2017 | $148 | $9,440 | $9,440 | $0 |
| 2016 | $154 | $9,440 | $9,440 | $0 |
| 2015 | $158 | $9,420 | $9,420 | $0 |
| 2014 | $162 | $9,350 | $9,350 | $0 |
Property History
| Date | Event | Price | List to Sale | Price per Sq Ft | Prior Sale |
|---|---|---|---|---|---|
| 09/25/2025 09/25/25 | Price Changed | $550,000 | -6.8% | $200 / Sq Ft | |
| 08/05/2025 08/05/25 | For Sale | $590,000 | -34.1% | $215 / Sq Ft | |
| 09/09/2016 09/09/16 | Sold | $895,000 | 0.0% | $346 / Sq Ft | View Prior Sale |
| 08/10/2016 08/10/16 | Pending | -- | -- | -- | |
| 07/02/2013 07/02/13 | For Sale | $895,000 | -- | $346 / Sq Ft |
Purchase History
| Date | Type | Sale Price | Title Company |
|---|---|---|---|
| Quit Claim Deed | -- | None Listed On Document | |
| Quit Claim Deed | -- | None Listed On Document | |
| Warranty Deed | $29,200 | Central Title Services Llc | |
| Deed | $895,000 | -- | |
| Deed | $330,000 | -- |
Source: Stellar MLS
MLS Number: TB8410480
APN: 18E-18S-31-0100-000B0-0240
- 5317 W Tortuga Loop
- 5381 W Heather Ridge Path
- 294 N Turkey Pine Loop
- 5420 W Heather Ridge Path
- 129 N Skyflower Point
- 222 N Mesquite Point
- 5528 W Hunters Ridge Cir
- 65 N Leafland Point
- 63 N Youngtree Point
- 5617 W Hunters Ridge Cir
- 5648 W Hunters Ridge Cir
- 5694 W Hunters Ridge Cir
- 200 N Entry Oaks Point
- 5735 W Paul Bryant Dr
- 5650 W Kettle Ln
- 260 S Caraway Point
- 270 S Honey Bear Way
- 5836 W Pine Cir
- 5201 W Shaker Place
- 920 N Lyle Ave
- 5220 W Mountainview Cir
- 349 N Turkey Pine Loop
- 1153 N Lion Cub Point Unit 5
- 1151 N Lion Cub Point Unit 5
- 1164 N Lion Cub Point
- 6230 W Glen Robbin Ct
- 5652 W Nobis Cir
- 6000 W Poplar Springs Cir
- 851 S Oak Crest Path
- 5525 W Irving Ct
- 1075 S Softwind Loop
- 6532 W Norvell Bryant Hwy
- 6536 W Norvell Bryant Hwy Unit 6536
- 6538 W Norvell Bryant Hwy Unit 6538
- 3937 W Featheredge Ct
- 8570 W Mayo Dr
- 943 SE Mayo Dr
- 1131 N Trudel Point Unit 1131
- 130 S Suncoast Blvd Unit M37
- 2131 N Pine Cone Ave
