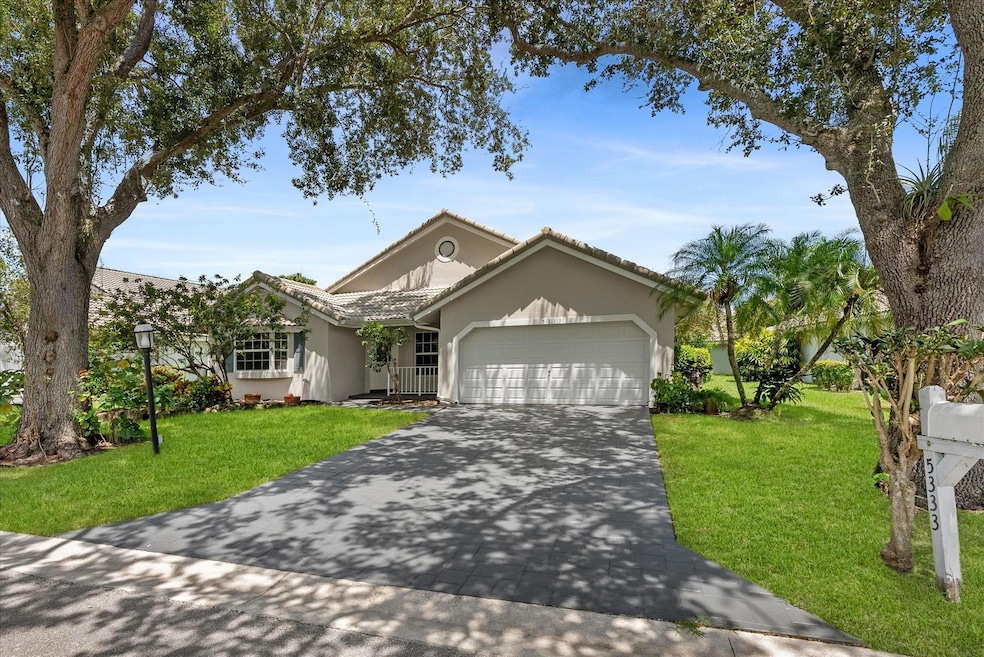5333 Pine Cir Coral Springs, FL 33067
Pine Ridge NeighborhoodHighlights
- Garden View
- Community Pool
- Formal Dining Room
- Screened Porch
- Breakfast Area or Nook
- 2 Car Attached Garage
About This Home
Single Family home with 3 Bedrooms, 2 Bathrooms, 2 Car Garage, Laundry Room, Impact Windows/Doors. This lovely home is in one of the area’s most sought-after communities. From its charming curb appeal and welcoming front porch to its light-filled interior, it’s sure to win you over. Inside, soaring vaulted ceilings, a large picture window, and neutral tile floors create a bright, airy feel throughout the spacious living areas. The open kitchen features SS appliances & a sunny breakfast nook. The spacious primary suite offers light-toned laminate floors, generous closets, and an ensuite bath. The spacious screened porch is an ideal place to unwind. Residents enjoy a community pool and a convenient location. Just a short stroll to an A-rated elementary school
Home Details
Home Type
- Single Family
Est. Annual Taxes
- $10,081
Year Built
- Built in 1988
Lot Details
- 6,361 Sq Ft Lot
- West Facing Home
- Property is zoned RS-6
Parking
- 2 Car Attached Garage
Home Design
- Spanish Tile Roof
Interior Spaces
- 1-Story Property
- Bay Window
- Formal Dining Room
- Screened Porch
- Tile Flooring
- Garden Views
- Impact Glass
Kitchen
- Breakfast Area or Nook
- Breakfast Bar
- Self-Cleaning Oven
- Electric Range
- Microwave
- Dishwasher
Bedrooms and Bathrooms
- 3 Main Level Bedrooms
- 2 Full Bathrooms
Laundry
- Laundry Room
- Dryer
- Washer
Outdoor Features
- Patio
Schools
- Coral Park Elementary School
- Forest Glen Middle School
- Coral Springs High School
Utilities
- Central Heating and Cooling System
- Electric Water Heater
- Cable TV Available
Listing and Financial Details
- Property Available on 8/17/25
- Rent includes association dues, gardener
- Renewal Option
- Assessor Parcel Number 484110050510
Community Details
Overview
- Pine Ridge Villas 129 17 Subdivision
Recreation
- Community Pool
Pet Policy
- Pets Allowed
Map
Source: BeachesMLS (Greater Fort Lauderdale)
MLS Number: F10520844
APN: 48-41-10-05-0510
- 5372 Pine Cir
- 5494 Pine Cir
- 5251 NW 80th Terrace
- 5841 Riverside Dr Unit 106A3
- 5801 Riverside Dr Unit 102B3
- 5801 Riverside Dr Unit 101B3
- 5433 NW 80th Terrace
- 5761 Riverside Dr Unit 303B4
- 5531 NW 80th Terrace
- 8395 NW 57th Dr
- 5449 NW 86th Terrace
- 5425 NW 86th Terrace
- 5655 NW 86th Ave
- 8600 NW 54th St
- 8551 NW 53rd Ct
- 8140 NW 50th St
- 5172 NW 84th Rd
- 8180 NW 51st Place
- 5811 NW 80th Terrace
- 8140 NW 51st Place
- 5721 Riverside Dr
- 5741 Riverside Dr Unit 101A5
- 5861 Riverside Dr Unit 203
- 5681 Riverside Dr Unit 104
- 5761 Riverside Dr Unit 105B4
- 5661 Riverside Dr Unit 206B7
- 5661 Riverside Dr Unit 101B7
- 8360 NW 51st Ct
- 5831 NW 81st Terrace
- 8160 NW 47th Dr
- 5960 NW 79th Way
- 8645 NW 47th Dr
- 8380 NW 46th Dr
- 5963 NW 75th Way
- 8948 Pinebrook Ct
- 8781 Wiles Rd Unit 104
- 8801 Wiles Rd Unit 208
- 8891 Wiles Rd Unit 3057
- 8851 Wiles Rd Unit 103
- 8977 Wiles Rd







