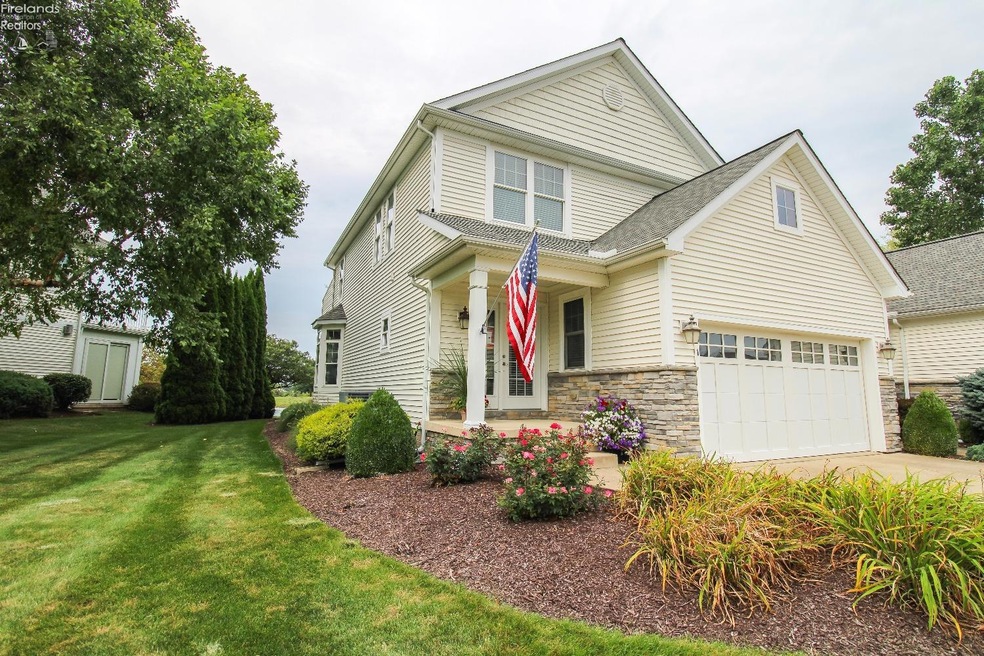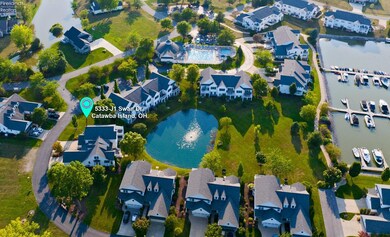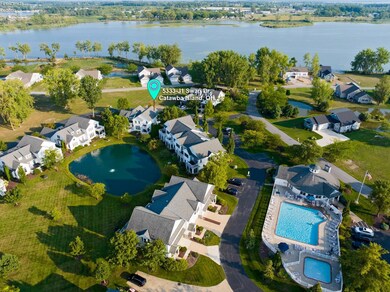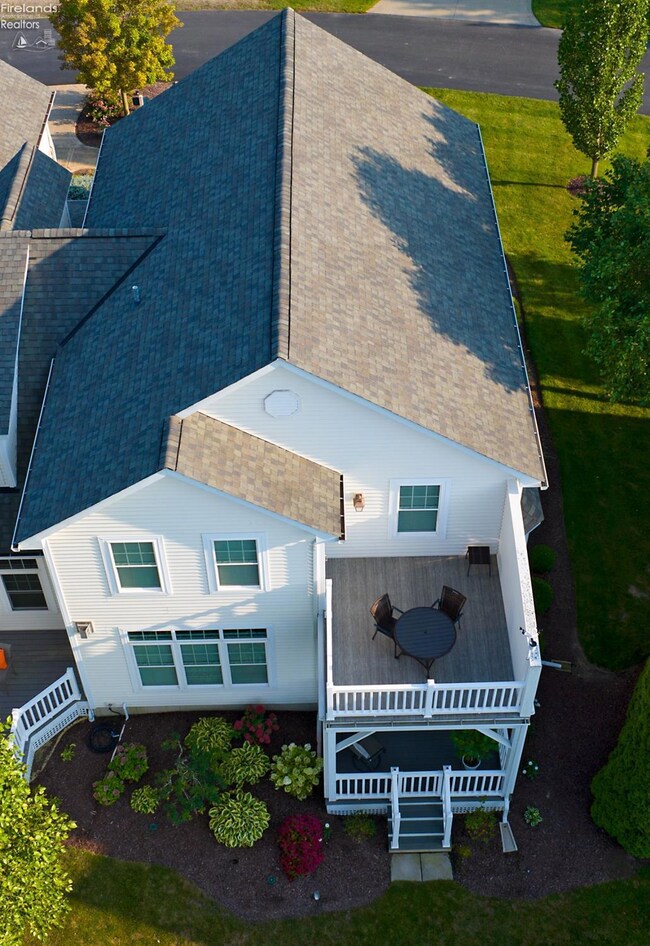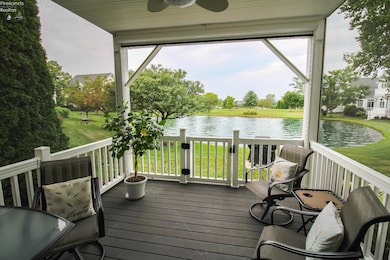
5333 Swan Dr Unit 1 Port Clinton, OH 43452
Highlights
- Marina View
- In Ground Pool
- 2 Car Attached Garage
- Leased Dock
- End Unit
- Brick or Stone Mason
About This Home
As of September 2024It is not just the full, finished basement with an additional bed and bath that separate this condo from the rest. It is also the impressive master suite with a private office & water view, the full screened off patio with high end electronic screens, and the plush finishes. That is not all! The window treatments are top of the line, the kitchen boasts beautiful granite, there is a large office/den area attached to the master that is a blank canvas of additional space plus a coffee nook/additional pantry/clerical area off the kitchen. The space is amazing! Storage galore with a floored attic and 2-car garage. Trex deck, luxury carpet, gas stove, pocket door, custom built-ins, gas fireplace, sound proof walls, modern walk-in shower, stylish paint and flooring and two laundry areas (first floor and second). All appliances included as well as BOTH washer/dryer sets. The pool, clubhouse and exercise room are just added bonus'. Irrigation system too - maintained by HOA.
Last Agent to Sell the Property
BHHS Professional Realty License #2009004588 Listed on: 08/19/2024

Co-Listed By
Default zSystem
zSystem Default
Property Details
Home Type
- Condominium
Est. Annual Taxes
- $4,972
Year Built
- Built in 2011
Lot Details
- End Unit
HOA Fees
- $433 Monthly HOA Fees
Parking
- 2 Car Attached Garage
- Open Parking
Home Design
- Brick or Stone Mason
- Asphalt Roof
- Vinyl Siding
Interior Spaces
- 1,990 Sq Ft Home
- 2-Story Property
- Gas Fireplace
- Entrance Foyer
- Family Room Downstairs
- Living Room
- Dining Room
- Marina Views
Kitchen
- Range
- Microwave
- Dishwasher
- Disposal
Bedrooms and Bathrooms
- 4 Bedrooms
- Primary bedroom located on second floor
Laundry
- Laundry Room
- Dryer
- Washer
Finished Basement
- Basement Fills Entire Space Under The House
- Sump Pump
- Bedroom in Basement
Outdoor Features
- In Ground Pool
- Leased Dock
Utilities
- Forced Air Heating and Cooling System
- Heating System Uses Natural Gas
Listing and Financial Details
- Assessor Parcel Number 0131440112984165
Community Details
Overview
- Association fees include assoc management, electricity, common ground, insurance, landscaping, ground maintenance, maintenance structure, pool maintenance, snow removal, trash
- Catawba Bay Condo Subdivision
Recreation
- Community Pool
Pet Policy
- Pets Allowed
Similar Homes in Port Clinton, OH
Home Values in the Area
Average Home Value in this Area
Property History
| Date | Event | Price | Change | Sq Ft Price |
|---|---|---|---|---|
| 09/24/2024 09/24/24 | Sold | $570,000 | -4.5% | $286 / Sq Ft |
| 09/23/2024 09/23/24 | Pending | -- | -- | -- |
| 08/19/2024 08/19/24 | For Sale | $597,000 | +44.9% | $300 / Sq Ft |
| 06/15/2020 06/15/20 | Sold | $412,000 | -1.7% | $207 / Sq Ft |
| 06/12/2020 06/12/20 | Pending | -- | -- | -- |
| 03/11/2020 03/11/20 | For Sale | $419,000 | -- | $211 / Sq Ft |
Tax History Compared to Growth
Agents Affiliated with this Home
-

Seller's Agent in 2024
Tarina Sidoti
BHHS Professional Realty
(419) 706-2365
465 Total Sales
-
D
Seller Co-Listing Agent in 2024
Default zSystem
zSystem Default
-
L
Buyer's Agent in 2024
Landen Barr
EXP Realty, LLC
(866) 212-4991
147 Total Sales
-
A
Seller's Agent in 2020
Anna Piacentino
Century 21 Bolte Real Estate
(419) 341-0863
8 Total Sales
-

Buyer's Agent in 2020
Kyle Recker
Howard Hanna - Port Clinton
(567) 230-2008
1,108 Total Sales
Map
Source: Firelands Association of REALTORS®
MLS Number: 20243012
- 1229 Catawba Bay Dr
- 5409 Pintail Dr
- 834 Lost Lake Rd
- 891 Lost Lake Rd
- 1510 Dockside Dr
- 4881 E Wood Duck Ct
- 1789 N Windward Dr Unit H11
- 1789 N Windward Dr
- 1600 N Buck Rd Unit 34
- 1600 N Buck Rd Unit 19
- 1511 N Anchor Ave
- 1660 N Compass Ave
- 999 N Buck Rd Unit 38
- 999 N Buck Rd Unit 37
- 5655 E Windjamer Ave
- 1623 NE Catawba Rd
- 1963 NE Catawba Rd Unit 411
- 1963 NE Catawba Rd Unit 431
- 1963 NE Catawba Rd Unit 422
- 1963 NE Catawba Rd Unit 421
