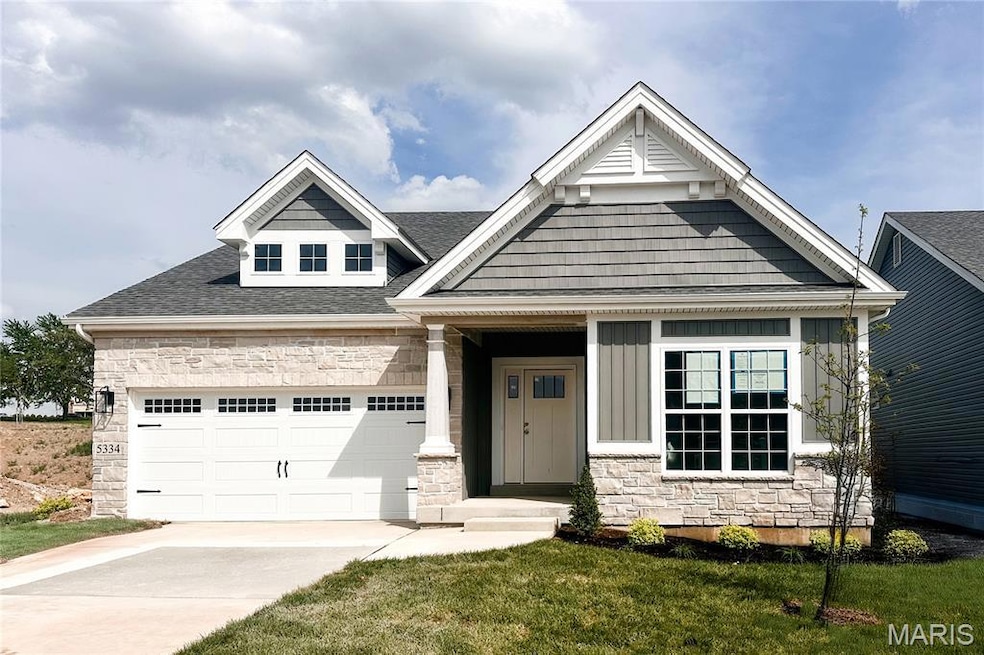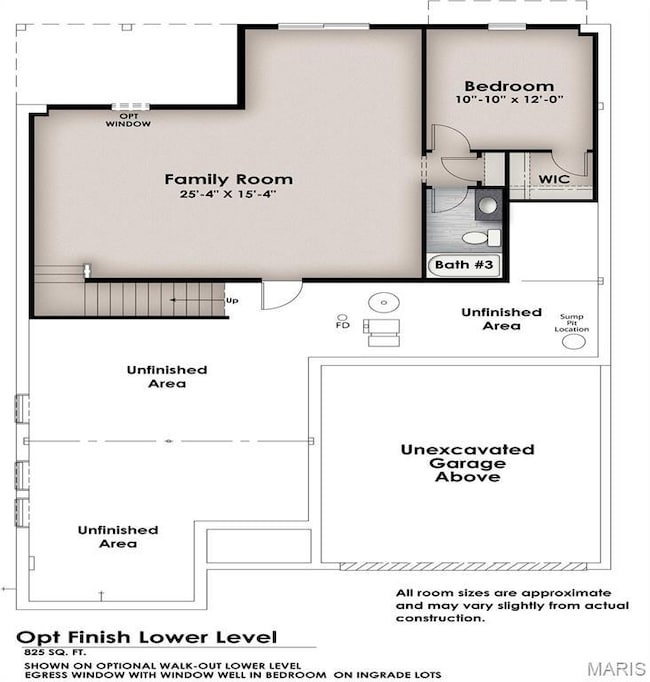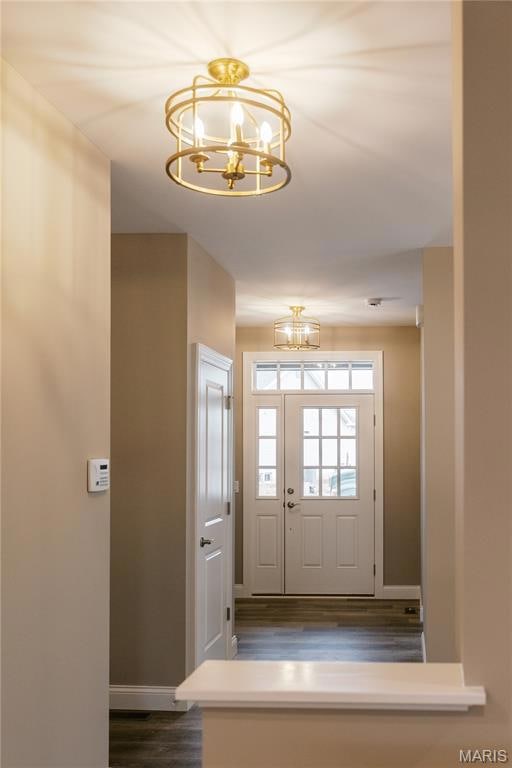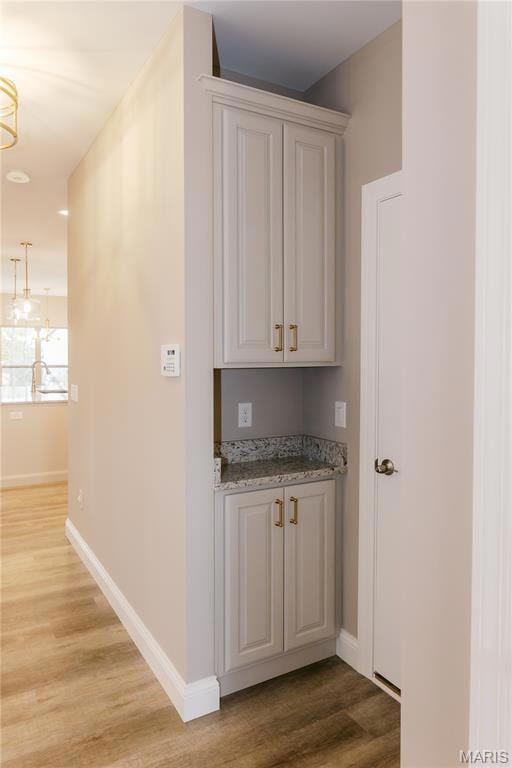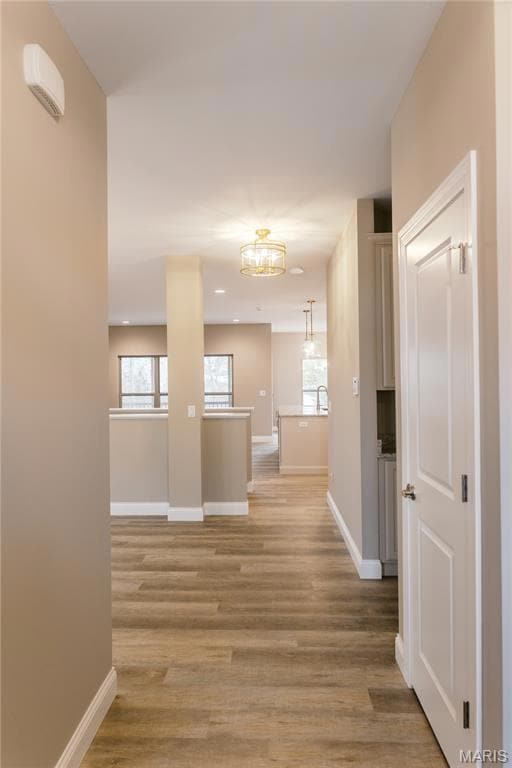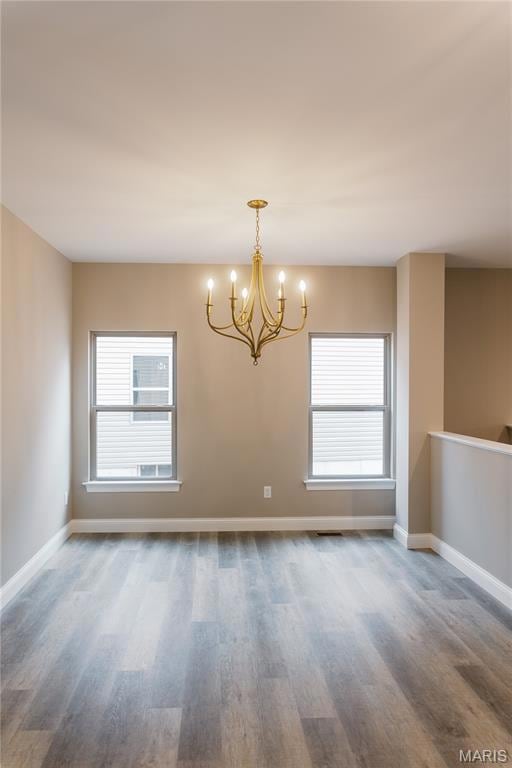5334 Tesson Ct Sappington, MO 63128
Estimated payment $3,945/month
Highlights
- Home Under Construction
- Open Floorplan
- Ranch Style House
- Hagemann Elementary School Rated 10
- Deck
- High Ceiling
About This Home
Ready to SELL. Hardesty Homes is offering this INVENTORY HOME | DEAN MARTIN MODEL*, elevation B a 2 bedroom, 2 bath home with den/study and 1748 sgft of living space. Tons of upgrades including, Primary Suite with box bay, electric fireplace, fabulous gourmet kitchen featuring granite countertops, stainless steel appliances (including a chimney style hood) & huge center island. 9' ceilings throughout main floor. Great Room and Primary Suite feature a coffered ceiling, while the Foyer features a trimmed & lighted tray ceiling. Stone elevation with vinyl board n batten and accent vinyl shake material, backs to common ground. Such a convenient location close to area shopping, dining and Mercy Hospital. Hardesty Homes is a 3rd generation builder and is known for the highest caliber of new home craftsmanship. This home is under construction and can be ready to close within 60-90 days! Sales Center is open daily 11am-4pm. For a more detailed list of options or to schedule a viewing, call our Sales Manager - Linda McCarthy: 314-503-6097 or visit **photos shown are a representation of a Dean Martin floor plan model, elevation A with the optional finished lower level
Home Details
Home Type
- Single Family
Lot Details
- 5,401 Sq Ft Lot
- Lot Dimensions are 48x104
- Level Lot
HOA Fees
- $79 Monthly HOA Fees
Parking
- 2 Car Attached Garage
- Garage Door Opener
Home Design
- Home Under Construction
- Ranch Style House
- Brick Veneer
- Vinyl Siding
- Concrete Perimeter Foundation
Interior Spaces
- 1,748 Sq Ft Home
- Open Floorplan
- Coffered Ceiling
- High Ceiling
- Electric Fireplace
- Low Emissivity Windows
- Bay Window
- Sliding Doors
- Panel Doors
- Entrance Foyer
- Great Room with Fireplace
- Breakfast Room
- Combination Kitchen and Dining Room
- Home Office
- Neighborhood Views
Kitchen
- Eat-In Kitchen
- Walk-In Pantry
- Double Oven
- Gas Oven
- Gas Range
- Dishwasher
- Stainless Steel Appliances
- Kitchen Island
- Granite Countertops
- Disposal
Flooring
- Carpet
- Luxury Vinyl Plank Tile
Bedrooms and Bathrooms
- 2 Bedrooms
- 2 Full Bathrooms
- Double Vanity
- Easy To Use Faucet Levers
- Shower Only
Laundry
- Laundry Room
- Laundry on main level
Unfinished Basement
- Basement Ceilings are 8 Feet High
- Rough-In Basement Bathroom
- Basement Window Egress
Home Security
- Home Security System
- Carbon Monoxide Detectors
- Fire and Smoke Detector
Outdoor Features
- Deck
- Covered Patio or Porch
Schools
- Hagemann Elem. Elementary School
- Washington Middle School
- Mehlville High School
Utilities
- Forced Air Heating and Cooling System
- Heating System Uses Natural Gas
- Underground Utilities
- Single-Phase Power
- Natural Gas Connected
- Gas Water Heater
- Wi-Fi Available
- Phone Available
- Cable TV Available
Additional Features
- Doors with lever handles
- Energy-Efficient HVAC
Listing and Financial Details
- Home warranty included in the sale of the property
Community Details
Overview
- Association fees include common area maintenance, management, snow removal
- The Villas At Tesson Ridge Subdivision Homeowners Association
- Built by Hardesty Homes, LLC
Additional Features
- Community Storage Space
- Building Security System
Map
Property History
| Date | Event | Price | List to Sale | Price per Sq Ft |
|---|---|---|---|---|
| 09/24/2025 09/24/25 | Price Changed | $630,020 | -3.1% | $360 / Sq Ft |
| 07/09/2025 07/09/25 | Price Changed | $650,020 | -3.8% | $372 / Sq Ft |
| 04/12/2025 04/12/25 | For Sale | $675,520 | -- | $386 / Sq Ft |
Source: MARIS MLS
MLS Number: MIS25022148
- 5333 Tesson Ct
- 5325 Tesson Gardens Ct
- 5374 Tesson Ct
- 4931 Butler Hill Rd
- 13505 Pine Wood Trail
- 10336 Bauer Rd
- 5489 Limerick Dr
- 5509 Limerick Dr
- 5517 Limerick Dr
- 5576 Viewpoint Ln
- 4918 Caribee Dr
- 4764 Brawley Ct
- 4536 Butler Hill Rd
- 4921 Deepwood Ct
- 4852 Danebury Dr
- 5108 Kennerly Place Dr Unit 7A
- 4540 Butler Hill Rd
- 5868 Hightower Dr
- 4815 Brookton Way
- 4767 Towne South Rd
- 13108 Butler Oak Dr
- 5016 Fernhill Dr
- 5182 Golf Ridge Ln
- 4735 Arevalo Dr
- 5602 Duessel Ln
- 5265 Suson Hills Dr
- 4227 Drambuie Ln
- 5010 Clayridge Dr
- 4080 Sir Bors Ct
- 4851 Lemay Ferry Rd
- 4501 Eli Dr Unit I
- 4251 Summit Knoll Dr
- 4332 Meadowgreen Trails Dr
- 9950 Pointe South Dr
- 261 Mt Everest Dr Unit D
- 4333 Arrow Tree Dr Unit L
- 19 Kassebaum Ln
- 4510 Little Rock Rd Unit J
- 10500 Hackberry Dr
- 5625 Hunters Valley Ct
Ask me questions while you tour the home.
