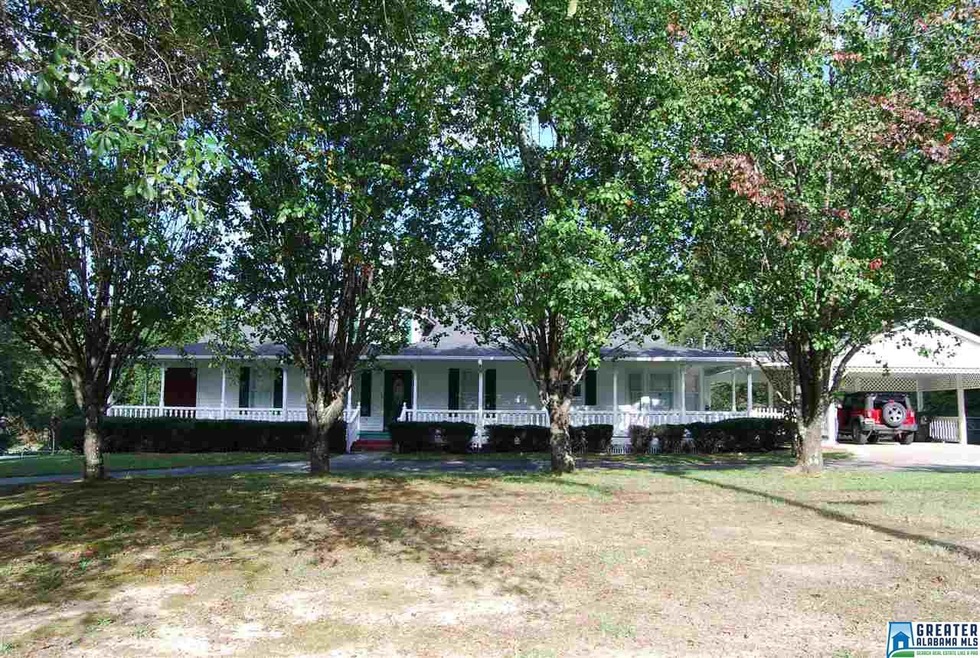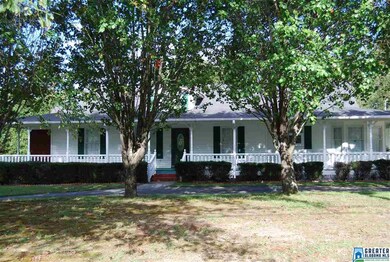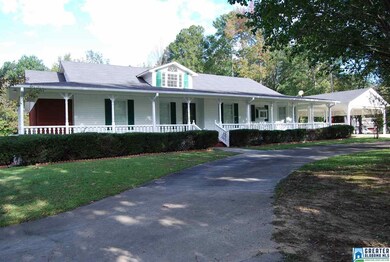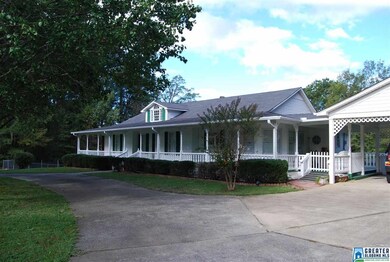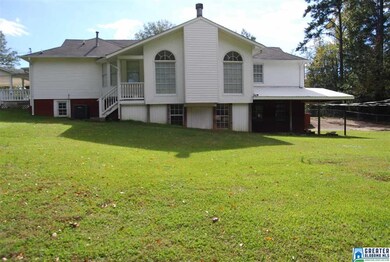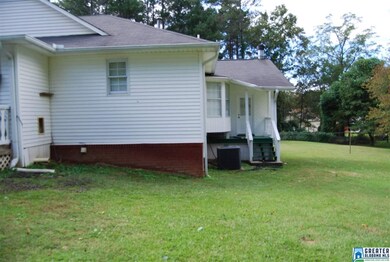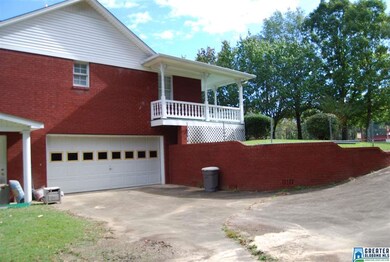
Highlights
- RV or Boat Parking
- Sitting Area In Primary Bedroom
- Outdoor Fireplace
- Wind Turbine Power
- Covered Deck
- Attic
About This Home
As of October 2020Beautiful custom-built home. The moment you pull up the circle drive to this home nestled behind Bradford pear trees & step up onto the wrap-around porch, you feel at home. This home has amazing outdoor living space. The porch and carport are connected via a covered deck, w/ an additional attached grilling deck. Fenced backyard has ample room & shade for outdoor activities & perfect for pets. The foyer opens to a family room & a sunken great room w/a view of the home's fireplace. The laundry/pantry is just off of the kitchen/nook. Split bedroom design. Master bedroom provides a sitting area overlooking the backyard & door access to the lower great room. Master bath provides two separate vanities, linen closet & walk-in closet. Second large bedroom w/ closet & an add full bath w/walk in closet. Third Bed/Music Room w/double door closet can easily be converted to Bedroom if needed. Conveniently located just 20 min from downtown Bham. Call today to view this beautiful home.
Last Agent to Sell the Property
ERA King Real Estate - Birmingham Listed on: 10/27/2017

Home Details
Home Type
- Single Family
Est. Annual Taxes
- $931
Year Built
- 1996
Lot Details
- Fenced Yard
- Few Trees
Parking
- 1 Car Attached Garage
- 2 Carport Spaces
- Basement Garage
- Garage on Main Level
- Side Facing Garage
- Circular Driveway
- RV or Boat Parking
Home Design
- Brick Exterior Construction
- Vinyl Siding
Interior Spaces
- 1-Story Property
- Ceiling Fan
- Wood Burning Fireplace
- Self Contained Fireplace Unit Or Insert
- Fireplace Features Blower Fan
- Brick Fireplace
- Double Pane Windows
- Window Treatments
- Bay Window
- Great Room with Fireplace
- Dining Room
- Den
- Pull Down Stairs to Attic
Kitchen
- Electric Oven
- Electric Cooktop
- Stove
- Built-In Microwave
- Dishwasher
- Kitchen Island
- Laminate Countertops
Flooring
- Carpet
- Laminate
- Tile
- Vinyl
Bedrooms and Bathrooms
- 3 Bedrooms
- Sitting Area In Primary Bedroom
- Split Bedroom Floorplan
- Walk-In Closet
- 2 Full Bathrooms
- Split Vanities
- Bathtub and Shower Combination in Primary Bathroom
- Garden Bath
- Linen Closet In Bathroom
Laundry
- Laundry Room
- Laundry on main level
- Washer and Electric Dryer Hookup
Unfinished Basement
- Partial Basement
- Natural lighting in basement
Eco-Friendly Details
- Wind Turbine Power
Outdoor Features
- Covered Deck
- Outdoor Fireplace
- Porch
Utilities
- Central Heating and Cooling System
- Hydro-Air Heating System
- Electric Water Heater
- Septic Tank
Community Details
- $17 Other Monthly Fees
Listing and Financial Details
- Assessor Parcel Number 2000363000024.010
Ownership History
Purchase Details
Home Financials for this Owner
Home Financials are based on the most recent Mortgage that was taken out on this home.Purchase Details
Home Financials for this Owner
Home Financials are based on the most recent Mortgage that was taken out on this home.Similar Homes in Mulga, AL
Home Values in the Area
Average Home Value in this Area
Purchase History
| Date | Type | Sale Price | Title Company |
|---|---|---|---|
| Warranty Deed | $235,000 | -- | |
| Warranty Deed | $179,000 | -- |
Mortgage History
| Date | Status | Loan Amount | Loan Type |
|---|---|---|---|
| Open | $230,743 | FHA | |
| Previous Owner | $180,000 | New Conventional | |
| Previous Owner | $6,265 | New Conventional | |
| Previous Owner | $175,757 | FHA |
Property History
| Date | Event | Price | Change | Sq Ft Price |
|---|---|---|---|---|
| 10/28/2020 10/28/20 | Sold | $235,000 | +2.2% | $90 / Sq Ft |
| 09/19/2020 09/19/20 | Pending | -- | -- | -- |
| 09/18/2020 09/18/20 | Price Changed | $230,000 | -3.8% | $88 / Sq Ft |
| 08/06/2020 08/06/20 | For Sale | $239,000 | +33.5% | $92 / Sq Ft |
| 04/20/2018 04/20/18 | Sold | $179,000 | -1.9% | $67 / Sq Ft |
| 03/04/2018 03/04/18 | Price Changed | $182,500 | -3.7% | $69 / Sq Ft |
| 11/27/2017 11/27/17 | Price Changed | $189,500 | -3.1% | $71 / Sq Ft |
| 10/27/2017 10/27/17 | For Sale | $195,500 | -- | $73 / Sq Ft |
Tax History Compared to Growth
Tax History
| Year | Tax Paid | Tax Assessment Tax Assessment Total Assessment is a certain percentage of the fair market value that is determined by local assessors to be the total taxable value of land and additions on the property. | Land | Improvement |
|---|---|---|---|---|
| 2024 | $1,345 | $24,480 | -- | -- |
| 2022 | $1,285 | $23,440 | $2,100 | $21,340 |
| 2021 | $977 | $18,040 | $2,100 | $15,940 |
| 2020 | $912 | $16,890 | $2,100 | $14,790 |
| 2019 | $761 | $14,260 | $0 | $0 |
| 2018 | $931 | $17,240 | $0 | $0 |
| 2017 | $931 | $17,240 | $0 | $0 |
| 2016 | -- | $17,240 | $0 | $0 |
| 2015 | -- | $17,240 | $0 | $0 |
| 2014 | $1,001 | $17,540 | $0 | $0 |
| 2013 | $1,001 | $17,540 | $0 | $0 |
Agents Affiliated with this Home
-
D
Seller's Agent in 2020
Diane Lockett
Five Star Real Estate, LLC
(205) 965-1097
69 Total Sales
-

Buyer's Agent in 2020
Ron Kilgo
Keller Williams Metro North
(205) 401-6611
99 Total Sales
-

Seller's Agent in 2018
Renee McAdams
ERA King Real Estate - Birmingham
(205) 515-0426
37 Total Sales
-

Buyer Co-Listing Agent in 2018
Stephanie Lucas
Keller Williams Realty Hoover
(205) 515-4192
195 Total Sales
Map
Source: Greater Alabama MLS
MLS Number: 799307
APN: 20-00-36-3-000-024.010
- 5405 Pine St
- 5420 Pine St
- 5434 Pine St
- 235 Poplar Springs Dr
- 252 Parkview Dr Unit 35
- 258 Parkview Dr Unit 36
- 6021 Parkview Trail Unit 310
- 6027 Parkview Trail Unit 37
- 251 Parkview Dr Unit 34
- 6026 Parkview Trail Unit 310
- 5588 Birmingport Rd
- 5064 Birmingport Rd
- 6004 Parkview Ln
- 151 Brandy Ln
- 4329 Maytown Church Rd
- 1423 7th Place Unit 1
- 1221 4th Place
- 1350 6th Way
- 1104 Washington Ave
- 711 13th Ct
