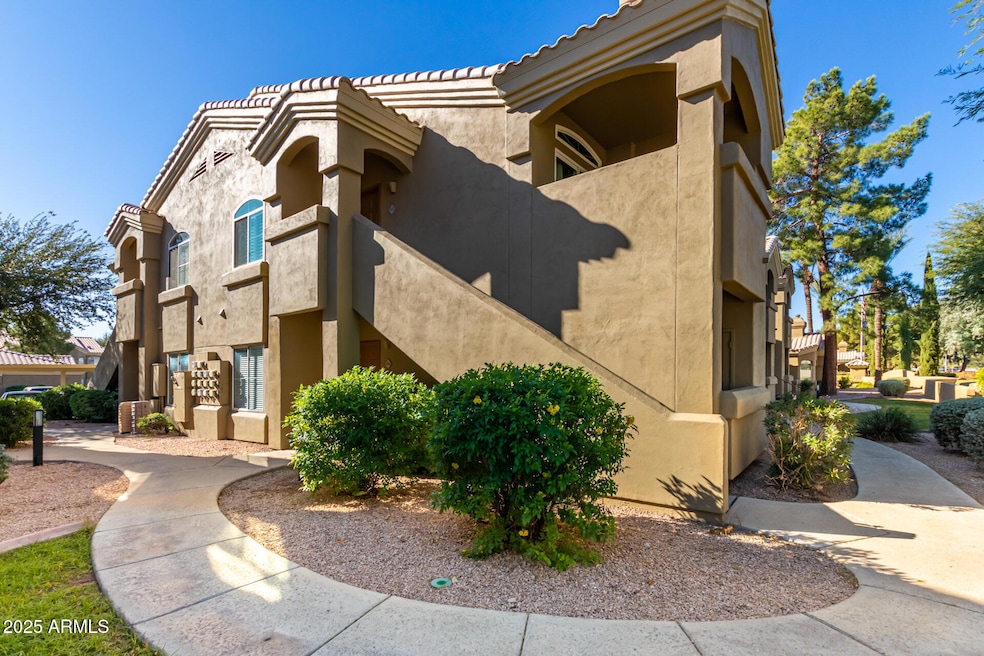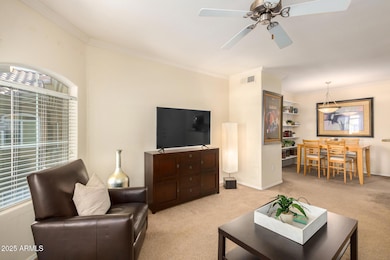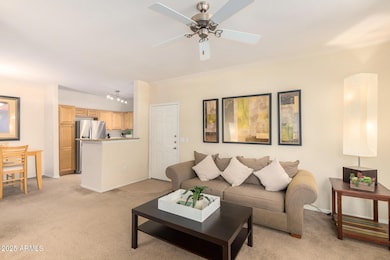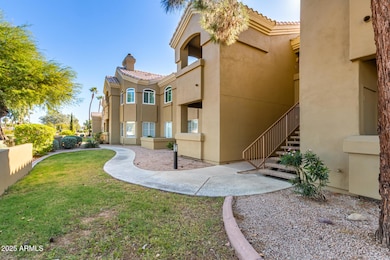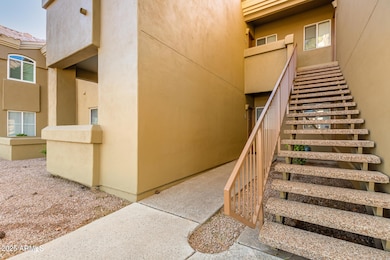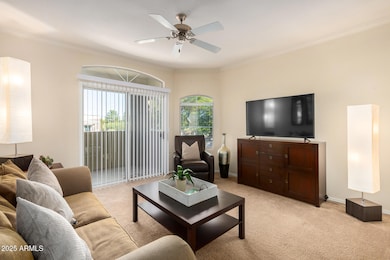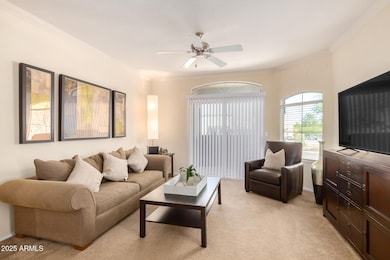5335 E Shea Blvd Unit 2125 Scottsdale, AZ 85254
Paradise Valley Village NeighborhoodEstimated payment $1,794/month
Highlights
- Community Cabanas
- Fitness Center
- Vaulted Ceiling
- Cherokee Elementary School Rated A
- Theater or Screening Room
- Granite Countertops
About This Home
Stunning - Bella Terra 1 Bedroom, 1 Bath - 2nd Floor Unit! This Incredible property features Move-In Ready Open Floor Plan, Stylish Kitchen, Granite Counter Tops, Stainless Appliances, Cherry Cabinets. Spacious Master Bedroom with Soaring Ceilings & Large Walk-In Master Closet. Washer & Dryer Included. North Facing Large Balcony with Storage Closet, NEW AC (2024). 1 Car Covered Assigned Parking Spot. Plenty of Guest Parking. Bella Terra Amenities include Heated Community Pool & Spa, Fitness Center, Library, Clubhouse & BBQ Grills. Prime Location near PV Mall Redevelopment, 51 Freeway, 101 Freeway and Sky Harbor Airport. Seconds to Paradise Valley! **FURNISHINGS AVAILABLE***
Listing Agent
Zoom Realty Brokerage Phone: 602-309-9339 License #BR582142000 Listed on: 08/06/2025
Townhouse Details
Home Type
- Townhome
Est. Annual Taxes
- $880
Year Built
- Built in 1993
Lot Details
- 736 Sq Ft Lot
HOA Fees
- $300 Monthly HOA Fees
Home Design
- Wood Frame Construction
- Tile Roof
- Stucco
Interior Spaces
- 743 Sq Ft Home
- 2-Story Property
- Vaulted Ceiling
- Ceiling Fan
Kitchen
- Electric Cooktop
- Built-In Microwave
- Granite Countertops
Flooring
- Carpet
- Tile
Bedrooms and Bathrooms
- 1 Bedroom
- Primary Bathroom is a Full Bathroom
- 1 Bathroom
Parking
- 1 Carport Space
- Assigned Parking
Outdoor Features
- Heated Spa
- Balcony
- Covered Patio or Porch
- Outdoor Storage
Schools
- Cherokee Elementary School
- Cocopah Middle School
- Chaparral High School
Utilities
- Cooling System Updated in 2024
- Central Air
- Heating unit installed on the ceiling
Listing and Financial Details
- Tax Lot 2125
- Assessor Parcel Number 168-05-594
Community Details
Overview
- Association fees include roof repair, insurance, sewer, pest control, ground maintenance, street maintenance, trash, water, roof replacement, maintenance exterior
- Vision Association, Phone Number (480) 759-4945
- Built by Monaco
- Bella Terra Condominiums Subdivision
Amenities
- Theater or Screening Room
- Recreation Room
Recreation
- Fitness Center
- Community Cabanas
- Heated Community Pool
- Fenced Community Pool
- Lap or Exercise Community Pool
- Community Spa
- Children's Pool
Map
Home Values in the Area
Average Home Value in this Area
Tax History
| Year | Tax Paid | Tax Assessment Tax Assessment Total Assessment is a certain percentage of the fair market value that is determined by local assessors to be the total taxable value of land and additions on the property. | Land | Improvement |
|---|---|---|---|---|
| 2025 | $921 | $11,194 | -- | -- |
| 2024 | $862 | $10,661 | -- | -- |
| 2023 | $862 | $20,200 | $4,040 | $16,160 |
| 2022 | $827 | $15,420 | $3,080 | $12,340 |
| 2021 | $857 | $14,050 | $2,810 | $11,240 |
| 2020 | $844 | $12,820 | $2,560 | $10,260 |
| 2019 | $813 | $11,850 | $2,370 | $9,480 |
| 2018 | $782 | $10,830 | $2,160 | $8,670 |
| 2017 | $751 | $10,270 | $2,050 | $8,220 |
| 2016 | $732 | $9,420 | $1,880 | $7,540 |
| 2015 | $671 | $8,700 | $1,740 | $6,960 |
Property History
| Date | Event | Price | List to Sale | Price per Sq Ft |
|---|---|---|---|---|
| 10/14/2025 10/14/25 | Pending | -- | -- | -- |
| 09/22/2025 09/22/25 | Price Changed | $270,000 | -2.5% | $363 / Sq Ft |
| 08/06/2025 08/06/25 | For Sale | $276,900 | 0.0% | $373 / Sq Ft |
| 12/01/2021 12/01/21 | Rented | $1,450 | 0.0% | -- |
| 11/19/2021 11/19/21 | Under Contract | -- | -- | -- |
| 11/10/2021 11/10/21 | For Rent | $1,450 | +26.1% | -- |
| 12/07/2020 12/07/20 | Rented | $1,150 | 0.0% | -- |
| 11/15/2020 11/15/20 | Under Contract | -- | -- | -- |
| 11/04/2020 11/04/20 | Price Changed | $1,150 | -4.2% | $2 / Sq Ft |
| 10/06/2020 10/06/20 | For Rent | $1,200 | +9.1% | -- |
| 09/06/2019 09/06/19 | Rented | $1,100 | 0.0% | -- |
| 08/21/2019 08/21/19 | For Rent | $1,100 | +18.9% | -- |
| 02/12/2018 02/12/18 | Rented | $925 | -2.6% | -- |
| 02/09/2018 02/09/18 | Under Contract | -- | -- | -- |
| 01/27/2018 01/27/18 | Price Changed | $950 | -5.0% | $1 / Sq Ft |
| 01/17/2018 01/17/18 | For Rent | $1,000 | -- | -- |
Purchase History
| Date | Type | Sale Price | Title Company |
|---|---|---|---|
| Cash Sale Deed | $53,000 | First American Title Ins Co | |
| Trustee Deed | $70,000 | Accommodation | |
| Special Warranty Deed | $206,304 | The Talon Group Tempe Supers |
Mortgage History
| Date | Status | Loan Amount | Loan Type |
|---|---|---|---|
| Previous Owner | $154,725 | New Conventional |
Source: Arizona Regional Multiple Listing Service (ARMLS)
MLS Number: 6902031
APN: 168-05-594
- 5335 E Shea Blvd Unit 2095
- 5335 E Shea Blvd Unit 2005
- 5335 E Shea Blvd Unit 1059
- 5335 E Shea Blvd Unit 1087
- 5335 E Shea Blvd Unit 1094
- 5335 E Shea Blvd Unit 1111
- 5335 E Shea Blvd Unit 1095
- 5335 E Shea Blvd Unit 1040
- 5335 E Shea Blvd Unit 1102
- 10401 N 52nd St Unit 113
- 10401 N 52nd St Unit 205
- 5507 E Shea Blvd
- 10228 N 55th Place
- 5122 E Shea Blvd Unit 1164
- 5122 E Shea Blvd Unit 2050
- 5122 E Shea Blvd Unit 2085
- 5122 E Shea Blvd Unit 1012
- 5122 E Shea Blvd Unit 2096
- 5122 E Shea Blvd Unit 2119
- 5540 E Mercer Ln
