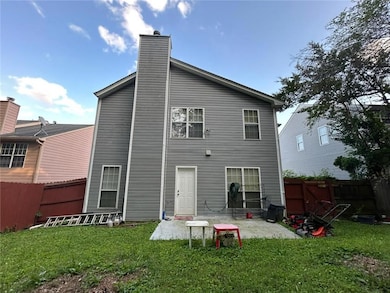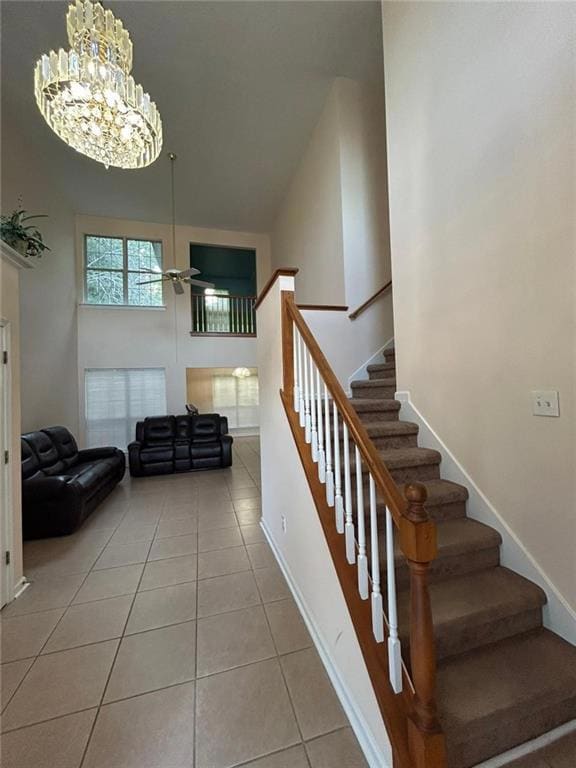5335 Lakebrooke Run Unit 1 Stone Mountain, GA 30087
Highlights
- View of Trees or Woods
- Dining Room Seats More Than Twelve
- Traditional Architecture
- Mountain Park Elementary School Rated A
- Oversized primary bedroom
- Rear Porch
About This Home
This charming two-level family residence offers an ideal blend of space and functionality, featuring four generously-sized bedrooms and two full bathrooms. The home boasts a spacious two-car garage and a beautifully maintained, expansive backyard—perfect for children to play in and for hosting family gatherings. Stepping inside, you are greeted by a bright and airy living room with a soaring ceiling, seamlessly flowing into a large kitchen that is a culinary enthusiast's dream. With an abundance of cabinets, elegant granite countertops, and a stunning backsplash complemented by tiled flooring, this kitchen is both stylish and practical. The master bedroom is a true retreat, featuring ample space and an en-suite bathroom that includes a separate shower and luxurious tub for ultimate relaxation. Conveniently located near Highway 78 and major shopping areas, this home also offers breathtaking views of Stone Mountain, providing the perfect backdrop for daily walks, family picnics, and outdoor outings. Nestled in the welcoming Gwinnett County community, it's within close proximity to esteemed schools, including Mountain Park Elementary School, Trickum Middle School, and Parkview High School. This home truly encapsulates comfort and convenience for a growing family.
Home Details
Home Type
- Single Family
Est. Annual Taxes
- $939
Year Built
- Built in 1995
Lot Details
- 6,098 Sq Ft Lot
- Back Yard
Parking
- 2 Car Garage
- Parking Accessed On Kitchen Level
- Garage Door Opener
- Driveway Level
Home Design
- Traditional Architecture
- Shingle Roof
- Asbestos
Interior Spaces
- 1,806 Sq Ft Home
- 2-Story Property
- Ceiling Fan
- Gas Log Fireplace
- Dining Room Seats More Than Twelve
- Views of Woods
- Laundry on upper level
Kitchen
- Gas Range
- Microwave
- Dishwasher
- Wood Stained Kitchen Cabinets
Flooring
- Carpet
- Ceramic Tile
Bedrooms and Bathrooms
- 4 Bedrooms
- Oversized primary bedroom
- Walk-In Closet
- Separate Shower in Primary Bathroom
Outdoor Features
- Rear Porch
Schools
- Mountain Park - Gwinnett Elementary School
- Trickum Middle School
- Parkview High School
Utilities
- Central Heating and Cooling System
- Underground Utilities
Community Details
- Application Fee Required
- Eastparke Subdivision
Listing and Financial Details
- 12 Month Lease Term
- $55 Application Fee
- Assessor Parcel Number R6061 157
Map
Source: First Multiple Listing Service (FMLS)
MLS Number: 7676072
APN: 6-061-157
- 1724 Rhonda Ln
- 1733 Rhonda Ln
- 5423 Janice Ln
- 5524 Prince Phillip Way SW
- 1647 Grandeus Ln SW
- 1937 Pucketts Dr SW
- 1949 Pucketts Dr SW
- 1586 Lucelle Ave
- 1468 Bristolwood Ct SW
- 2158 Vivid Ct
- 5098 Brownlee Rd SW
- 5113 Brownlee Rd
- 1465 Rockbridge Rd
- 1469 Cheyenne Ct
- 2423 W Park Place Blvd
- 2191 Rockbridge Rd Unit 1602
- 2191 Rockbridge Rd Unit 804
- 2191 Rockbridge Rd Unit 103
- 5019 Sandstone Ct SW
- 1404 Megan Danielle Dr SW
- 1900 Glenn Club Dr
- 5295 Corinth Cir
- 5100 Denali Dr Unit TH1
- 5100 Denali Dr Unit D3
- 5100 Denali Dr Unit D2
- 5205 Corinth Cir
- 5100 Denali Dr
- 5141 Stone Mountain Hwy
- 5141 Stone Mountain Hwy Unit 1311
- 5141 Stone Mountain Hwy Unit 8105
- 5141 Stone Mountain Hwy Unit 3107
- 5151 Vivid Dr SW
- 4932 Rock Haven Dr SW
- 2223 Davis Rd Unit A
- 2233 Davis Rd Unit A
- 2388 Rockbridge Rd
- 4702 Lucerne Valley Rd SW
- 500 Rockfern Ct
- 4151 Fulson Dr Unit 17
- 5279 Santee St SW







