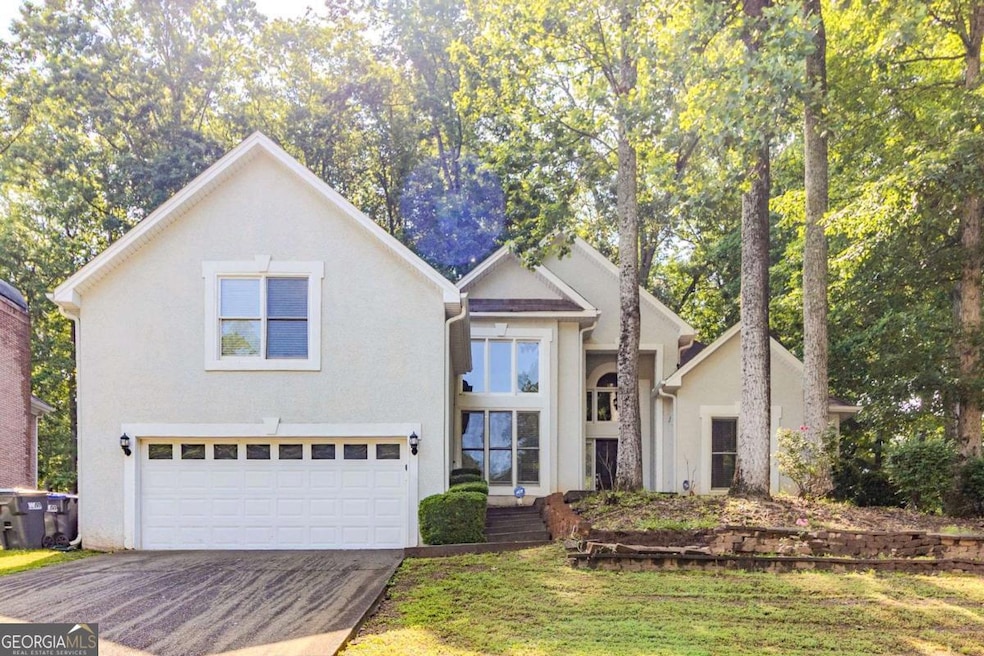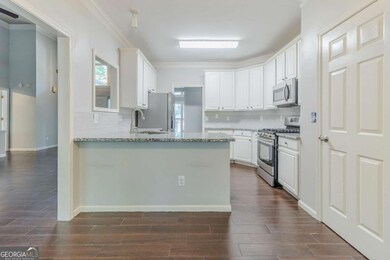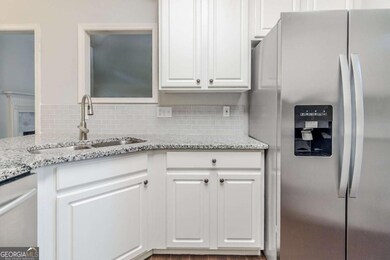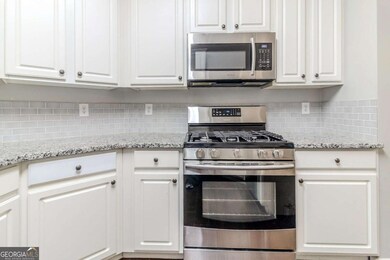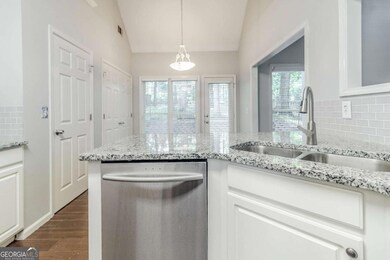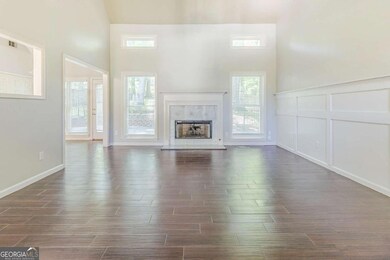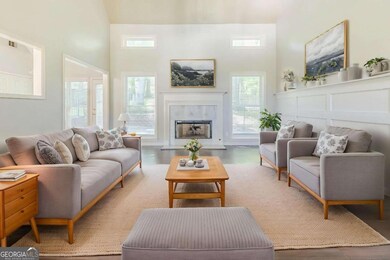5335 Lexington View Place Buford, GA 30518
Estimated payment $2,552/month
Highlights
- Private Lot
- Traditional Architecture
- Main Floor Primary Bedroom
- Sugar Hill Elementary School Rated A
- Wood Flooring
- Bonus Room
About This Home
Charming 4-bedroom, 2-bath home in the Lexington Manor community of Sugar Hill offers a smartly designed layout with timeless appeal. The home features a spacious family room with a gas fireplace, an open kitchen with granite countertops and white cabinetry, and a separate dining area ideal for entertaining. The oversized primary suite includes a soaking tub, dual vanities, and a walk-in shower. Step outside to enjoy a stamped concrete patio and professionally landscaped fenced yard, perfect for outdoor living. Located just minutes from Suwanee Town Center, downtown Sugar Hill, and the Mall of Georgia, this home offers both comfort and convenience in Gwinnett County.
Home Details
Home Type
- Single Family
Est. Annual Taxes
- $5,096
Year Built
- Built in 1996
Lot Details
- 0.3 Acre Lot
- Fenced
- Private Lot
HOA Fees
- $19 Monthly HOA Fees
Parking
- 2 Car Garage
Home Design
- Traditional Architecture
- Slab Foundation
- Composition Roof
- Stucco
Interior Spaces
- 2,122 Sq Ft Home
- 2-Story Property
- Ceiling Fan
- Gas Log Fireplace
- Double Pane Windows
- Entrance Foyer
- Family Room with Fireplace
- L-Shaped Dining Room
- Bonus Room
Kitchen
- Breakfast Room
- Walk-In Pantry
- Microwave
- Dishwasher
- Solid Surface Countertops
Flooring
- Wood
- Carpet
Bedrooms and Bathrooms
- 4 Bedrooms | 3 Main Level Bedrooms
- Primary Bedroom on Main
- 2 Full Bathrooms
- Soaking Tub
Outdoor Features
- Patio
Schools
- Sugar Hill Elementary School
- Lanier Middle School
- Lanier High School
Utilities
- Central Heating and Cooling System
- Cable TV Available
Community Details
Overview
- Lexington Manor Subdivision
Amenities
- Laundry Facilities
Map
Home Values in the Area
Average Home Value in this Area
Tax History
| Year | Tax Paid | Tax Assessment Tax Assessment Total Assessment is a certain percentage of the fair market value that is determined by local assessors to be the total taxable value of land and additions on the property. | Land | Improvement |
|---|---|---|---|---|
| 2025 | $6,606 | $182,520 | $50,000 | $132,520 |
| 2024 | $5,096 | $132,200 | $24,000 | $108,200 |
| 2023 | $5,096 | $132,200 | $24,000 | $108,200 |
| 2022 | $5,204 | $136,280 | $24,000 | $112,280 |
| 2021 | $3,881 | $97,600 | $16,800 | $80,800 |
| 2020 | $3,903 | $97,600 | $16,800 | $80,800 |
| 2019 | $3,412 | $87,640 | $16,800 | $70,840 |
| 2018 | $3,266 | $83,440 | $14,400 | $69,040 |
| 2016 | $2,634 | $65,240 | $14,400 | $50,840 |
| 2015 | $2,470 | $59,880 | $14,400 | $45,480 |
| 2014 | -- | $54,200 | $14,400 | $39,800 |
Property History
| Date | Event | Price | List to Sale | Price per Sq Ft | Prior Sale |
|---|---|---|---|---|---|
| 10/21/2025 10/21/25 | Pending | -- | -- | -- | |
| 10/03/2025 10/03/25 | Price Changed | $400,000 | -1.0% | $189 / Sq Ft | |
| 09/19/2025 09/19/25 | Price Changed | $404,000 | -1.0% | $190 / Sq Ft | |
| 09/05/2025 09/05/25 | Price Changed | $408,000 | -1.9% | $192 / Sq Ft | |
| 08/22/2025 08/22/25 | Price Changed | $416,000 | -2.1% | $196 / Sq Ft | |
| 08/08/2025 08/08/25 | Price Changed | $425,000 | -0.9% | $200 / Sq Ft | |
| 07/25/2025 07/25/25 | Price Changed | $429,000 | -2.9% | $202 / Sq Ft | |
| 07/11/2025 07/11/25 | Price Changed | $442,000 | -3.1% | $208 / Sq Ft | |
| 07/02/2025 07/02/25 | Price Changed | $456,000 | -3.0% | $215 / Sq Ft | |
| 06/19/2025 06/19/25 | Price Changed | $470,000 | -3.1% | $221 / Sq Ft | |
| 06/13/2025 06/13/25 | Price Changed | $485,000 | -4.0% | $229 / Sq Ft | |
| 05/30/2025 05/30/25 | Price Changed | $505,000 | -1.8% | $238 / Sq Ft | |
| 05/15/2025 05/15/25 | For Sale | $514,000 | 0.0% | $242 / Sq Ft | |
| 11/21/2019 11/21/19 | Rented | $1,775 | 0.0% | -- | |
| 11/18/2019 11/18/19 | Price Changed | $1,775 | -2.7% | $1 / Sq Ft | |
| 11/01/2019 11/01/19 | For Rent | $1,825 | 0.0% | -- | |
| 09/19/2019 09/19/19 | Sold | $249,000 | 0.0% | $117 / Sq Ft | View Prior Sale |
| 08/29/2019 08/29/19 | Pending | -- | -- | -- | |
| 08/23/2019 08/23/19 | For Sale | $249,000 | -- | $117 / Sq Ft |
Purchase History
| Date | Type | Sale Price | Title Company |
|---|---|---|---|
| Warranty Deed | $249,000 | -- | |
| Warranty Deed | $145,000 | -- | |
| Quit Claim Deed | -- | -- | |
| Quit Claim Deed | -- | -- | |
| Deed | $166,000 | -- |
Mortgage History
| Date | Status | Loan Amount | Loan Type |
|---|---|---|---|
| Previous Owner | $137,750 | New Conventional | |
| Previous Owner | $83,500 | New Conventional |
Source: Georgia MLS
MLS Number: 10522811
APN: 7-308-190
