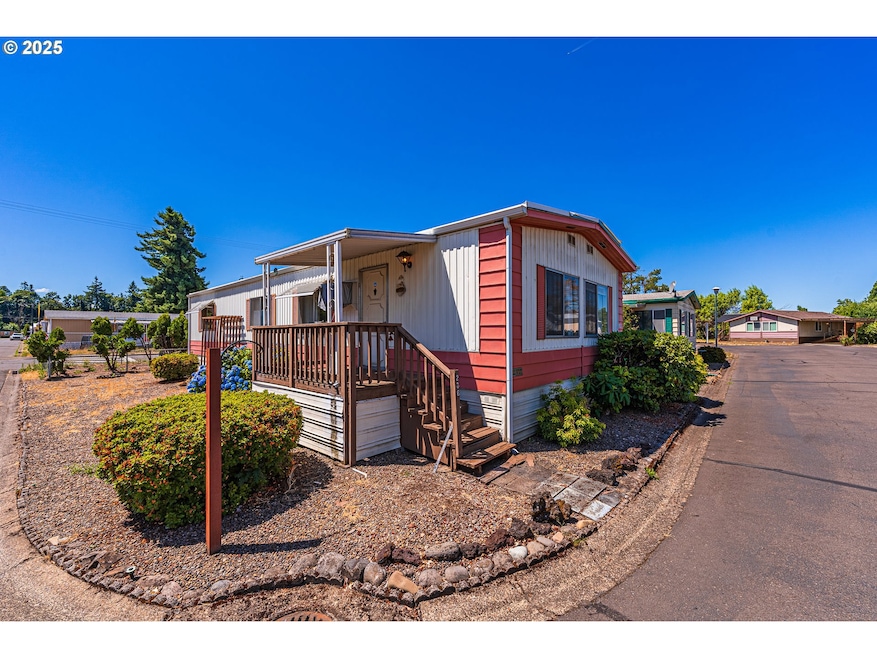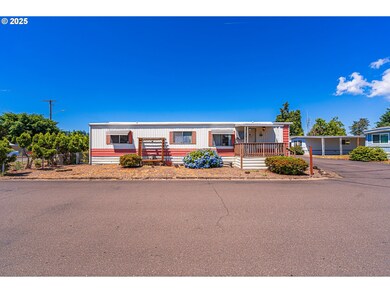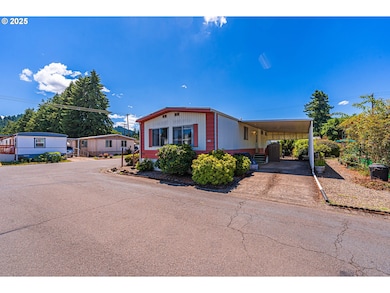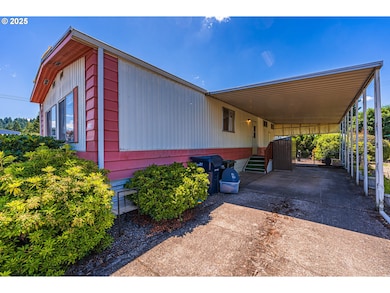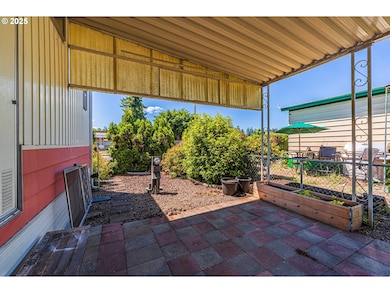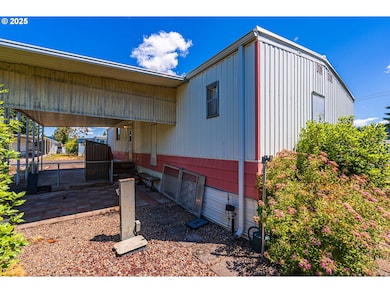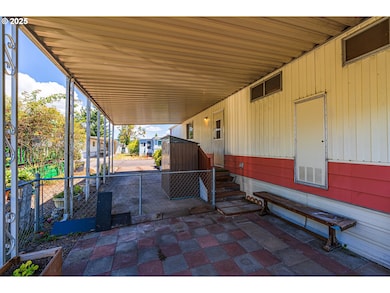5335 Main St Unit 236 Springfield, OR 97478
East Springfield NeighborhoodEstimated payment $239/month
Highlights
- Active Adult
- Community Pool
- Meeting Room
- No HOA
- Recreation Facilities
- Storm Windows
About This Home
Get it while you can! Welcome to Santiago Estates and your spacious new home! This spacious home has 2 bedrooms and 2 full bathrooms, Built in cabinets in the dining area, lots of natural lighting and a great division of space! Convenient 2 car carport. Santiago estates is a pet-friendly 55+ park with clubhouse, pool and activities. All offers to be reviewed! House to be sold As-Is.
Listing Agent
Better Homes and Gardens Real Estate Equinox Brokerage Phone: 541-579-1921 License #201234967 Listed on: 07/03/2025

Co-Listing Agent
Better Homes and Gardens Real Estate Equinox Brokerage Phone: 541-579-1921 License #200605354
Property Details
Home Type
- Manufactured Home
Est. Annual Taxes
- $398
Year Built
- Built in 1976
Lot Details
- Land Lease expires 12/31/25
Parking
- Carport
Home Design
- Tar and Gravel Roof
Interior Spaces
- 1,080 Sq Ft Home
- 1-Story Property
- Aluminum Window Frames
- Family Room
- Living Room
- Dining Room
- Storm Windows
Kitchen
- Built-In Oven
- Cooktop
Bedrooms and Bathrooms
- 2 Bedrooms
- 2 Full Bathrooms
Schools
- Mt Vernon Elementary School
- Agnes Stewart Middle School
- Thurston High School
Utilities
- No Cooling
- Floor Furnace
- Electric Water Heater
- High Speed Internet
Listing and Financial Details
- Assessor Parcel Number 4097547
Community Details
Overview
- Active Adult
- No Home Owners Association
Amenities
- Common Area
- Meeting Room
Recreation
- Recreation Facilities
- Community Pool
Security
- Resident Manager or Management On Site
Map
Home Values in the Area
Average Home Value in this Area
Tax History
| Year | Tax Paid | Tax Assessment Tax Assessment Total Assessment is a certain percentage of the fair market value that is determined by local assessors to be the total taxable value of land and additions on the property. | Land | Improvement |
|---|---|---|---|---|
| 2025 | $435 | $23,161 | -- | -- |
| 2024 | -- | $22,487 | -- | -- |
| 2023 | -- | $21,833 | -- | -- |
| 2022 | $397 | $21,198 | $0 | $0 |
| 2021 | $390 | $20,581 | $0 | $0 |
| 2020 | $379 | $19,982 | $0 | $0 |
| 2019 | $342 | $19,400 | $0 | $0 |
| 2018 | $0 | $13,349 | $0 | $0 |
| 2017 | $0 | $13,349 | $0 | $0 |
| 2016 | -- | $11,850 | $0 | $0 |
| 2015 | $6 | $11,519 | $0 | $0 |
| 2014 | $6 | $11,582 | $0 | $0 |
Property History
| Date | Event | Price | List to Sale | Price per Sq Ft | Prior Sale |
|---|---|---|---|---|---|
| 11/05/2025 11/05/25 | Price Changed | $40,000 | -15.8% | $37 / Sq Ft | |
| 10/02/2025 10/02/25 | Price Changed | $47,500 | -3.1% | $44 / Sq Ft | |
| 08/01/2025 08/01/25 | Price Changed | $49,000 | -7.5% | $45 / Sq Ft | |
| 07/03/2025 07/03/25 | For Sale | $53,000 | +10.4% | $49 / Sq Ft | |
| 11/06/2023 11/06/23 | Sold | $48,000 | -3.8% | $44 / Sq Ft | View Prior Sale |
| 10/05/2023 10/05/23 | For Sale | $49,900 | -- | $46 / Sq Ft |
Source: Regional Multiple Listing Service (RMLS)
MLS Number: 539987783
- 5335 Main St
- 5335 Main St Unit 184
- 5335 Main St Unit 197
- 5335 Main St Unit 154
- 5335 Main St Unit 187
- 5335 Daisy St Unit 131
- 5335 Daisy St Unit TL 0130
- 205 S 54th (#11) St Unit 11
- 205 S 54th St
- 5254 Forsythia St
- 5660 Daisy St Unit 69
- 5292 Squirrel St
- 789 S 52nd Place
- 5495 A Units 69 70 71 72 St
- 520 S 51st Place
- 5024 Cedar View Dr
- 5150 Holly St
- 5142 Holly St
- 5128 Holly St
- 5193 Holly St
- 5236 Main St
- 222 Chapman Ln
- 4885 Aster St
- 4800 B St
- 520 N 38th Place
- 2700 Pierce Pkwy
- 1890 M St
- 2005 Marcola Rd
- 1550 Q St
- 1816 10th St
- 506 W Centennial Blvd
- 475 Lindale Dr
- 2555 Gateway St
- 880 N Cloverleaf Loop
- 3033-3105 NE Gateway St
- 3255 Gateway St
- 275 S Garden Way
- 2378 E 15th Ave Unit B
- 3672 Harlow Rd
- 90 Commons Dr
Ask me questions while you tour the home.
