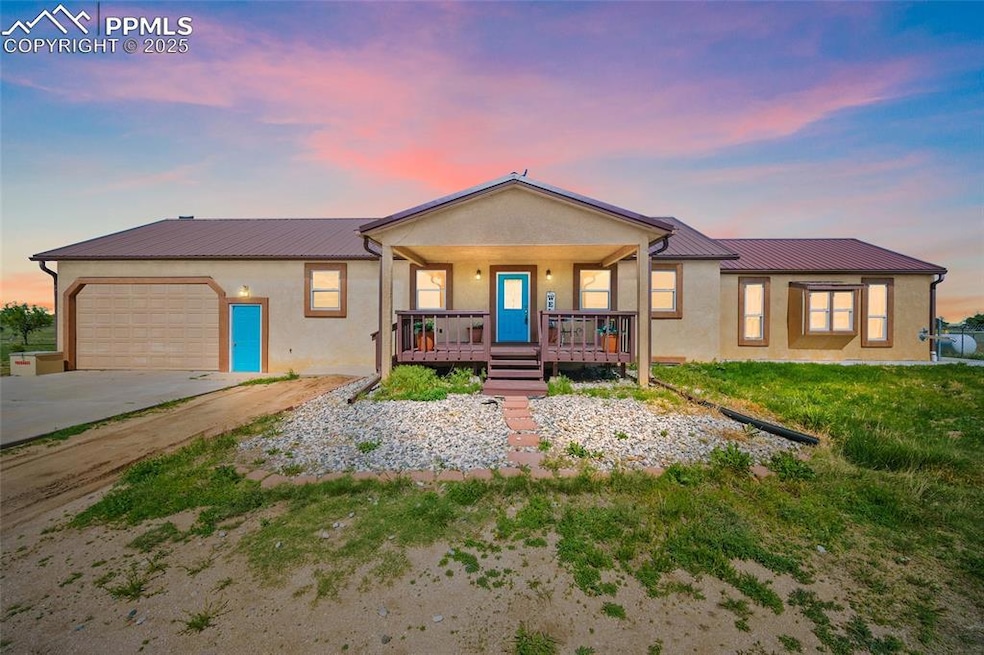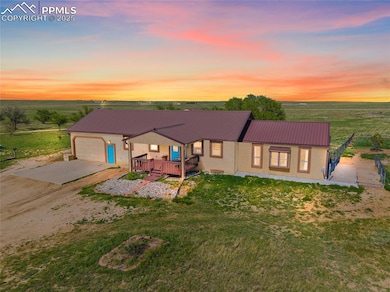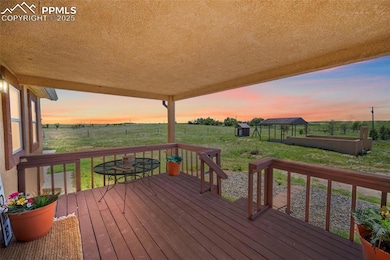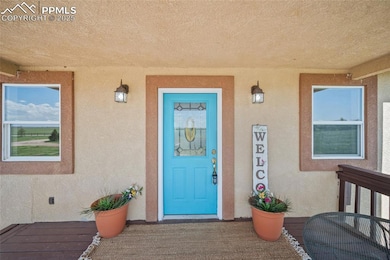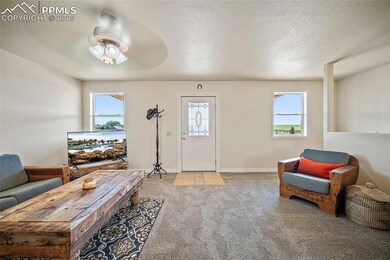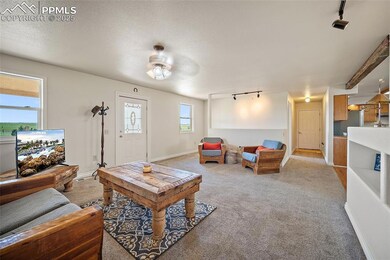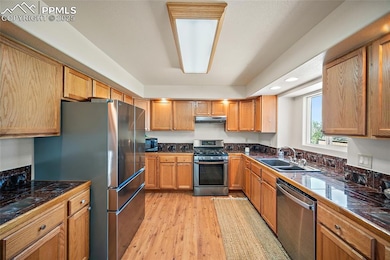Estimated payment $3,554/month
Highlights
- Barn
- Ranch Style House
- Central Air
- 35 Acre Lot
- 2 Car Attached Garage
About This Home
Located just outside the small town of Rush,this 35-acre property offers a peaceful and private retreat with wide-open spaces and breathtaking views of the surrounding countryside. The ranch home is stucco with a full basement attached two car garage and features five bedrooms, three bathrooms, and a spacious, functional floor plan that includes a dedicated room perfect for a home office—as well as a bonus room ideal for crafts or hobbies. Natural light fills the living areas, and the kitchen is outfitted with tile granite countertops, a stainless steel appliances, combining modern convenience with classic country charm. The master bedroom offers new engineered wood flooring and fresh paint. There are so many awesome features to this beautiful home it is a custom one of a kind. The land is Ideal for equestrian or agricultural there are endless ways to utilize this gorgeous property. This property includes four outbuildings, all equipped with electricity, offering versatile options for storage, workshops, a business or hobby projects. The large barn is heated, includes 220v power, and features high garage doors with ample space. The property also includes two separate septic systems, This property is fenced except one side. The bunk house offers so many possibilities for use. The other three out buildings are large. There is one large building that can easily be converted as a horse barn as it has dirt floors. There is a new concrete slab, in addition a new deck off the kitchen. This home has been well cared for and nicely maintained. This home is nestled in Rush with easy access to the Springs. There is also a chicken coop. This property will not disappoint. Whether you're enjoying the open skies or working the land, there's plenty of room to make this space your own. Conveniently located near Highway 94 and just a short drive to Colorado Springs, it offers the best of country living with easy access to city amenities. Lower level walk-out. Come take a tour!
Listing Agent
Shevock Real Estate LLC Brokerage Phone: 719-425-5654 Listed on: 08/25/2025
Home Details
Home Type
- Single Family
Est. Annual Taxes
- $1,603
Year Built
- Built in 2005
Lot Details
- 35 Acre Lot
- Rural Setting
Parking
- 2 Car Attached Garage
Home Design
- Ranch Style House
- Shingle Roof
- Stucco
Interior Spaces
- 2,944 Sq Ft Home
- Basement Fills Entire Space Under The House
Kitchen
- Oven
- Microwave
- Dishwasher
- Disposal
Bedrooms and Bathrooms
- 5 Bedrooms
Utilities
- Central Air
- Heating System Uses Propane
- Well
Additional Features
- Shop
- Barn
Map
Home Values in the Area
Average Home Value in this Area
Tax History
| Year | Tax Paid | Tax Assessment Tax Assessment Total Assessment is a certain percentage of the fair market value that is determined by local assessors to be the total taxable value of land and additions on the property. | Land | Improvement |
|---|---|---|---|---|
| 2025 | $1,603 | $53,550 | -- | -- |
| 2024 | $1,415 | $43,910 | $570 | $43,340 |
| 2023 | $1,415 | $43,910 | $570 | $43,340 |
| 2022 | $1,415 | $36,660 | $580 | $36,080 |
| 2021 | $1,083 | $26,820 | $610 | $26,210 |
Property History
| Date | Event | Price | List to Sale | Price per Sq Ft |
|---|---|---|---|---|
| 11/11/2025 11/11/25 | Price Changed | $650,000 | -1.5% | $221 / Sq Ft |
| 09/28/2025 09/28/25 | For Sale | $660,000 | 0.0% | $224 / Sq Ft |
| 09/15/2025 09/15/25 | Pending | -- | -- | -- |
| 08/25/2025 08/25/25 | For Sale | $660,000 | -- | $224 / Sq Ft |
Source: Pikes Peak REALTOR® Services
MLS Number: 9360000
APN: 05000-00-271
- 38565 Trogilo Rd
- 39320 Truckton Rd
- 2640 Obdulio Point
- Lot 4 Harding Rd
- 40655 Truckton Rd
- 37188 Truckton Rd
- 38115 Gieck Rd
- 0 Truckton Rd
- 40440 Truckton Rd
- 35520 Bowen Rd
- 8450 Edison Rd
- 0 County Road 2
- 7940 Edison Rd
- Parcel 6 County Rd 2
- 6185 Night Train Ln
- 33550 Truckton Rd
- 33670 Truckton Rd
- 6190 Night Train Ln
- Parcel 6 County Road 2
- 39250 Shear Rd
