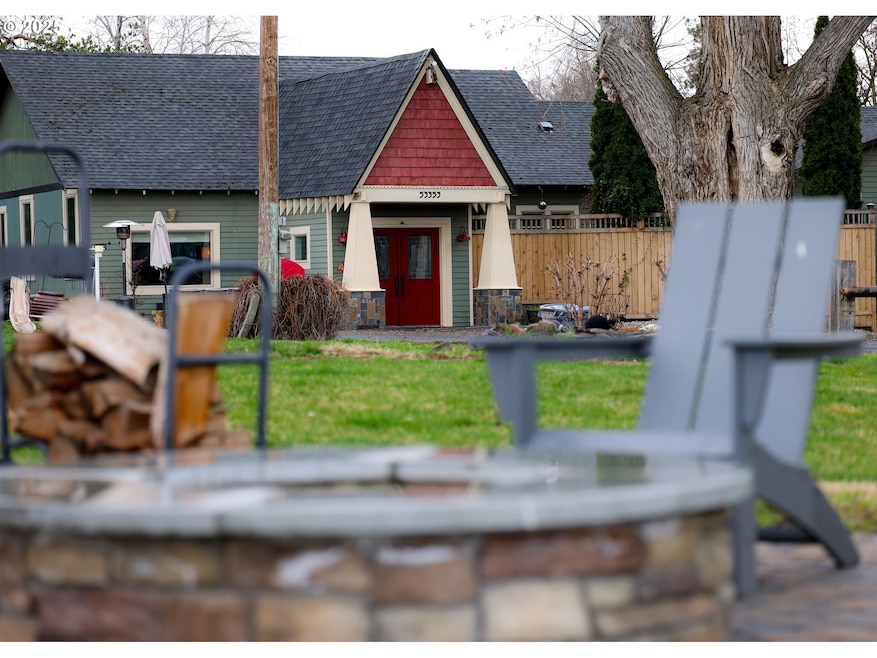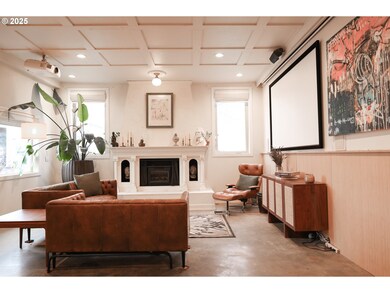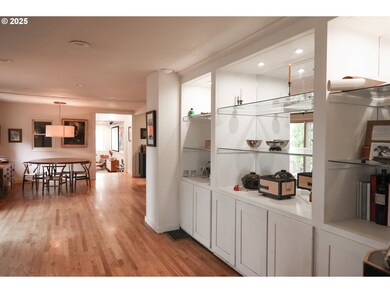53353 Triangle Rd Milton Freewater, OR 97862
Estimated payment $4,581/month
Highlights
- Seasonal Waterfront
- Greenhouse
- Craftsman Architecture
- Barn
- Home Theater
- Pond
About This Home
A property full of surprises and delights - so many elegant touches on this 8.27 acre estate. Property includes main 3 bedroom, 2 bathroom home, a 1 bedroom, 1 bathroom cottage, a studio that has been permitted for expansion, a three car garage, a barn, greenhouse, animal shelters, and a spacious shop. Outdoor spaces for entertaining and enjoying the property, including a stone fire pit, multiple patios, infrared heaters, screened-in porch, and spa. Many upgrades throughout including newly remodeled bathroom with Japanese-style bidet toilet, geothermal heating/cooling, UV water filtration system, EV charging ports in garage, frost-free hydrant, and whole-property mesh WiFi. Enclosed chicken run and coop with automatic timer door, goat pen, and pasture along with garden and personal vineyard. Don’t overlook the designer Lacanche Cluny French stove and hidden access to the basement. Property is gated and mature landscaping provides privacy. This is a very special property that must be seen to fully appreciate everything it has to offer.
Home Details
Home Type
- Single Family
Est. Annual Taxes
- $2,827
Year Built
- Built in 1915
Lot Details
- 8.27 Acre Lot
- Seasonal Waterfront
- Poultry Coop
- Fenced
- Level Lot
- Sprinkler System
- Garden
- Property is zoned EFU
Parking
- 3 Car Detached Garage
- Workshop in Garage
- Driveway
Home Design
- Craftsman Architecture
- Composition Roof
- Wood Siding
- Concrete Perimeter Foundation
Interior Spaces
- 2,631 Sq Ft Home
- 1-Story Property
- Ceiling Fan
- Wood Burning Fireplace
- Family Room
- Living Room
- Dining Room
- Home Theater
- Wood Flooring
- Washer and Dryer
- Partially Finished Basement
Kitchen
- Double Oven
- Free-Standing Gas Range
Bedrooms and Bathrooms
- 3 Bedrooms
- 2 Full Bathrooms
Outdoor Features
- Pond
- Patio
- Fire Pit
- Greenhouse
- Outbuilding
Additional Homes
- Accessory Dwelling Unit (ADU)
Schools
- Ferndale Elementary School
- Central Middle School
- Mcloughlin High School
Farming
- Barn
- Pasture
Utilities
- Forced Air Heating and Cooling System
- Geothermal Heating and Cooling
- Well
- Electric Water Heater
- Septic Tank
- High Speed Internet
Community Details
- No Home Owners Association
- Electric Vehicle Charging Station
Listing and Financial Details
- Assessor Parcel Number 129566
Map
Home Values in the Area
Average Home Value in this Area
Tax History
| Year | Tax Paid | Tax Assessment Tax Assessment Total Assessment is a certain percentage of the fair market value that is determined by local assessors to be the total taxable value of land and additions on the property. | Land | Improvement |
|---|---|---|---|---|
| 2024 | $2,827 | $235,797 | $17,707 | $218,090 |
| 2023 | $2,760 | $229,166 | $17,426 | $211,740 |
| 2022 | $2,597 | $222,741 | $0 | $0 |
| 2021 | $2,610 | $216,500 | $16,900 | $199,600 |
| 2020 | $2,553 | $210,408 | $16,618 | $193,790 |
| 2018 | $2,244 | $198,803 | $16,133 | $182,670 |
| 2017 | $2,086 | $184,832 | $15,892 | $168,940 |
| 2016 | $2,030 | $179,686 | $15,666 | $164,020 |
| 2015 | $1,758 | $151,373 | $15,013 | $136,360 |
| 2014 | $1,619 | $151,373 | $15,013 | $136,360 |
Property History
| Date | Event | Price | List to Sale | Price per Sq Ft | Prior Sale |
|---|---|---|---|---|---|
| 10/13/2025 10/13/25 | Pending | -- | -- | -- | |
| 10/07/2025 10/07/25 | Price Changed | $830,000 | -2.4% | $315 / Sq Ft | |
| 06/11/2025 06/11/25 | Price Changed | $850,000 | -5.0% | $323 / Sq Ft | |
| 03/25/2025 03/25/25 | For Sale | $895,000 | +79.0% | $340 / Sq Ft | |
| 02/28/2018 02/28/18 | Sold | $500,000 | -4.8% | $190 / Sq Ft | View Prior Sale |
| 12/26/2017 12/26/17 | Pending | -- | -- | -- | |
| 09/21/2017 09/21/17 | For Sale | $525,000 | -- | $200 / Sq Ft |
Purchase History
| Date | Type | Sale Price | Title Company |
|---|---|---|---|
| Warranty Deed | $500,000 | Amerititle |
Mortgage History
| Date | Status | Loan Amount | Loan Type |
|---|---|---|---|
| Open | $200,000 | New Conventional |
Source: Regional Multiple Listing Service (RMLS)
MLS Number: 213409387
APN: 129566
- 000 Trumbull Ln
- 0 Trumbull Ln
- 53139 Appleton Rd
- 84634 Winesap Rd
- 52357 Pleasant View Rd
- 0 Pleasant View Rd
- 129650 Edwards Rd
- 0 Edwards Rd
- 85327 Oregon 339
- 53785 W Crockett Rd Unit 5
- 53752 Appleton Rd Unit 56
- 53752 Appleton Rd Unit 61
- 84658 Highway 11
- 83996 Edwards Rd
- 2 Lewis Cir
- 25 Lewis Cir
- 327 Powell Rd
- 84375 Highway 11
- 288 Meadowlark Ln







