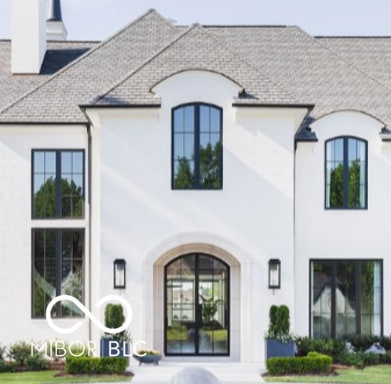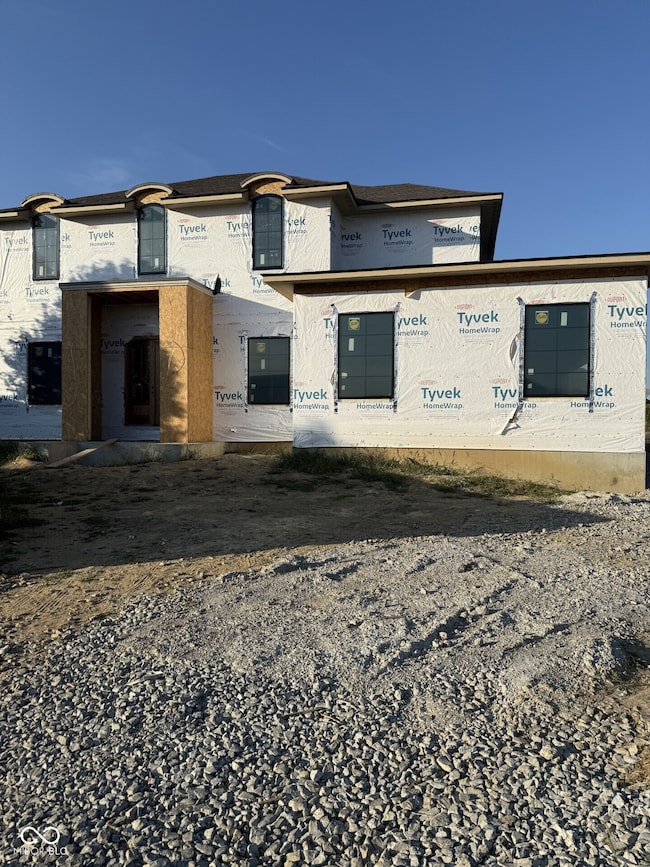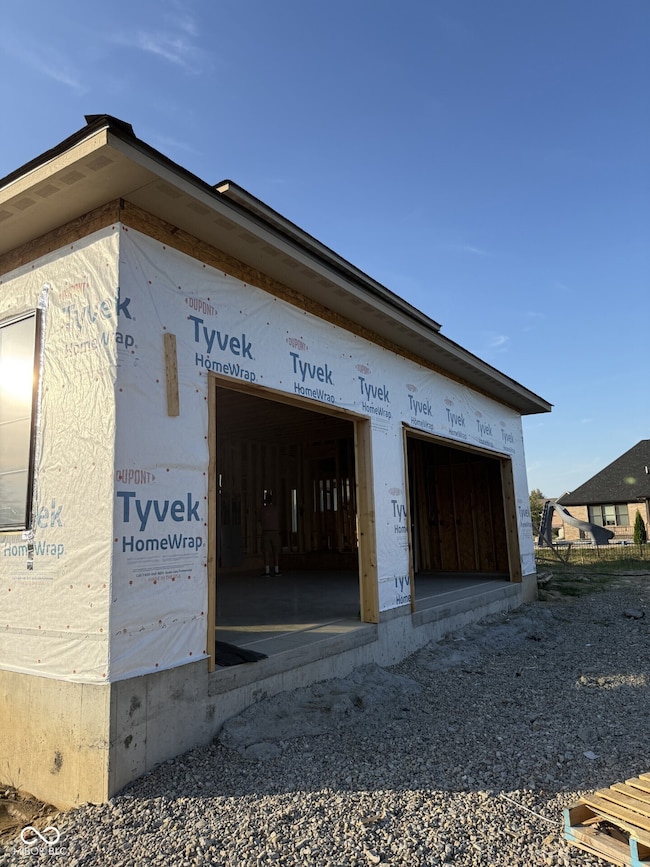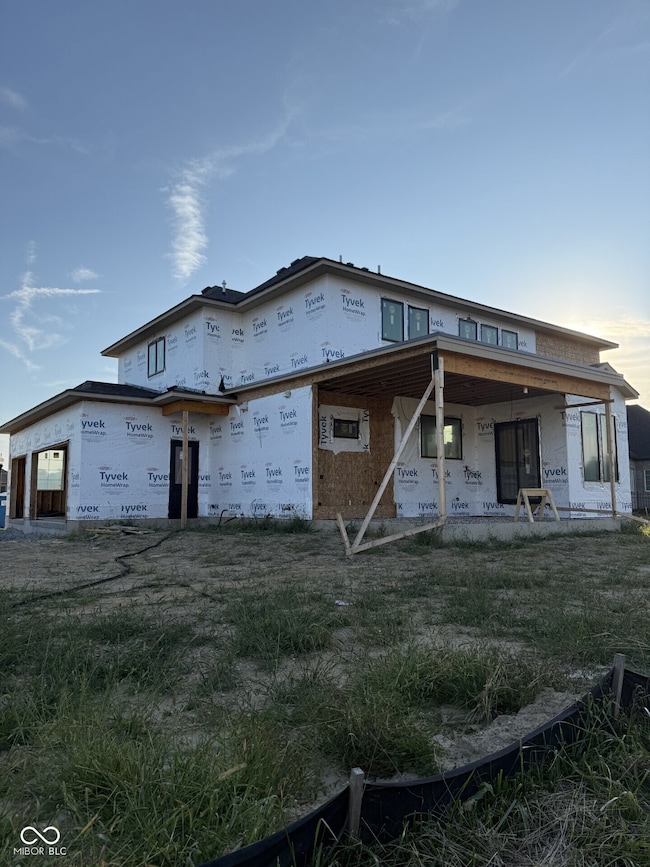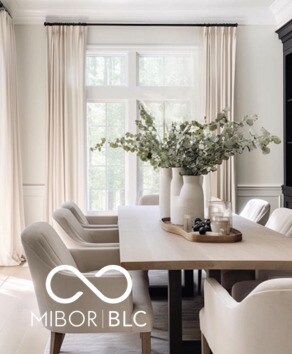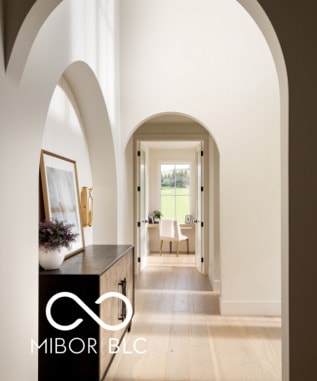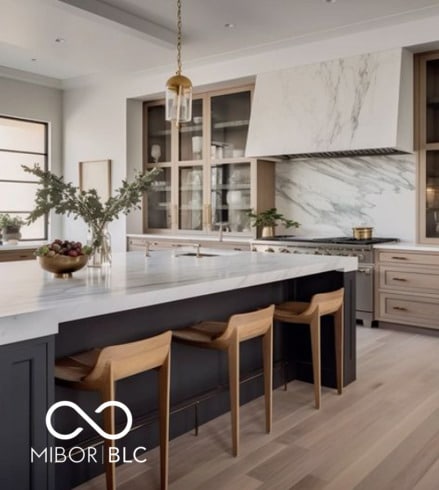5336 Ashby Ct Greenwood, IN 46143
Frances-Stones Crossing NeighborhoodEstimated payment $6,338/month
Total Views
7,792
5
Beds
4.5
Baths
5,393
Sq Ft
$223
Price per Sq Ft
Highlights
- New Construction
- Contemporary Architecture
- No HOA
- Center Grove Elementary School Rated A
- Engineered Wood Flooring
- 3 Car Attached Garage
About This Home
Your dream home under construction in beautiful Kensington Grove. Bennett Custom Homes is ready to make your dreams come true! This two-story 5 bdrm 4.5 full bath with a full finished basement is waiting for you! Quality finishes throughout! Do not miss out on this opportunity!
Home Details
Home Type
- Single Family
Est. Annual Taxes
- $16
Year Built
- Built in 2025 | New Construction
Lot Details
- 0.36 Acre Lot
Parking
- 3 Car Attached Garage
Home Design
- Contemporary Architecture
- Concrete Perimeter Foundation
- Stone
Interior Spaces
- 2-Story Property
- Tray Ceiling
- Great Room with Fireplace
- Rough-In Basement
- Basement Fills Entire Space Under The House
- Laundry Room
Kitchen
- Eat-In Kitchen
- Oven
- Gas Cooktop
- Microwave
- Dishwasher
Flooring
- Engineered Wood
- Carpet
- Luxury Vinyl Plank Tile
Bedrooms and Bathrooms
- 5 Bedrooms
Schools
- Center Grove High School
Utilities
- Forced Air Heating and Cooling System
- Gas Water Heater
Community Details
- No Home Owners Association
- Kensington Grove Subdivision
Listing and Financial Details
- Tax Lot 170
- Assessor Parcel Number 410416013056000037
Map
Create a Home Valuation Report for This Property
The Home Valuation Report is an in-depth analysis detailing your home's value as well as a comparison with similar homes in the area
Home Values in the Area
Average Home Value in this Area
Tax History
| Year | Tax Paid | Tax Assessment Tax Assessment Total Assessment is a certain percentage of the fair market value that is determined by local assessors to be the total taxable value of land and additions on the property. | Land | Improvement |
|---|---|---|---|---|
| 2025 | $15 | $900 | $900 | $0 |
| 2024 | $15 | $800 | $800 | $0 |
| 2023 | $15 | $500 | $500 | $0 |
| 2022 | $9 | $500 | $500 | $0 |
| 2021 | $9 | $500 | $500 | $0 |
| 2020 | $9 | $500 | $500 | $0 |
| 2019 | $11 | $600 | $600 | $0 |
| 2018 | $12 | $700 | $700 | $0 |
| 2017 | $12 | $700 | $700 | $0 |
| 2016 | $12 | $700 | $700 | $0 |
| 2014 | $10 | $700 | $700 | $0 |
| 2013 | $10 | $600 | $600 | $0 |
Source: Public Records
Property History
| Date | Event | Price | List to Sale | Price per Sq Ft |
|---|---|---|---|---|
| 09/12/2025 09/12/25 | For Sale | $1,200,000 | -- | $223 / Sq Ft |
Source: MIBOR Broker Listing Cooperative®
Purchase History
| Date | Type | Sale Price | Title Company |
|---|---|---|---|
| Warranty Deed | -- | Denali Title |
Source: Public Records
Mortgage History
| Date | Status | Loan Amount | Loan Type |
|---|---|---|---|
| Open | $680,000 | New Conventional |
Source: Public Records
Source: MIBOR Broker Listing Cooperative®
MLS Number: 22062556
APN: 41-04-16-013-056.000-037
Nearby Homes
- 5118 Nottinghill Ct
- 5051 Nottinghill Ct
- 5151 W Stones Crossing Rd
- 0 S Morgantown Rd Unit MBR22067978
- 5166 Copperwood Dr
- 4808 Lakeview Dr
- 4867 Lakeview Dr
- 3256 Waterside Ct
- 4776 Oakton Way
- 4704 Pearcrest Way
- 4638 Waters Edge Way
- 6684 Travis Rd
- 4545 Pascagoula Run
- 4192 Waterbrook Way
- 6118 Deerwood Dr
- 5331 Birch Ln
- 4023 Cedar Hills Dr N
- 2553 Forest Hills Blvd
- 4516 Marigold Ct
- 5554 Harness Dr
- 5656 Grosbeak Dr
- 4630 Welton St
- 4669 Driftwood Ln
- 5325 W Smith Valley Rd
- 4372 Mahogany Dr
- 4327 Mahogany Dr
- 3037 Golfview Dr
- 1490 St Clare Way
- 3170 Hartshire Dr S
- 4950 Aquaduct Dr
- 1680 Grove Crossing Blvd
- 2345 Thorium Dr
- 5934 Redwood Way
- 1374 Saguaro Way
- 3575 Pinnacle Dr
- 1100 Devonshire Dr E
- 1336 Turkington Ct
- 4343 W Fairview Rd
- 323 Hillendale Dr
- 1625 Pinecone Ln E
