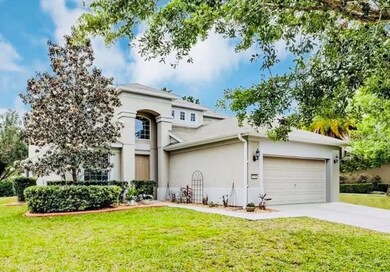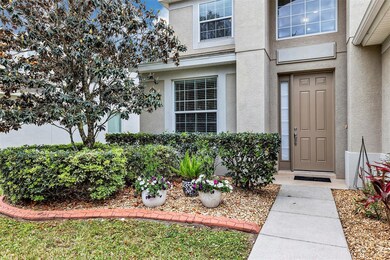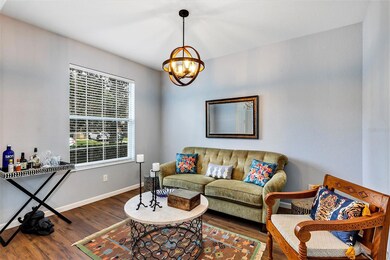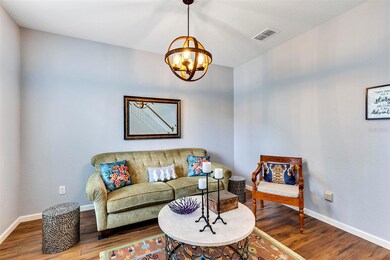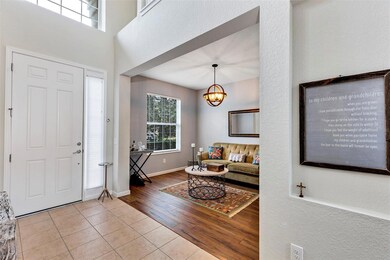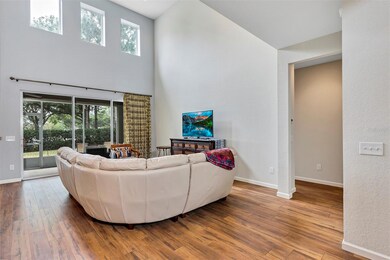
5336 SW 39th St Ocala, FL 34474
Southwest Ocala NeighborhoodEstimated Value: $338,000 - $379,000
Highlights
- Fitness Center
- Open Floorplan
- Wood Flooring
- West Port High School Rated A-
- Clubhouse
- Main Floor Primary Bedroom
About This Home
As of May 2023Stunning 2-story 4BD/2.5BA Home with 2 car garage conveniently located in beautiful Fore Ranch close to shopping, restaurants, hospitals, and all Ocala has to offer. This modern home has many updates including engineered wood flooring, ceiling fans in all the bedrooms and lanai, upgraded blinds, insulated drapes, and freshly painted. Oh, and did I mention a NEW ROOF being installed as we speak. This home has it all, as you walk in the front door you immediately notice a bonus area that is currently being used as a sitting area but could easily be your home office or even a formal dining area for those family gatherings. After this you come into the open concept living area with cathedral ceilings, plenty of windows to let in all the light and a kitchen off to the side beautifully done with a serving counter, granite counter tops and solid wood cabinets. The kitchen has new Whirlpool refrigerator, microwave and dishwasher 04/23 along with touch on and off faucet, heavy-duty pull-out shelving on all lower cabinets, in cabinet trash and recycle bins, up graded cabinet hardware, multiple electric outlets on cook and workstation for your convenience and a pantry plus additional interior storage, making this a kitchen any chef would love. Moving on from here, this home features a master bedroom and bath on the first floor with dual vanity, walk-in shower, garden tub and custom walk-in closet. On the second floor you have a large bonus area that can be used for a game room, second family room or tv room plus 3 bedrooms and an additional bathroom. For your comfort the home features a three zone A/C with each zone having its own thermostat to keep everyone comfortable. Moving to the outside you have a beautiful screened in Lanai plus an additional paver patio. The home is wonderfully landscaped with drip irrigation and sprinkler system. You are within walking distance from the club house, fitness center, pool, tennis courts and basketball court. Community has miles of paved paths for walking and biking. Make your appointment soon to see this one as a property like this won’t last long.
Last Agent to Sell the Property
ASSET CAPITAL REALTY, LLC License #3408125 Listed on: 04/14/2023
Home Details
Home Type
- Single Family
Est. Annual Taxes
- $4,362
Year Built
- Built in 2011
Lot Details
- 7,405 Sq Ft Lot
- Lot Dimensions are 60x122
- North Facing Home
- Irrigation
- Property is zoned PUD
HOA Fees
- $114 Monthly HOA Fees
Parking
- 2 Car Attached Garage
- Garage Door Opener
- Driveway
Home Design
- Bi-Level Home
- Slab Foundation
- Shingle Roof
- Concrete Siding
- Block Exterior
- Stucco
Interior Spaces
- 2,386 Sq Ft Home
- Open Floorplan
- High Ceiling
- Ceiling Fan
- Drapes & Rods
- Blinds
- Sliding Doors
- Living Room
Kitchen
- Eat-In Kitchen
- Range
- Microwave
- Dishwasher
- Solid Wood Cabinet
Flooring
- Wood
- Carpet
- Tile
Bedrooms and Bathrooms
- 4 Bedrooms
- Primary Bedroom on Main
- Walk-In Closet
Laundry
- Dryer
- Washer
Outdoor Features
- Screened Patio
- Rain Gutters
Utilities
- Central Air
- Heat Pump System
- Electric Water Heater
- Phone Available
- Cable TV Available
Listing and Financial Details
- Visit Down Payment Resource Website
- Legal Lot and Block 100 / 009
- Assessor Parcel Number 2386-002-100
Community Details
Overview
- Association fees include pool, recreational facilities
- Leland Management/ Monica Berrios Association, Phone Number (352) 237-3446
- Saddle Creek Ph 02 Subdivision
Amenities
- Clubhouse
Recreation
- Tennis Courts
- Community Playground
- Fitness Center
- Community Pool
Ownership History
Purchase Details
Home Financials for this Owner
Home Financials are based on the most recent Mortgage that was taken out on this home.Purchase Details
Home Financials for this Owner
Home Financials are based on the most recent Mortgage that was taken out on this home.Purchase Details
Home Financials for this Owner
Home Financials are based on the most recent Mortgage that was taken out on this home.Similar Homes in Ocala, FL
Home Values in the Area
Average Home Value in this Area
Purchase History
| Date | Buyer | Sale Price | Title Company |
|---|---|---|---|
| Gail H Leblanc Revocable Living Trust | $379,900 | Signature Title & Escrow Servi | |
| Moffat Harold | $198,000 | All American Land Title Ins | |
| Zobrist Timothy J | $182,000 | Dba Pgp Title |
Mortgage History
| Date | Status | Borrower | Loan Amount |
|---|---|---|---|
| Open | Gail H Leblanc Revocable Living Trust | $80,000 | |
| Previous Owner | Moffat Harold | $158,400 | |
| Previous Owner | Zobrist Timothy J | $145,600 |
Property History
| Date | Event | Price | Change | Sq Ft Price |
|---|---|---|---|---|
| 05/31/2023 05/31/23 | Sold | $379,900 | 0.0% | $159 / Sq Ft |
| 04/29/2023 04/29/23 | Pending | -- | -- | -- |
| 04/14/2023 04/14/23 | For Sale | $379,900 | +91.9% | $159 / Sq Ft |
| 06/14/2016 06/14/16 | Sold | $198,000 | -2.5% | $83 / Sq Ft |
| 04/30/2016 04/30/16 | Pending | -- | -- | -- |
| 04/19/2016 04/19/16 | For Sale | $203,000 | -- | $85 / Sq Ft |
Tax History Compared to Growth
Tax History
| Year | Tax Paid | Tax Assessment Tax Assessment Total Assessment is a certain percentage of the fair market value that is determined by local assessors to be the total taxable value of land and additions on the property. | Land | Improvement |
|---|---|---|---|---|
| 2023 | $5,032 | $243,577 | $0 | $0 |
| 2022 | $4,362 | $221,434 | $0 | $0 |
| 2021 | $4,057 | $201,304 | $22,000 | $179,304 |
| 2020 | $3,569 | $194,779 | $21,250 | $173,529 |
| 2019 | $3,481 | $192,090 | $21,250 | $170,840 |
| 2018 | $3,199 | $185,884 | $18,000 | $167,884 |
| 2017 | $2,840 | $153,399 | $12,000 | $141,399 |
| 2016 | $3,163 | $168,534 | $0 | $0 |
| 2015 | $2,917 | $153,213 | $0 | $0 |
| 2014 | $2,637 | $148,735 | $0 | $0 |
Agents Affiliated with this Home
-
Kelly Wheat

Seller's Agent in 2023
Kelly Wheat
ASSET CAPITAL REALTY, LLC
(352) 901-1729
7 in this area
113 Total Sales
-
Ashley Yates
A
Buyer's Agent in 2023
Ashley Yates
ASHLEY YATES REALTY
(352) 817-3804
12 in this area
278 Total Sales
-
Connie Ryan

Seller's Agent in 2016
Connie Ryan
CB/ELLISON RLTY WEST
(352) 362-5901
18 Total Sales
Map
Source: Stellar MLS
MLS Number: OM656322
APN: 2386-002-100
- 5155 SW 39th St
- 3970 SW 51st Terrace
- 5151 SW 39th St
- 5598 SW 39th St
- 5537 SW 38th St
- 3921 SW 51st Terrace
- 4047 SW 51st Ct
- 3621 SW 52nd Terrace
- 5409 SW 42nd Place
- 5523 SW 42nd Place
- 5529 SW 42nd Place
- 3918 SW 57th Ave
- 5133 SW 41st Place
- 4230 SW 50th Cir
- 4560 SW 52nd Cir Unit 101
- 4225 SW 57th Ave
- 4311 SW 53rd Terrace
- 5752 SW 40th Place
- 3995 SW 57th Ct
- 4954 SW 40th Place
- 5336 SW 39th St
- 5320 SW 39th St
- 5352 SW 39th St
- 5304 SW 39th St
- 5337 SW 39th St
- 5288 SW 39th St
- 5369 SW 39th St
- 5289 SW 39th St
- 5272 SW 39th St
- 5431 SW 39th St
- 5273 SW 39th St
- 5256 SW 39th St
- 5432 SW 39th Place
- 5241 SW 39th St
- 5257 SW 39th St
- 5240 SW 39th St
- 5438 SW 39th Place
- 5439 SW 39th St
- 5447 SW 39th St
- 5225 SW 39th St

