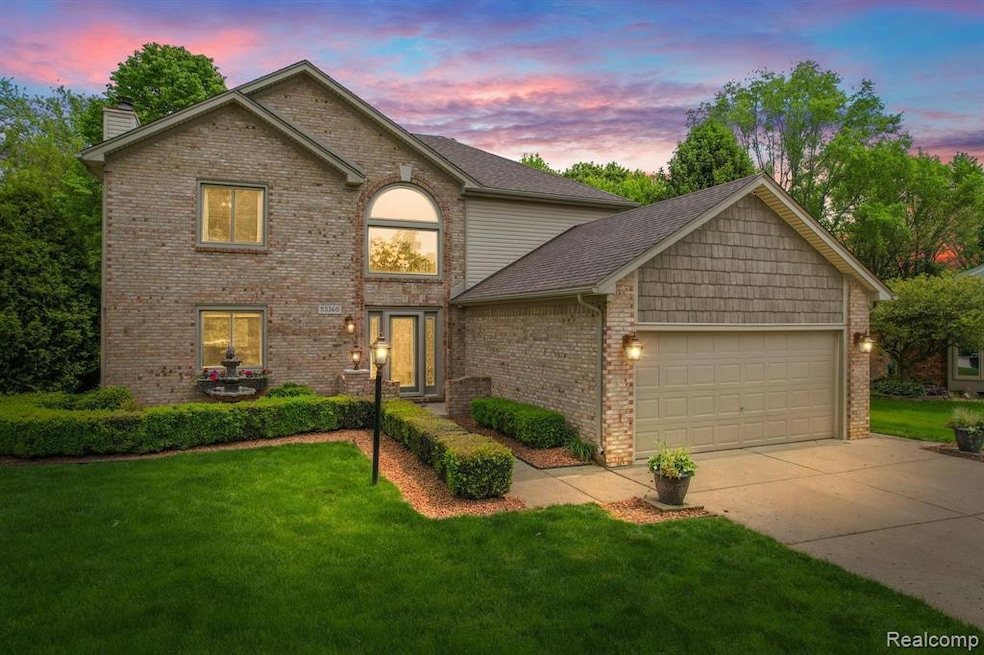
$469,000
- 3 Beds
- 3 Baths
- 2,115 Sq Ft
- 53439 Meadow Creek Dr
- New Baltimore, MI
Anchor Bay Schools, Highly sought after Willow Creek Subdivision near Anchor highly recommended Bay Schools and New Baltimore but not in the busy area of the city. Approximately 2000 Sq. foot all brick ranch on a full dry basement with lovely landscapped backyard, shed Primary Bedroom bath, a bath for other 2 bedrooms and a bath with walk in shower by garage entry into the home. Full size laundry
Wynne Achatz Real Estate One Westrick-Marine City
