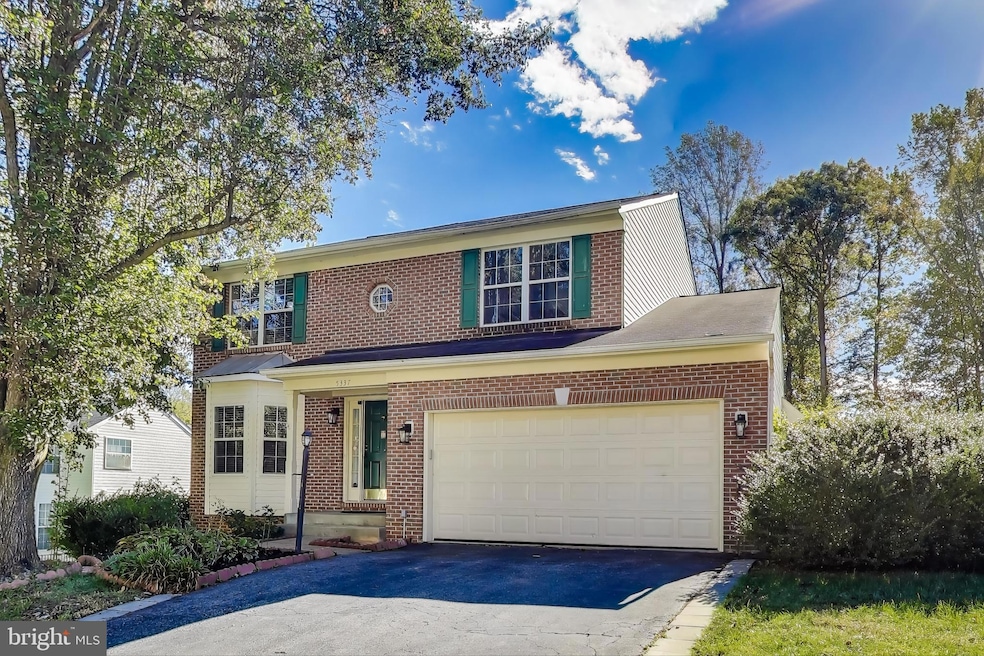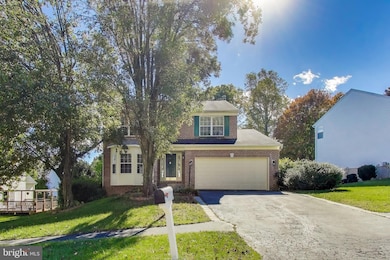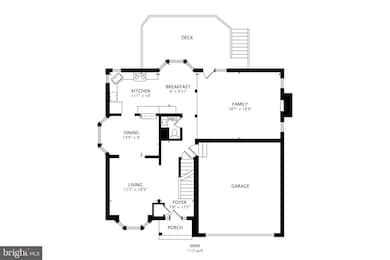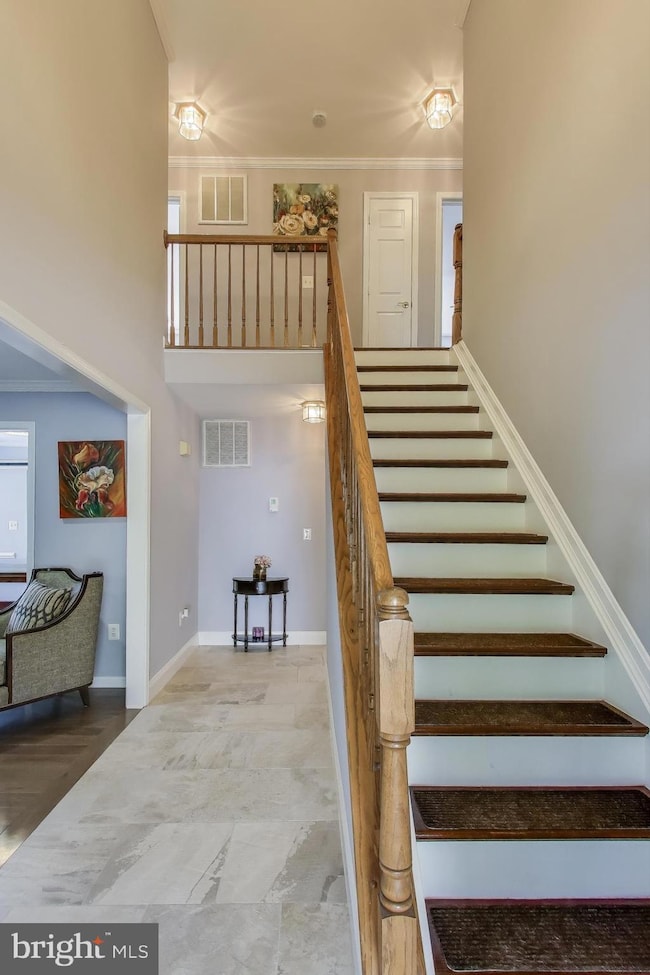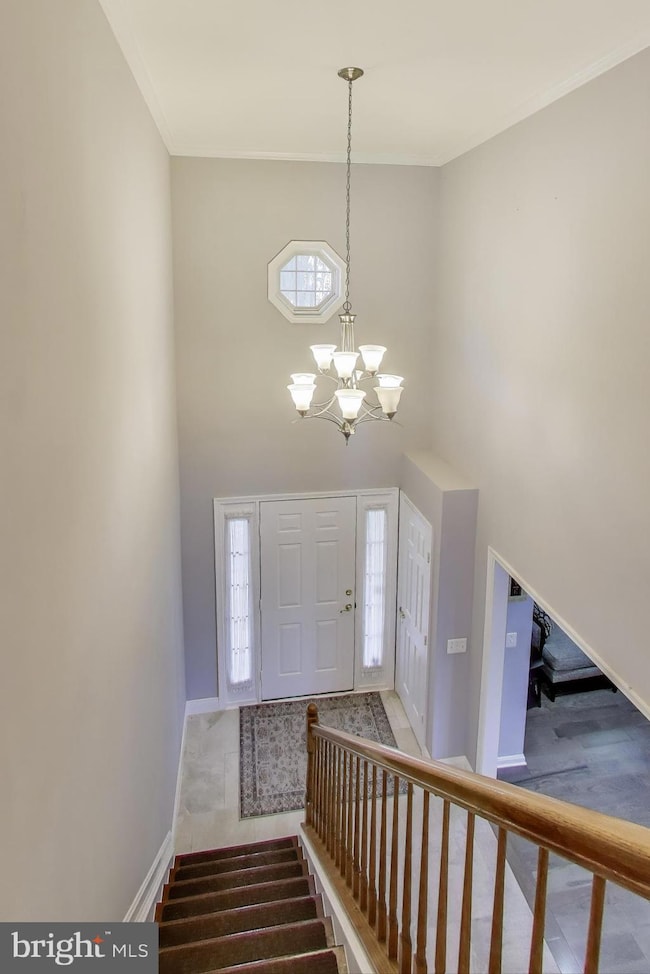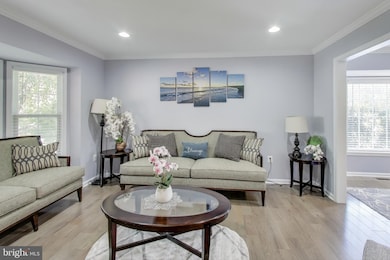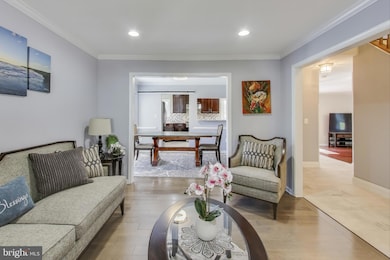5337 Box Turtle Ct Woodbridge, VA 22193
Estimated payment $4,267/month
Highlights
- Eat-In Gourmet Kitchen
- Colonial Architecture
- 1 Fireplace
- Ashland Elementary School Rated A
- Wood Flooring
- Community Pool
About This Home
Welcome to this beautifully updated 3-level colonial, nestled on a quiet cul-de-sac in the sought-after Lake Terrapin community of Woodbridge. This spacious home offers 5 bedrooms, 3.5 baths, and over 3,000 sq. ft. of finished living space across three levels. You’ll love the semi-open concept layout designed for today’s lifestyle, featuring a sweeping formal living room, adjoining dining area, gleaming hardwood floors, recessed lighting, and fresh paint. The renovated kitchen showcases custom cabinetry, granite countertops, stainless steel appliances, and flows seamlessly into the family room, which opens to a large deck—perfect for entertaining. Upstairs, discover four spacious bedrooms and two beautifully renovated baths, including a primary suite with a large walk-in closet and a luxurious en-suite bath with a oversized-sink vanity, and glass-enclosed shower. The fully finished walk-out basement offers new LVP floors, a versatile recreation room, a fifth bedroom, an updated bath, and copious storage throughout. Set on a 1/3-acre fully fenced lush lot with peach trees, grape trees, and much more. This property is ideal for pets, play, and outdoor gatherings. Other updates include: New roof (2025), and fresh paint. Lake Terrapin residents enjoy vibrant amenities including walking and biking trails, a swimming pool, tot lots, sports courts, and a welcoming clubhouse.
Home Details
Home Type
- Single Family
Est. Annual Taxes
- $5,963
Year Built
- Built in 1997
Lot Details
- 0.29 Acre Lot
- Property is Fully Fenced
- Wood Fence
- Property is in excellent condition
- Property is zoned R4
HOA Fees
- $100 Monthly HOA Fees
Parking
- 2 Car Attached Garage
- 2 Driveway Spaces
- Garage Door Opener
Home Design
- Colonial Architecture
- Brick Exterior Construction
- Vinyl Siding
- Concrete Perimeter Foundation
Interior Spaces
- Property has 3 Levels
- Recessed Lighting
- 1 Fireplace
- Wood Flooring
Kitchen
- Eat-In Gourmet Kitchen
- Gas Oven or Range
- Range Hood
- Dishwasher
- Disposal
Bedrooms and Bathrooms
- Walk-In Closet
- Soaking Tub
Laundry
- Front Loading Dryer
- Front Loading Washer
Finished Basement
- Walk-Out Basement
- Natural lighting in basement
Utilities
- Forced Air Heating and Cooling System
- Natural Gas Water Heater
Listing and Financial Details
- Tax Lot 29
- Assessor Parcel Number 8091-52-8195
Community Details
Overview
- Lake Terrapin HOA
- Lake Terrapin/Ridgefield Subdivision
- Property Manager
Recreation
- Community Pool
Map
Home Values in the Area
Average Home Value in this Area
Tax History
| Year | Tax Paid | Tax Assessment Tax Assessment Total Assessment is a certain percentage of the fair market value that is determined by local assessors to be the total taxable value of land and additions on the property. | Land | Improvement |
|---|---|---|---|---|
| 2025 | $5,841 | $663,300 | $259,600 | $403,700 |
| 2024 | $5,841 | $587,300 | $229,700 | $357,600 |
| 2023 | $5,487 | $527,300 | $205,100 | $322,200 |
| 2022 | $5,759 | $509,700 | $197,100 | $312,600 |
| 2021 | $5,714 | $468,000 | $180,900 | $287,100 |
| 2020 | $6,801 | $438,800 | $169,000 | $269,800 |
| 2019 | $6,245 | $402,900 | $155,000 | $247,900 |
| 2018 | $4,969 | $411,500 | $156,500 | $255,000 |
| 2017 | $5,003 | $405,500 | $153,500 | $252,000 |
| 2016 | $4,920 | $402,600 | $152,000 | $250,600 |
| 2015 | $4,632 | $391,900 | $147,600 | $244,300 |
| 2014 | $4,632 | $370,400 | $139,200 | $231,200 |
Property History
| Date | Event | Price | List to Sale | Price per Sq Ft | Prior Sale |
|---|---|---|---|---|---|
| 10/22/2025 10/22/25 | For Sale | $695,000 | +69.5% | $216 / Sq Ft | |
| 11/26/2018 11/26/18 | Sold | $410,000 | -2.4% | $147 / Sq Ft | View Prior Sale |
| 10/09/2018 10/09/18 | Pending | -- | -- | -- | |
| 09/07/2018 09/07/18 | For Sale | $419,900 | -- | $151 / Sq Ft |
Purchase History
| Date | Type | Sale Price | Title Company |
|---|---|---|---|
| Deed | $515,000 | One Choice T&E Llc | |
| Warranty Deed | $410,000 | Attorney | |
| Deed | $203,300 | -- |
Mortgage History
| Date | Status | Loan Amount | Loan Type |
|---|---|---|---|
| Open | $515,000 | VA | |
| Previous Owner | $346,397 | New Conventional | |
| Previous Owner | $151,500 | FHA |
Source: Bright MLS
MLS Number: VAPW2104632
APN: 8091-52-8195
- 15111 Snapper Ct
- 5402 Loggerhead Place
- 15060 Galapagos Place
- 15045 Galapagos Place
- 5319 Daybreak Ln
- 14910 Heather Bloom Dr
- 5554 Barnes Ln
- 14933 Spriggs Tree Ln
- 15017 Spriggs Valley Ct
- 5126 Leatherback Rd
- 15309 Colonel Tansill Ct
- 15333 Wits End Dr
- 15750 Chimney Rock Terrace
- 5242 Sudberry Ln
- 5540 Hobsons Choice Loop
- 5000 Bobcat Ct
- 4851 Ebb Tide Ct
- 5102 Spring Branch Blvd
- 15521 Port Washington Ct
- 5322 Sentry Ln
- 5311 Yellow Turtle Place
- 14905 Heather Bloom Dr
- 5666 Spriggs Meadow Dr
- 15409 Papillon Place
- 15004 Slippery Elm Ct
- 15066 Maple Glen Ct
- 14789 Edison Ct
- 5597 Shannon Ct
- 15663 Viewpoint Cir
- 14308 Lindendale Rd
- 14444 General Washington Dr
- 14523 Kestral Ct
- 14856 Swallow Ct
- 4461 Starling Ct
- 4655 Whitaker Place
- 4614 Charlton Ct Unit B
- 6421 Colonial Village Loop
- 4413 Ensbrook Ln
- 5832 Riverside Dr
- 4389 Ensbrook Ln
