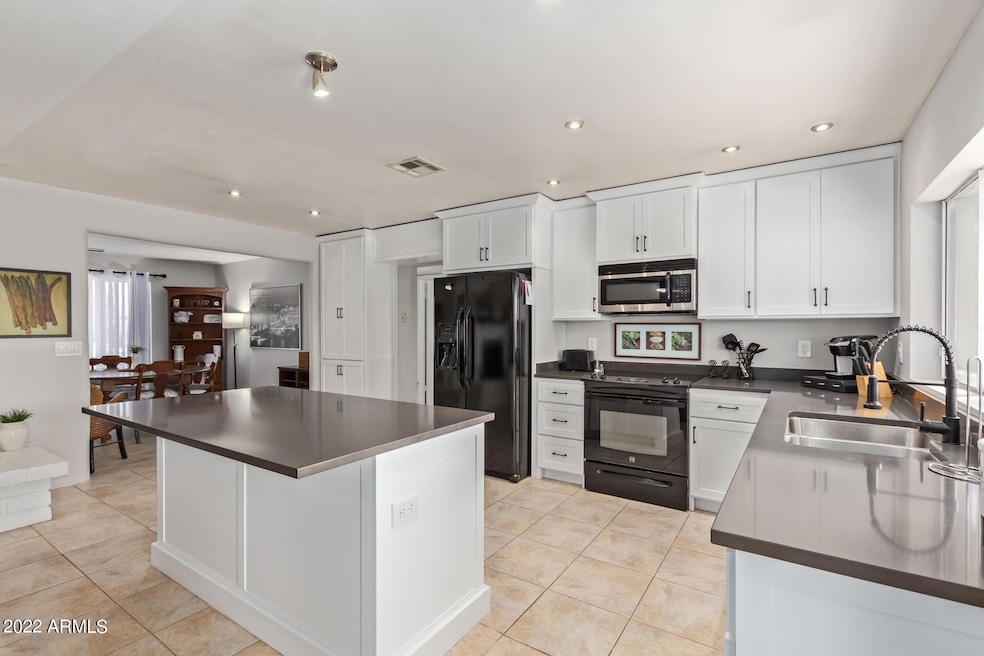5337 E Gelding Dr Scottsdale, AZ 85254
Paradise Valley Village NeighborhoodHighlights
- Private Pool
- 0.24 Acre Lot
- Furnished
- Liberty Elementary School Rated A
- Family Room with Fireplace
- No HOA
About This Home
Price is for 1 year lease. Will consider shorter at negotiated price if lease starts soon. Fully furnished rental includes pool and lawn service. .Single level block constructed home. New cabinets in kitchen with quartz countertops in 2020. Fenced pool. Great schools nearby. 5-10 minutes to Kierland and Scottsdale Quarter. Linens and dishes included. Bring your toothbrush. The pictures do not show it but pool is now fenced.
Listing Agent
Realty Executives Arizona Territory Brokerage Phone: 602-799-9930 License #BR005007000 Listed on: 07/15/2025

Co-Listing Agent
Realty Executives Arizona Territory Brokerage Phone: 602-799-9930 License #SA651214000
Home Details
Home Type
- Single Family
Est. Annual Taxes
- $3,108
Year Built
- Built in 1977
Lot Details
- 10,554 Sq Ft Lot
- Desert faces the front of the property
- Block Wall Fence
- Sprinklers on Timer
- Grass Covered Lot
Parking
- 3 Open Parking Spaces
- 2 Car Garage
Home Design
- Composition Roof
- Block Exterior
- Stucco
Interior Spaces
- 1,723 Sq Ft Home
- 1-Story Property
- Furnished
- Two Way Fireplace
- Family Room with Fireplace
- 2 Fireplaces
- Living Room with Fireplace
Kitchen
- Eat-In Kitchen
- Breakfast Bar
- Built-In Microwave
- Kitchen Island
Flooring
- Laminate
- Tile
Bedrooms and Bathrooms
- 3 Bedrooms
- Primary Bathroom is a Full Bathroom
- 2 Bathrooms
- Double Vanity
Laundry
- Laundry in unit
- Dryer
- Washer
Outdoor Features
- Private Pool
- Covered Patio or Porch
Location
- Property is near a bus stop
Schools
- Liberty Elementary School
- Sunrise Middle School
- Horizon High School
Utilities
- Central Air
- Heating Available
- High Speed Internet
- Cable TV Available
Community Details
- No Home Owners Association
- Built by CAVALIER
- Lot 50 Norma Estates Subdivision, Split Master Floorplan
Listing and Financial Details
- Property Available on 8/8/25
- Rent includes pool service - full, gardening service
- 1-Month Minimum Lease Term
- Tax Lot 50
- Assessor Parcel Number 215-65-171
Map
Source: Arizona Regional Multiple Listing Service (ARMLS)
MLS Number: 6892842
APN: 215-65-171
- 5319 E Gelding Dr
- 5338 E Hearn Rd
- 5411 E Acoma Dr
- 5435 E Crocus Dr
- 5420 E Acoma Dr
- 5212 E Gelding Dr
- 5439 E Piping Rock Rd
- 5532 E Crocus Dr
- 5120 E Redfield Rd
- 5101 E Winchcomb Dr
- 14248 N 56th Place
- 5417 E Friess Dr
- 14627 N 55th Place
- 5704 E Estrid Ave
- 5455 E Ludlow Dr
- 15020 N 54th Place
- 5315 E Thunderbird Rd
- 14208 N 57th Place
- 5449 E Thunderbird Rd
- 15034 N 54th St
- 5312 E Gelding Dr
- 5319 E Crocus Dr
- 5402 E Marilyn Rd
- 14428 N 56th Place
- 5704 E Estrid Ave
- 5142 E Nisbet Rd
- 14227 N 57th Way
- 4922 E Winchcomb Dr
- 5725 E Marilyn Rd
- 14243 N 49th St
- 5802 E Gelding Dr
- 15213 N 55th Way
- 15035 N 49th Way
- 5202 E Karen Dr
- 4936 E Sharon Dr Unit ID1038671P
- 5129 E Presidio Rd
- 5401 E Beck Ln
- 4924 E Hillery Dr
- 13611 N 50th St
- 15434 N 55th St






