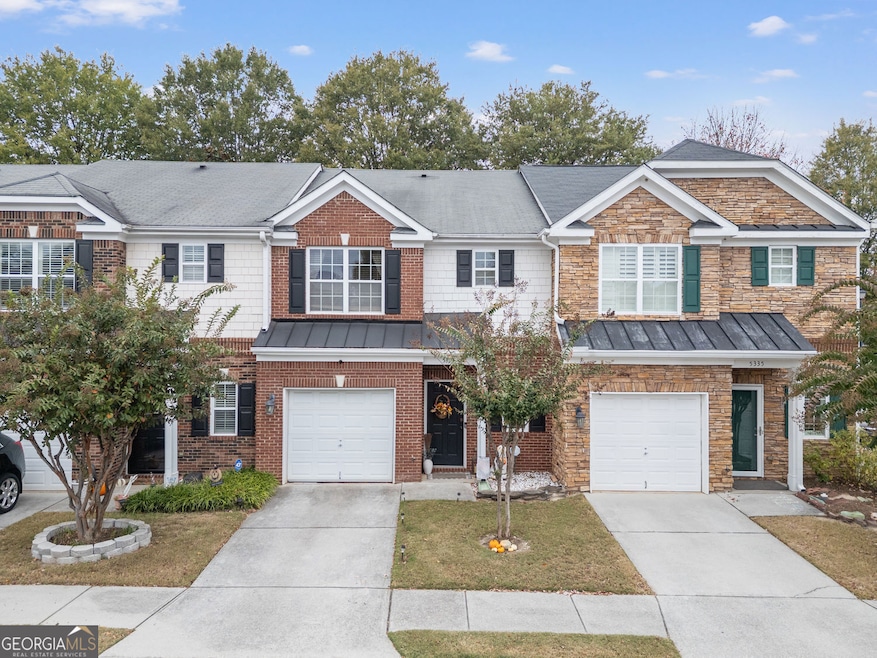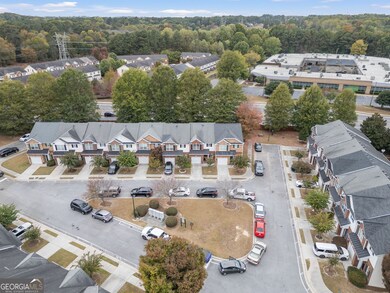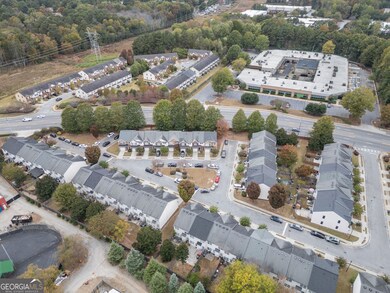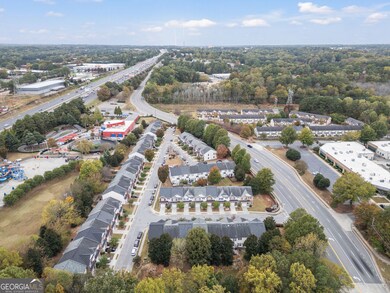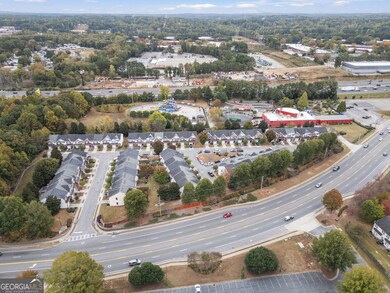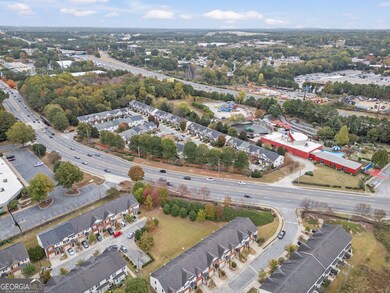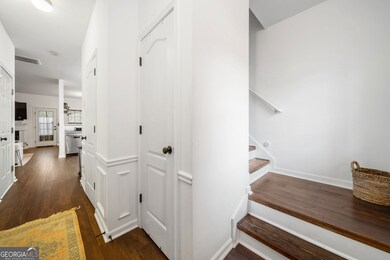5337 Langston Way Norcross, GA 30071
Estimated payment $2,044/month
Highlights
- Vaulted Ceiling
- Traditional Architecture
- Home Office
- Paul Duke STEM High School Rated A+
- Wood Flooring
- Double Pane Windows
About This Home
**SELLER OFFERING $2,000 TOWARDS BUYER'S CLOSING COST OR RATE BUY DOWN!** Welcome home to this beautifully updated townhome located in an incredibly convenient area-just minutes from the highway, making daily commutes and weekend outings effortless. Step inside to a bright and modern open-concept layout with brand-new LVP flooring on the main level. The fully upgraded kitchen features sleek quartz countertops, white cabinets, and a clear view into the dining and living areas - perfect for hosting or staying connected with family and friends. Upstairs, you'll find three spacious bedrooms, including a generously sized owner's suite with a walk-in closet for ample storage. Enjoy your own private fenced backyard, ideal for relaxing outdoors, creating a cozy garden space, or letting pets play. Lawn care in both the front and back yard is included in the HOA, giving you a low-maintenance lifestyle. Parking and deliveries are a breeze with mailboxes and visitor parking located directly in front of the unit-a rare convenience in townhome communities.
Townhouse Details
Home Type
- Townhome
Est. Annual Taxes
- $3,731
Year Built
- Built in 2005
Lot Details
- 2,614 Sq Ft Lot
- Two or More Common Walls
- Back and Front Yard Fenced
- Privacy Fence
HOA Fees
- $90 Monthly HOA Fees
Parking
- 1 Car Garage
Home Design
- Traditional Architecture
- Slab Foundation
- Composition Roof
- Vinyl Siding
Interior Spaces
- 1,524 Sq Ft Home
- 2-Story Property
- Vaulted Ceiling
- Ceiling Fan
- Double Pane Windows
- Family Room with Fireplace
- Combination Dining and Living Room
- Home Office
Kitchen
- Breakfast Bar
- Microwave
- Dishwasher
Flooring
- Wood
- Carpet
Bedrooms and Bathrooms
- 3 Bedrooms
- Walk-In Closet
Laundry
- Laundry in Hall
- Laundry on upper level
Outdoor Features
- Patio
Schools
- Beaver Ridge Elementary School
- Summerour Middle School
- Norcross High School
Utilities
- Forced Air Heating and Cooling System
- Cable TV Available
Community Details
- $1,080 Initiation Fee
- Association fees include ground maintenance
- Sterling Brook Subdivision
Listing and Financial Details
- Tax Lot 45
Map
Home Values in the Area
Average Home Value in this Area
Tax History
| Year | Tax Paid | Tax Assessment Tax Assessment Total Assessment is a certain percentage of the fair market value that is determined by local assessors to be the total taxable value of land and additions on the property. | Land | Improvement |
|---|---|---|---|---|
| 2025 | $3,636 | $123,800 | $28,080 | $95,720 |
| 2024 | $3,731 | $122,480 | $20,000 | $102,480 |
| 2023 | $3,731 | $122,480 | $20,000 | $102,480 |
| 2022 | $2,577 | $98,600 | $20,000 | $78,600 |
| 2021 | $2,277 | $81,400 | $16,000 | $65,400 |
| 2020 | $2,206 | $77,160 | $11,200 | $65,960 |
| 2019 | $2,504 | $70,760 | $10,800 | $59,960 |
| 2018 | $2,110 | $63,720 | $9,600 | $54,120 |
| 2016 | $1,616 | $48,880 | $8,000 | $40,880 |
| 2015 | $1,757 | $44,240 | $8,000 | $36,240 |
| 2014 | $1,212 | $35,920 | $8,000 | $27,920 |
Property History
| Date | Event | Price | List to Sale | Price per Sq Ft | Prior Sale |
|---|---|---|---|---|---|
| 11/26/2025 11/26/25 | Price Changed | $312,000 | -1.0% | $205 / Sq Ft | |
| 10/30/2025 10/30/25 | For Sale | $315,000 | +1.3% | $207 / Sq Ft | |
| 04/20/2023 04/20/23 | Sold | $311,000 | +5.4% | $204 / Sq Ft | View Prior Sale |
| 04/03/2023 04/03/23 | Pending | -- | -- | -- | |
| 03/31/2023 03/31/23 | For Sale | $295,000 | +66.7% | $194 / Sq Ft | |
| 05/31/2018 05/31/18 | Sold | $177,000 | +1.1% | $116 / Sq Ft | View Prior Sale |
| 05/04/2018 05/04/18 | Pending | -- | -- | -- | |
| 05/01/2018 05/01/18 | For Sale | $175,000 | 0.0% | $115 / Sq Ft | |
| 04/04/2012 04/04/12 | Rented | $995 | 0.0% | -- | |
| 04/04/2012 04/04/12 | For Rent | $995 | -- | -- |
Purchase History
| Date | Type | Sale Price | Title Company |
|---|---|---|---|
| Warranty Deed | $311,000 | -- | |
| Warranty Deed | $177,000 | -- | |
| Deed | $140,200 | -- |
Mortgage History
| Date | Status | Loan Amount | Loan Type |
|---|---|---|---|
| Open | $295,450 | New Conventional | |
| Previous Owner | $150,450 | New Conventional | |
| Previous Owner | $135,994 | New Conventional |
Source: Georgia MLS
MLS Number: 10633578
APN: 6-213-134
- 91 Brookway Trace
- 5375 Goshen Springs Rd
- 2009 Hoot Owl Trail
- 5381 Station Cir Unit 3
- 101 Vineyard Pond Dr NW
- 2037 Pinnacle Pointe Dr
- 2066 Pinnacle Pointe Dr
- 5457 Rails Way
- 5341 Goodwick Way
- 1534 Cove Creek Cir
- 1620 Cove Creek Cir Unit 304
- 5645 Hammond Dr
- 5670 Hollow Ridge Ln
- 5106 Rockborough Trail
- 5055 Running Fox Trail
- 5065 Rockborough Trail NW
- 4935 Rockborough Trail
- 2059 Pinnacle Walk
- 5282 Station Cir Unit 3
- 2059 Pinnacle Walk Unit ID1234820P
- 1563 Cove Creek Cir
- 2156 Newbury Rd
- 5651 Brook Hollow Pkwy
- 5458 Terrace Garden Way Unit A
- 1487 Cove Creek Cir
- 1509 Cove Creek Cir
- 1527 Cove Creek Cir Unit 902
- 1524 Cove Creek Cir
- 5314 Wexford Ct
- 2128 Terrace Club Ct
- 5616 Hammond Dr
- 5616 Hammond Dr NW
- 5657 Estates Ct
- 5512 Estates Ct Unit Downstairs 1 bed
- 2340 Beaver Ruin Rd
- 100 Chase Common Dr
- 1500 Willow Trail Dr
