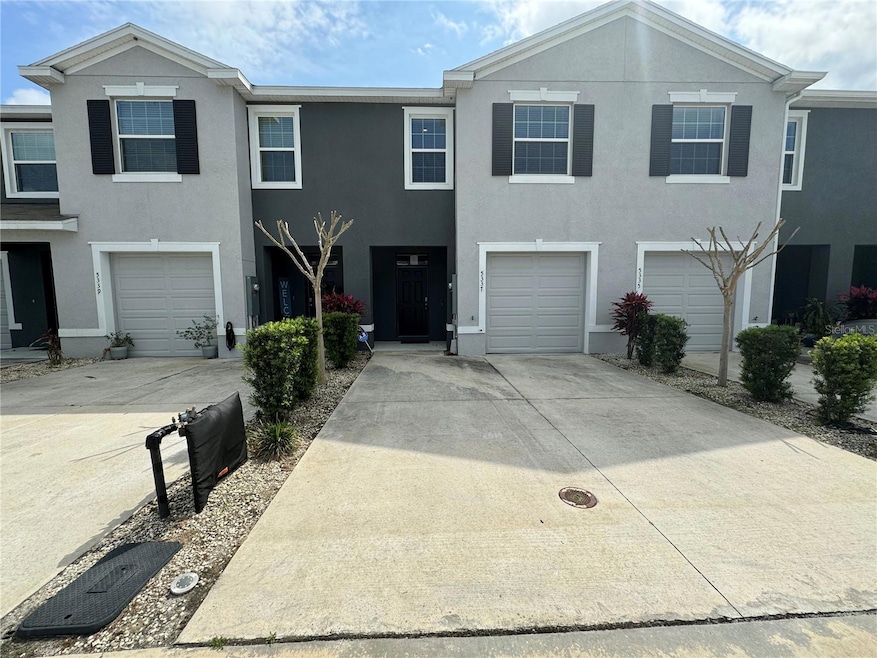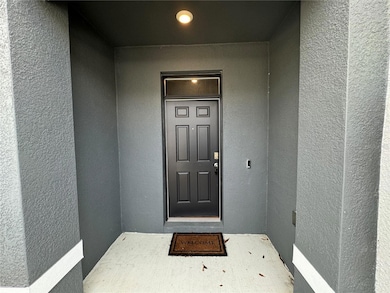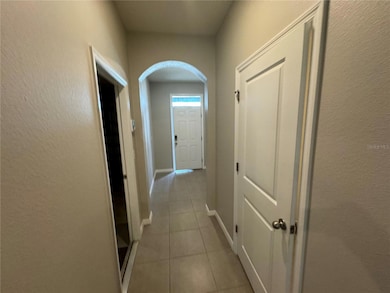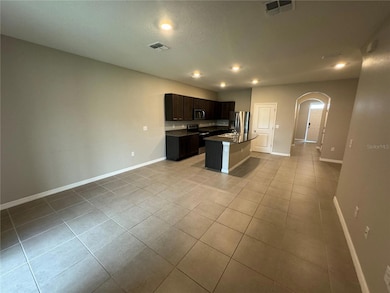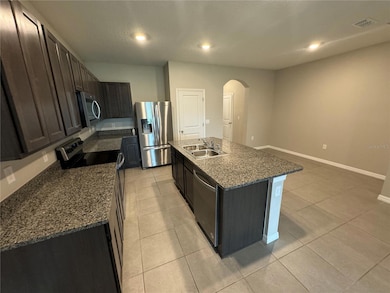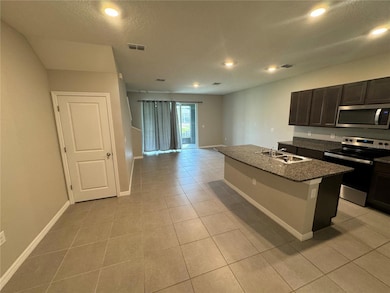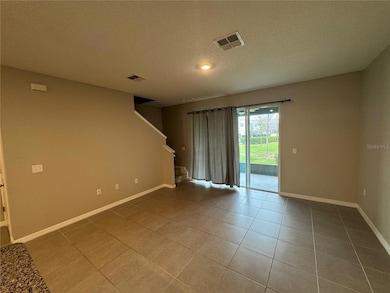5337 Loblolly Ln Wildwood, FL 34785
Highlights
- Open Floorplan
- 1 Car Attached Garage
- Family Room
- No HOA
- Central Heating and Cooling System
About This Home
This Beautiful townhome is located near The Villages close to Brownwood Paddock Square, where you can enjoy live music and dancing. The open kitchen is a highlight, with a captivating design with an open-concept layout that enhances the overall sense of space. The downstairs flooring is tiled, adding a touch of elegance and ease of maintenance. The sliding glass door allows ample natural light. Upstairs, the master bedroom and two secondary bedrooms are thoughtfully situated, offering privacy and comfort. there are no age restrictions, making this townhome suitable for a wide range of residents. *Visit our website for online application and qualifications
*We accept 2 pets with a max weight of 35 lbs, Pet Rent of $50.00 monthly, No additional Deposit Required. Breed Restrictions do apply *Granite countertops
*Bright and open floor plan
*Stainless Steel Appliances
*Washer and Dryer for tenant use.
*Screened-in Lanai
*Community Pool
*Tile flooring downstairs/ Carpet upstairs
*HOA and Lawn care included *Seeking high-quality, long-term resident. Lease Term 12 Month Min Nearby Schools: Wildwood Elementary, Wildwood Middle, and, Wildwood High Schools
Listing Agent
GUNN PROPERTY SERVICES, LLC Brokerage Phone: 352-314-2668 License #3216939 Listed on: 11/25/2025
Home Details
Home Type
- Single Family
Est. Annual Taxes
- $4,265
Year Built
- Built in 2020
Parking
- 1 Car Attached Garage
Interior Spaces
- 1,688 Sq Ft Home
- 2-Story Property
- Open Floorplan
- Family Room
- Laundry in unit
Kitchen
- Range
- Microwave
Bedrooms and Bathrooms
- 3 Bedrooms
- 2 Full Bathrooms
Additional Features
- 1,917 Sq Ft Lot
- Central Heating and Cooling System
Listing and Financial Details
- Residential Lease
- Property Available on 11/25/25
- 12-Month Minimum Lease Term
- $43 Application Fee
- Assessor Parcel Number G04N134
Community Details
Overview
- No Home Owners Association
- Beaumont Ph 1 Subdivision
Pet Policy
- Pets up to 25 lbs
- 1 Pet Allowed
Map
Source: Stellar MLS
MLS Number: G5104936
APN: G04N134
- 5333 Loblolly Ln
- 5427 Dragonfly Dr
- 5391 Dragonfly Dr
- 5347 Pinecone Ct
- 5230 Dragonfly Dr
- 5395 Sunshine Dr
- 5255 Sunshine Dr
- 5300 Sunshine Dr
- 5420 Sunshine Dr
- 5043 Stokes Way
- 8004 Penrose Place
- 7926 Penrose Place
- 7889 Penrose Place
- 7764 June Ln
- 8104 Penrose Place
- 7830 June Ln
- 7842 June Ln
- 2935 Cedar Grove Loop
- 2969 Canyon Ave
- 2360 Hopespring Loop
- 5115 Spanish Harbor Dr
- 5260 Sunshine Dr
- 8022 Penrose Place
- 7833 June Ln
- 7730 Wilds Loop
- 2383 Montbrook Place
- 4980 Red Maple Ln
- 8065 Patagonia Dr
- 4867 Inspiration Dr
- 5180 NE 71st Ave
- 8081 Arrow Wood Loop
- 7011 Homestead Loop
- 1201 Cleveland Ave
- 2474 Mackintosh Ct
- 8407 Clearway Dr
- 8415 Clearway Dr
- 8661 Triumph Cir
- 8633 Triumph Cir
- 722 N Warfield Ave Unit 722
- 6629 Dan Diciolla Dr Unit A4
