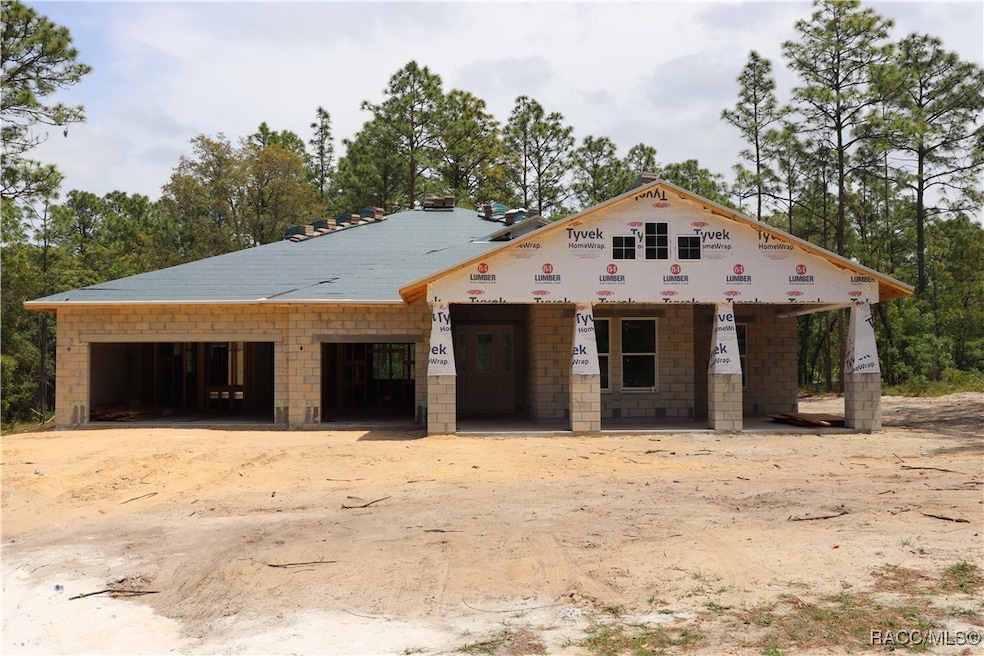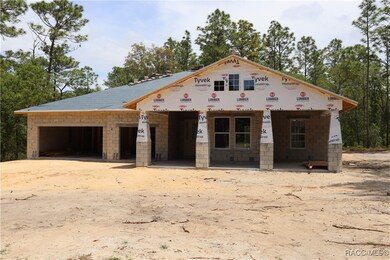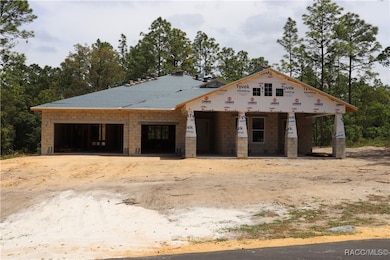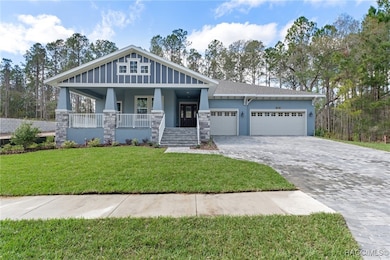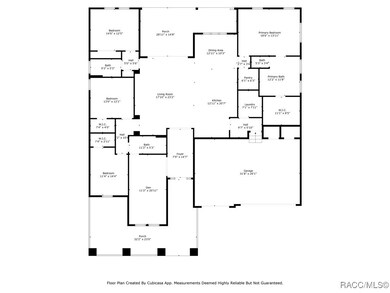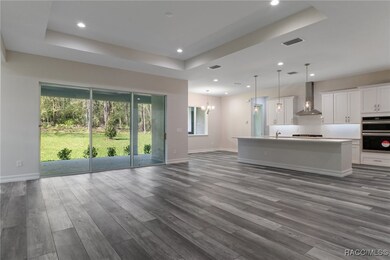5337 N Mallows Cir Beverly Hills, FL 34465
Estimated payment $3,451/month
Highlights
- New Construction
- Solid Surface Countertops
- Tray Ceiling
- Open Floorplan
- 3 Car Attached Garage
- Double Pane Windows
About This Home
One or more photos have been virtually staged and are samples of a completed Dartmouth plan. This gorgeous new home is being built by award-winning Spire Homes and offers 2,866 SF of living, located in the sought-after equestrian community of Pine Ridge. This 4-bedroom, 3-bath, 3-car garage glamorous home showcases a wrap-around front porch, a huge 21 ft. long office or flex room, with a three-car garage with storage closet on 1+ acres at only $640,000! The open floor plan features abundant space, a gourmet kitchen, 42'' upper cabinets with soft-close drawers, quartz countertops, and subway tile backsplash. The kitchen is expansive and opens to the great room and dining area, making it wonderful for entertaining. The beautiful long island allows seating for the entire family or guests. The walk-in pantry showcases custom wood shelving. The large owner's suite is entirely separate from the other bedrooms, featuring a spacious walk-in closet with custom wood shelving, an oversized shower, and a free-standing tub. Additional upgrades include 8-foot doors, 5 1/4'' baseboards, tray ceilings, and LVP flooring in the main areas with a lifetime warranty. The large 29-foot-long outdoor covered lanai will be your tranquil place for coffee in the morning or wine in the evening. This home has it all! The home is just being started, so all color selections can be chosen until the framing stage. You can make this your dream home. Pine Ridge HOA amenities include lighted tennis and pickleball courts, shuffleboard, meeting rooms, a dog park, a playground, ping pong and pool tables, a radio-controlled airfield, pavilions, and a common area for horses, along with miles of walking and riding trails. All this, plus super-low HOA fees of only $95.00 per year.Photos used showcase a completed Dartmouth plan.
Home Details
Home Type
- Single Family
Est. Annual Taxes
- $602
Year Built
- Built in 2025 | New Construction
Lot Details
- 1.05 Acre Lot
- Property fronts a county road
- Southwest Facing Home
- Landscaped with Trees
- Property is zoned RUR
HOA Fees
- $8 Monthly HOA Fees
Parking
- 3 Car Attached Garage
- Garage Door Opener
- Driveway
- Parking Lot
Home Design
- Block Foundation
- Slab Foundation
- Shingle Roof
- Asphalt Roof
- Stucco
Interior Spaces
- 2,866 Sq Ft Home
- 1-Story Property
- Open Floorplan
- Tray Ceiling
- Double Pane Windows
- Single Hung Windows
- Sliding Doors
- Fire and Smoke Detector
- Laundry in unit
Kitchen
- Electric Oven
- Electric Range
- Microwave
- Dishwasher
- Solid Surface Countertops
- Solid Wood Cabinet
Flooring
- Carpet
- Concrete
- Luxury Vinyl Plank Tile
Bedrooms and Bathrooms
- 4 Bedrooms
- Walk-In Closet
- 3 Full Bathrooms
- Dual Sinks
- Bathtub with Shower
- Separate Shower
Schools
- Central Ridge Elementary School
- Crystal River Middle School
- Crystal River High School
Utilities
- Central Air
- Heat Pump System
- Programmable Thermostat
- Septic Tank
Community Details
- Association fees include recreation facilities, street lights, tennis courts
- Pine Ridge Poa, Phone Number (352) 746-0899
- Pine Ridge Subdivision
Listing and Financial Details
- Home warranty included in the sale of the property
Map
Home Values in the Area
Average Home Value in this Area
Tax History
| Year | Tax Paid | Tax Assessment Tax Assessment Total Assessment is a certain percentage of the fair market value that is determined by local assessors to be the total taxable value of land and additions on the property. | Land | Improvement |
|---|---|---|---|---|
| 2024 | $556 | $38,850 | $38,850 | -- |
| 2023 | $556 | $38,850 | $38,850 | $0 |
| 2022 | $582 | $51,800 | $51,800 | $0 |
| 2021 | $419 | $27,590 | $27,590 | $0 |
| 2020 | $395 | $25,380 | $25,380 | $0 |
| 2019 | $432 | $27,530 | $27,530 | $0 |
| 2018 | $394 | $25,920 | $25,920 | $0 |
| 2017 | $425 | $30,660 | $30,660 | $0 |
| 2016 | $366 | $22,640 | $22,640 | $0 |
| 2015 | $375 | $22,640 | $22,640 | $0 |
| 2014 | $699 | $40,885 | $40,885 | $0 |
Property History
| Date | Event | Price | Change | Sq Ft Price |
|---|---|---|---|---|
| 06/16/2025 06/16/25 | Pending | -- | -- | -- |
| 04/23/2025 04/23/25 | For Sale | $640,000 | +841.2% | $223 / Sq Ft |
| 12/20/2024 12/20/24 | Sold | $68,000 | 0.0% | -- |
| 11/06/2024 11/06/24 | Pending | -- | -- | -- |
| 10/24/2024 10/24/24 | For Sale | $68,000 | +58.1% | -- |
| 05/24/2023 05/24/23 | Sold | $43,000 | -13.8% | -- |
| 04/26/2023 04/26/23 | Pending | -- | -- | -- |
| 04/17/2023 04/17/23 | Price Changed | $49,900 | -41.3% | -- |
| 04/27/2022 04/27/22 | For Sale | $85,000 | -- | -- |
Purchase History
| Date | Type | Sale Price | Title Company |
|---|---|---|---|
| Special Warranty Deed | $68,000 | Title Insights | |
| Warranty Deed | $43,000 | Fidelity National Title | |
| Warranty Deed | $19,000 | Fidelity Title Services Llc | |
| Quit Claim Deed | -- | -- | |
| Warranty Deed | $110,000 | Southern Security Title Serv | |
| Deed | $100 | -- | |
| Deed | $19,500 | -- |
Mortgage History
| Date | Status | Loan Amount | Loan Type |
|---|---|---|---|
| Open | $465,000 | New Conventional |
Source: REALTORS® Association of Citrus County
MLS Number: 843994
APN: 18E-17S-32-0030-00470-0020
- 5412 N Mallows Cir
- 5531 N Mallows Cir
- 2581 W Begonia Dr
- 2624 W Begonia Dr
- 5774 N Lamp Post Dr
- 5735 N Lena Dr
- 2699 W Pine Ridge Blvd
- 2196 W Pine Ridge Blvd
- 2210 W La Bonte Cir
- 1993 W Learwood Place
- 2925 W Rosehill Place
- 2564 W Aleuts Dr
- 4900 N Goldwood Terrace
- 2587 W Angola Dr
- 5592 N Nakoma Dr
- 6001 N Elkcam Blvd
- 2250 W Huntington Dr
- 2478 W Angola Dr
- 2205 W Tall Oaks Dr
- 2900 W Lantana Dr
