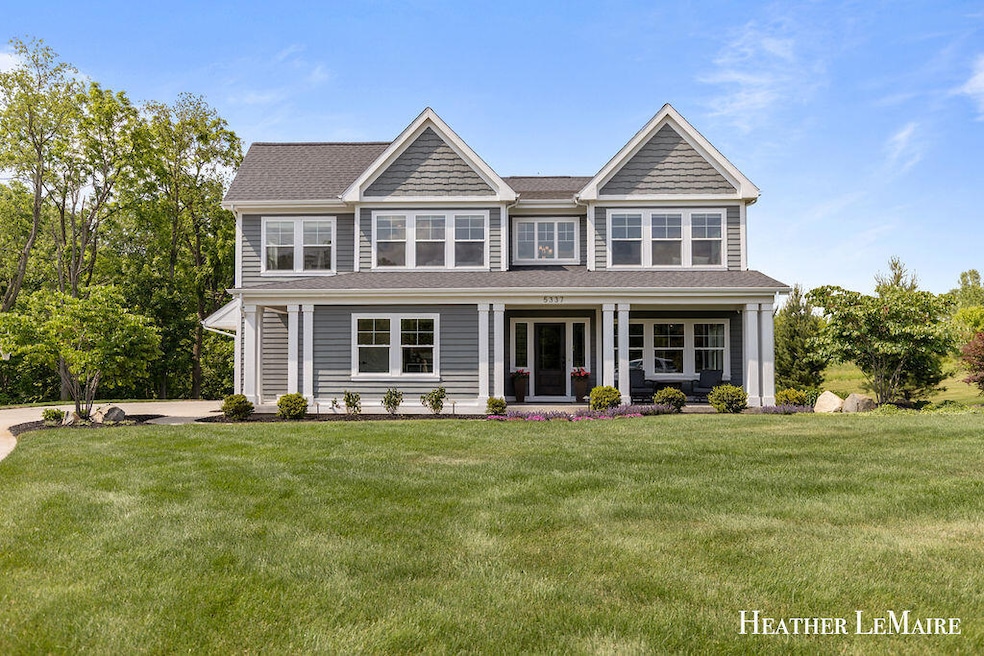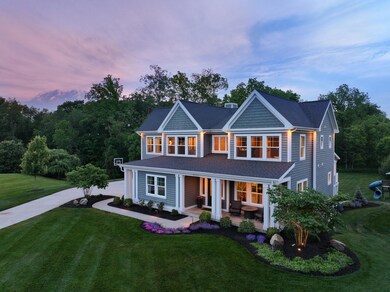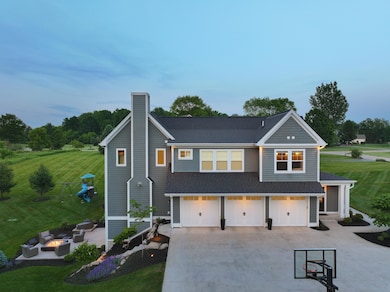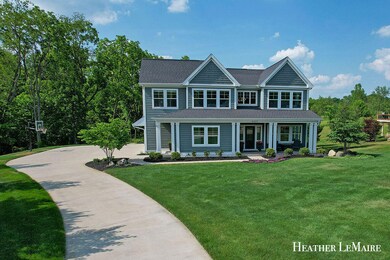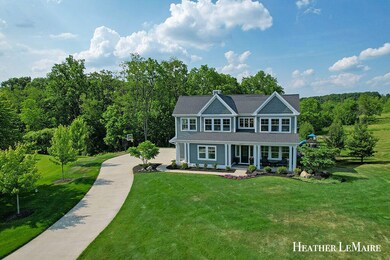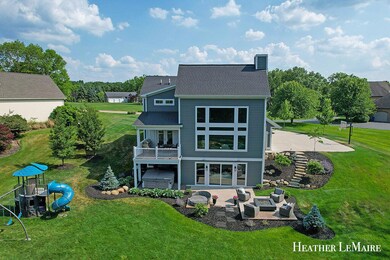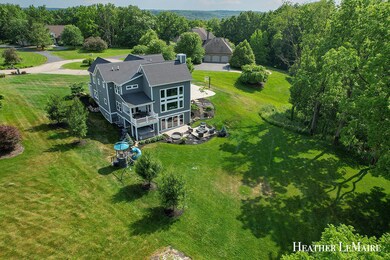
Highlights
- Spa
- Reverse Osmosis System
- Traditional Architecture
- Crestwood Elementary School Rated A-
- Deck
- Engineered Wood Flooring
About This Home
As of August 2025Welcome to this extraordinary luxury executive home, situated at the end of a private cul-de-sac in one of the area's most sought-after neighborhoods. Resting on nearly an acre of beautifully landscaped grounds, this stately residence designed by Sears Architects, offers the rare combination of tranquility, convenience, and prestige—located in the acclaimed Rockford School District and just steps from the Forest Hills Eastern boundary line.
From the moment you step inside the impressive two-story foyer, you'll be captivated by the elegant design and thoughtful craftsmanship throughout. The main level boasts a soaring cathedral-ceiling living room anchored by a stunning fireplace, custom built-ins, and two-story windows that flood the space with natural light and offer panoramic views of the private backyard. The kitchen has high-end appliances, abundant cabinetry, and a walkthrough butler pantry that provides seamless flow and added functionality. An inviting home office, spacious dining area and large mudroom enhance the main level's comfort and livability.
Upstairs, you'll find a generous 4 bedroom layout including a large loft area and laundry room. The serene primary suite has a tray ceiling with soft accent light, adjoining walk in closet and large en suite bathroom. Spa-like ensuite complete with a soaking tub, walk in tiled shower, dual sink vanity and heated floors for added comfort.
The walkout lower level has been newly finished with no detail sparedfeaturing a custom entertainment center, kitchenette with full fridge and under counter beverage fridge, stylish finishes, and abundant storage space, ideal for hosting or relaxing. The 5th bedroom, 4th full bathroom and private home gym make this lower level a perfect addition to an already incredible home!
Step outside to your own backyard oasis with an expansive patio, built-in concrete gas firepit, hot tub, and extensive professional lighting and speaker systems that transform the outdoor space into a retreat-like setting perfect for every season. A full-house generator ensures peace of mind year-round.
The oversized 3-stall garage, extensive audio system, zoned heating and cooling and executive-level features throughout reflect the pride of ownership and meticulous care this home has received. Minutes from Knapp's Corner, Cannonsburg, and top-rated schools, this is a rare opportunity to own a turnkey, refined home in an unbeatable location. Prepare to be truly impressed!
Last Agent to Sell the Property
Five Star Real Estate (Rock) License #6501410828 Listed on: 07/29/2025

Home Details
Home Type
- Single Family
Est. Annual Taxes
- $9,692
Year Built
- Built in 2016
Lot Details
- 0.95 Acre Lot
- Lot Dimensions are 134x250
- Cul-De-Sac
- Shrub
- Sprinkler System
- Property is zoned Res Improved, Res Improved
HOA Fees
- $126 Monthly HOA Fees
Parking
- 3 Car Attached Garage
- Side Facing Garage
- Garage Door Opener
Home Design
- Traditional Architecture
- Brick or Stone Mason
- Shingle Roof
- HardiePlank Siding
- Stone
Interior Spaces
- 4,479 Sq Ft Home
- 2-Story Property
- Wet Bar
- Built-In Desk
- Bar Fridge
- Cathedral Ceiling
- Gas Log Fireplace
- Low Emissivity Windows
- Window Treatments
- Window Screens
- Mud Room
- Living Room with Fireplace
- Finished Basement
- Walk-Out Basement
Kitchen
- Oven
- Cooktop
- Microwave
- Dishwasher
- Kitchen Island
- Disposal
- Reverse Osmosis System
Flooring
- Engineered Wood
- Carpet
- Tile
Bedrooms and Bathrooms
- 5 Bedrooms
- En-Suite Bathroom
- Soaking Tub
Laundry
- Laundry Room
- Laundry on upper level
- Dryer
- Washer
- Sink Near Laundry
Outdoor Features
- Spa
- Deck
- Patio
- Play Equipment
Utilities
- SEER Rated 13+ Air Conditioning Units
- SEER Rated 13-15 Air Conditioning Units
- Forced Air Heating System
- Heating System Uses Natural Gas
- Power Generator
- Water Filtration System
- Well
- Water Purifier is Owned
- Water Softener is Owned
- Septic System
- High Speed Internet
Community Details
- Association fees include trash, snow removal
- $1,510 HOA Transfer Fee
- Built by Hanson Homes
- Canyon River Subdivision
Ownership History
Purchase Details
Home Financials for this Owner
Home Financials are based on the most recent Mortgage that was taken out on this home.Purchase Details
Home Financials for this Owner
Home Financials are based on the most recent Mortgage that was taken out on this home.Similar Homes in the area
Home Values in the Area
Average Home Value in this Area
Purchase History
| Date | Type | Sale Price | Title Company |
|---|---|---|---|
| Warranty Deed | $670,000 | Title Resources Agency | |
| Warranty Deed | $58,500 | Chicago Title |
Mortgage History
| Date | Status | Loan Amount | Loan Type |
|---|---|---|---|
| Open | $240,000 | Credit Line Revolving | |
| Closed | $0 | New Conventional | |
| Open | $548,000 | New Conventional | |
| Closed | $603,000 | New Conventional | |
| Previous Owner | $569,500 | Construction | |
| Previous Owner | $46,800 | Adjustable Rate Mortgage/ARM |
Property History
| Date | Event | Price | Change | Sq Ft Price |
|---|---|---|---|---|
| 08/29/2025 08/29/25 | Sold | $1,295,000 | 0.0% | $289 / Sq Ft |
| 08/06/2025 08/06/25 | Pending | -- | -- | -- |
| 07/29/2025 07/29/25 | For Sale | $1,295,000 | 0.0% | $289 / Sq Ft |
| 07/26/2025 07/26/25 | Pending | -- | -- | -- |
| 07/17/2025 07/17/25 | For Sale | $1,295,000 | +93.3% | $289 / Sq Ft |
| 11/30/2020 11/30/20 | Sold | $670,000 | +0.8% | $211 / Sq Ft |
| 10/15/2020 10/15/20 | Pending | -- | -- | -- |
| 10/14/2020 10/14/20 | For Sale | $665,000 | +1036.8% | $209 / Sq Ft |
| 07/09/2015 07/09/15 | Sold | $58,500 | -31.1% | $18 / Sq Ft |
| 11/24/2014 11/24/14 | Pending | -- | -- | -- |
| 11/11/2014 11/11/14 | For Sale | $84,900 | -- | $27 / Sq Ft |
Tax History Compared to Growth
Tax History
| Year | Tax Paid | Tax Assessment Tax Assessment Total Assessment is a certain percentage of the fair market value that is determined by local assessors to be the total taxable value of land and additions on the property. | Land | Improvement |
|---|---|---|---|---|
| 2025 | $6,629 | $373,600 | $0 | $0 |
| 2024 | $6,629 | $352,400 | $0 | $0 |
| 2023 | $6,342 | $323,100 | $0 | $0 |
| 2022 | $8,905 | $288,800 | $0 | $0 |
| 2021 | $8,560 | $272,200 | $0 | $0 |
| 2020 | $5,587 | $274,500 | $0 | $0 |
| 2019 | $7,975 | $255,700 | $0 | $0 |
| 2018 | $8,066 | $247,400 | $42,600 | $204,800 |
| 2017 | $7,858 | $71,600 | $0 | $0 |
| 2016 | $2,914 | $23,100 | $0 | $0 |
| 2015 | -- | $23,100 | $0 | $0 |
| 2013 | -- | $37,500 | $0 | $0 |
Agents Affiliated with this Home
-
Heather LeMaire

Seller's Agent in 2025
Heather LeMaire
Five Star Real Estate (Rock)
(616) 729-2794
15 in this area
157 Total Sales
-
Brian Boven

Seller Co-Listing Agent in 2025
Brian Boven
Five Star Real Estate (Rock)
(616) 293-3254
69 in this area
373 Total Sales
-
Taylor Koning
T
Buyer's Agent in 2025
Taylor Koning
Coldwell Banker Woodland Schmidt
(616) 405-8721
1 in this area
53 Total Sales
-
Jim and Bernie Team
J
Buyer Co-Listing Agent in 2025
Jim and Bernie Team
Coldwell Banker Woodland Schmidt
(616) 355-3650
1 in this area
15 Total Sales
-
A
Seller's Agent in 2020
Alicia Fisher
Berkshire Hathaway HomeServices Michigan Real Estate (Cascade)
-
Donna Anders

Buyer's Agent in 2020
Donna Anders
Berkshire Hathaway HomeServices Michigan Real Estate (Main)
(616) 291-1927
22 in this area
441 Total Sales
Map
Source: Southwestern Michigan Association of REALTORS®
MLS Number: 25035376
APN: 41-11-31-451-012
- 5362 Settlers Grove Rd NE
- 3916 Grand River Dr NE
- 5902 Analise Ln NE Unit 11
- 3705 Grand River Dr NE
- 5951 4 Mile Rd NE
- 3474 Jules Lillian Dr NE
- 3011 Mela Via Ct NE
- 4470 Oak Arbor NE Unit 7
- 4473 Ashford Dr NE
- 4287 4 Mile Rd NE
- 2782 Montreux Pointe
- 3940 Egypt Valley Ave NE
- 4590 3 Mile Rd NE Unit Parcel 4
- 4590 3 Mile Rd NE Unit Parcel 1
- 5699 Montreux Hills Dr
- 2674 Montreux Hills Ct Unit 8
- 3523 Bluewater Pines Dr NE Unit 8
- 4307 Maybeck Dr NE
- 5700 Cannonsburg Rd NE
- 6340 Cannon Highlands Dr NE
