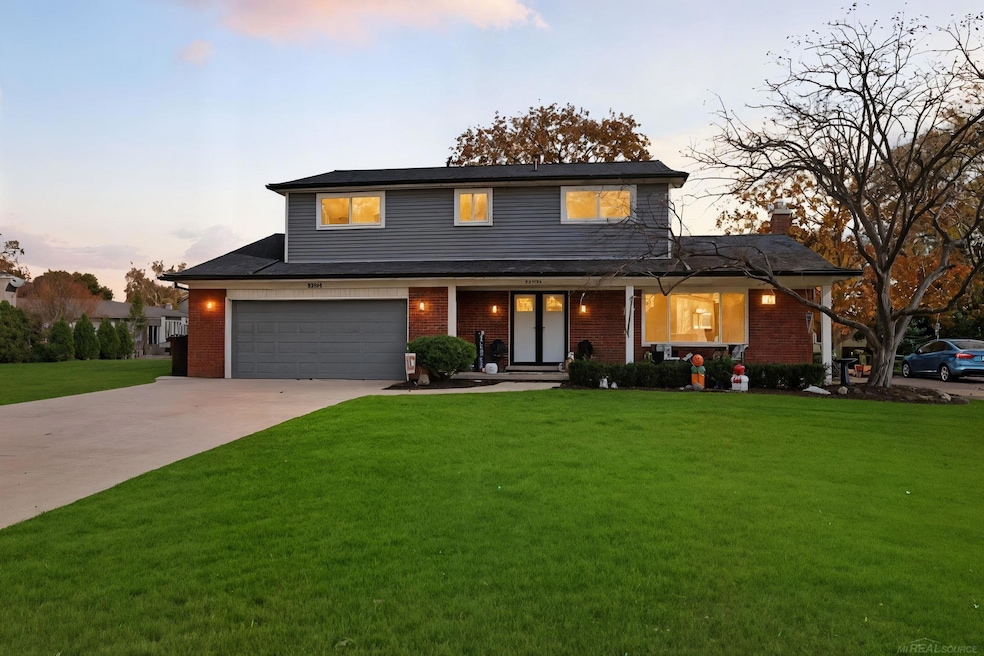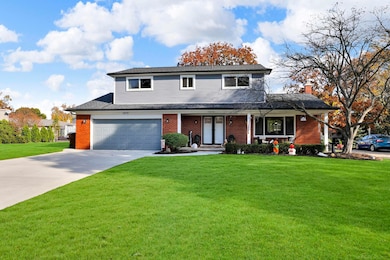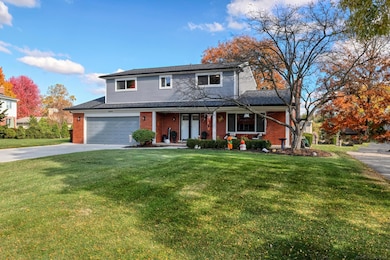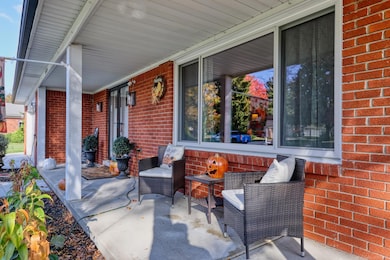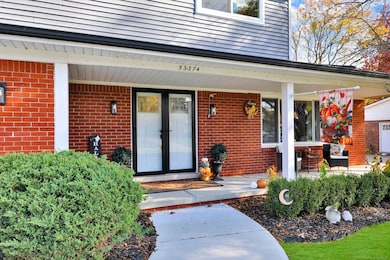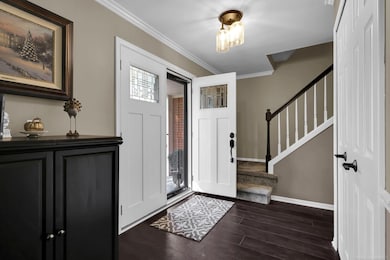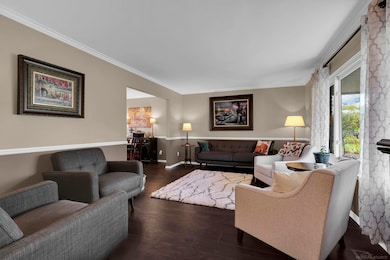53374 Cheshire Dr Shelby Charter Township, MI 48316
Estimated payment $2,884/month
Highlights
- Above Ground Pool
- Colonial Architecture
- Wood Flooring
- Malow Junior High School Rated A-
- Deck
- Breakfast Area or Nook
About This Home
True Perfection in Shelby Township! This stunning four-bedroom, 2.5-bath colonial has been completely updated inside and out with top-quality materials and exceptional craftsmanship. Every detail has been thoughtfully upgraded — from the floors to the roof — creating a truly move-in-ready home. The home features a beautifully remodeled custom kitchen, new flooring throughout, updated trim and interior doors, new entry doors, updated Furnace and A/C, upgraded electrical, plumbing and lighting fixtures, new siding, roof, and windows. All bathrooms have been tastefully renovated, and the exterior offers a brand-new driveway and walkways. Enjoy an incredible outdoor living area complete with a fireplace, a beautiful above-ground pool with surrounding deck, and a whole-house generator system for peace of mind. Perfectly situated in a desirable Shelby Township location — close to bike paths, shopping, and vibrant Downtown Rochester. This home truly has it all!
Home Details
Home Type
- Single Family
Est. Annual Taxes
Year Built
- Built in 1973
Lot Details
- 0.34 Acre Lot
- Lot Dimensions are 98 x 150
- Sprinkler System
Home Design
- Colonial Architecture
- Brick Exterior Construction
Interior Spaces
- 2,345 Sq Ft Home
- 2-Story Property
- Ceiling Fan
- Wood Burning Fireplace
- Free Standing Fireplace
- Gas Fireplace
- Window Treatments
- Family Room with Fireplace
- Living Room
- Formal Dining Room
- Laundry Room
Kitchen
- Breakfast Area or Nook
- Eat-In Kitchen
- Oven or Range
- Microwave
- Dishwasher
- Disposal
Flooring
- Wood
- Carpet
- Ceramic Tile
Bedrooms and Bathrooms
- 4 Bedrooms
Basement
- Basement Fills Entire Space Under The House
- Sump Pump
- Block Basement Construction
Parking
- 2.5 Car Direct Access Garage
- Garage Door Opener
Outdoor Features
- Above Ground Pool
- Deck
- Patio
- Porch
Utilities
- Forced Air Heating and Cooling System
- Humidifier
- Heating System Uses Natural Gas
- Gas Water Heater
- Internet Available
Community Details
- Huntington Park Sub. No. 3 Subdivision
Listing and Financial Details
- Assessor Parcel Number 07-07-377-004
Map
Home Values in the Area
Average Home Value in this Area
Tax History
| Year | Tax Paid | Tax Assessment Tax Assessment Total Assessment is a certain percentage of the fair market value that is determined by local assessors to be the total taxable value of land and additions on the property. | Land | Improvement |
|---|---|---|---|---|
| 2025 | $4,494 | $169,900 | $0 | $0 |
| 2024 | $2,660 | $164,400 | $0 | $0 |
| 2023 | $2,519 | $150,700 | $0 | $0 |
| 2022 | $2,399 | $140,000 | $0 | $0 |
| 2021 | $3,953 | $129,500 | $0 | $0 |
| 2020 | $2,319 | $126,500 | $0 | $0 |
| 2019 | $2,706 | $120,300 | $0 | $0 |
| 2018 | $2,653 | $112,600 | $0 | $0 |
| 2017 | $2,625 | $102,300 | $29,900 | $72,400 |
| 2016 | $2,606 | $102,300 | $0 | $0 |
| 2015 | $2,569 | $97,000 | $0 | $0 |
| 2013 | $1,442 | $88,850 | $0 | $0 |
Property History
| Date | Event | Price | List to Sale | Price per Sq Ft | Prior Sale |
|---|---|---|---|---|---|
| 11/14/2025 11/14/25 | For Sale | $475,000 | +82.7% | $203 / Sq Ft | |
| 07/26/2019 07/26/19 | Sold | $260,000 | -7.1% | $111 / Sq Ft | View Prior Sale |
| 06/27/2019 06/27/19 | Pending | -- | -- | -- | |
| 06/13/2019 06/13/19 | Price Changed | $279,900 | 0.0% | $119 / Sq Ft | |
| 06/13/2019 06/13/19 | For Sale | $279,900 | -3.4% | $119 / Sq Ft | |
| 05/06/2019 05/06/19 | Pending | -- | -- | -- | |
| 04/25/2019 04/25/19 | For Sale | $289,900 | -- | $124 / Sq Ft |
Purchase History
| Date | Type | Sale Price | Title Company |
|---|---|---|---|
| Interfamily Deed Transfer | -- | Century Title Agency Svcs | |
| Warranty Deed | $260,000 | Cislo Ttl Co Ttl Ins & Escro | |
| Interfamily Deed Transfer | -- | None Available |
Source: Michigan Multiple Listing Service
MLS Number: 50194139
APN: 23-07-07-377-004
- 53266 Garland Dr
- 2244 Regency Hills Dr
- 53645 Lambeth Ct
- 53495 Hillside Dr
- 54127 Salem Dr
- 54060 Birchfield Dr W
- 1850 Flagstone Cir Unit 53
- 1874 Flagstone Cir
- 1848 Flagstone Cir Unit 54
- 52527 Belle Vernon
- 54169 Carrington Dr Unit Lot 125
- 54125 Carrington Dr Unit Lot 126
- 54237 Trieste Ct
- 54438 Carrington Dr Unit Lot 110
- 54464 Carrington Dr Unit Lot 111
- 54660 Whitby Way
- 1985 Monarch Dr Unit 7
- 53588 Bruce Hill Dr
- 2113 Marissa Way Unit 99
- 54673 Marissa Way Unit 93
- 1884 Flagstone Cir Unit 67
- 1772 Flagstone Cir Unit 11
- 54645 Marissa Way
- 2231 Marissa Way Unit 83
- 1732 Deepwood Cir Unit 52
- 54679 Shelby Rd Unit 31
- 1339 Beale Cir
- 1515 Goldrush
- 4700 Park Manor S
- 701 Green Cir
- 5200 23 Mile Rd
- 5440 23 Mile Rd
- 475 Baldwin Ave
- 787 Quarry
- 1411 Parke St
- 5871 Althea St
- 5480 23 Mile Rd
- 5270 Sharon Ave
- 619 Whitney Dr
- 805 Plate St Unit 206
