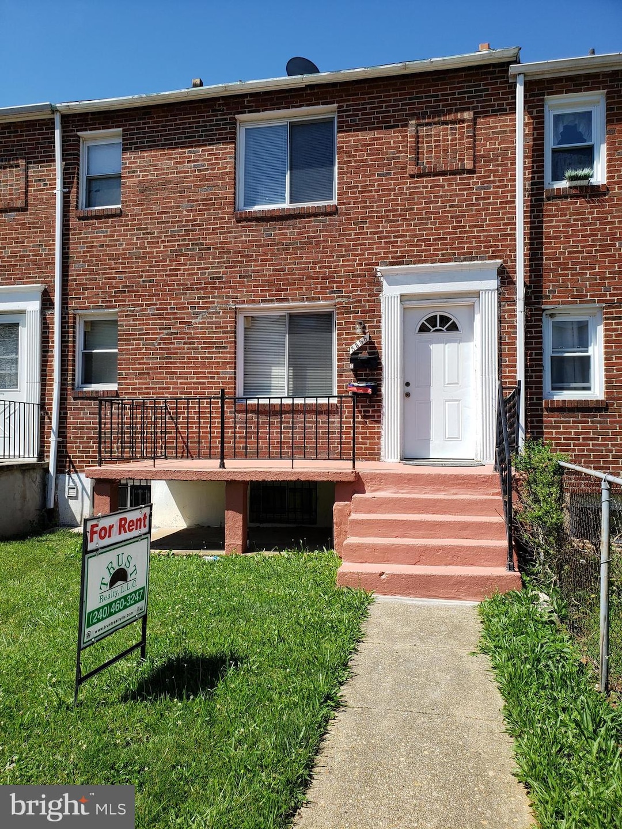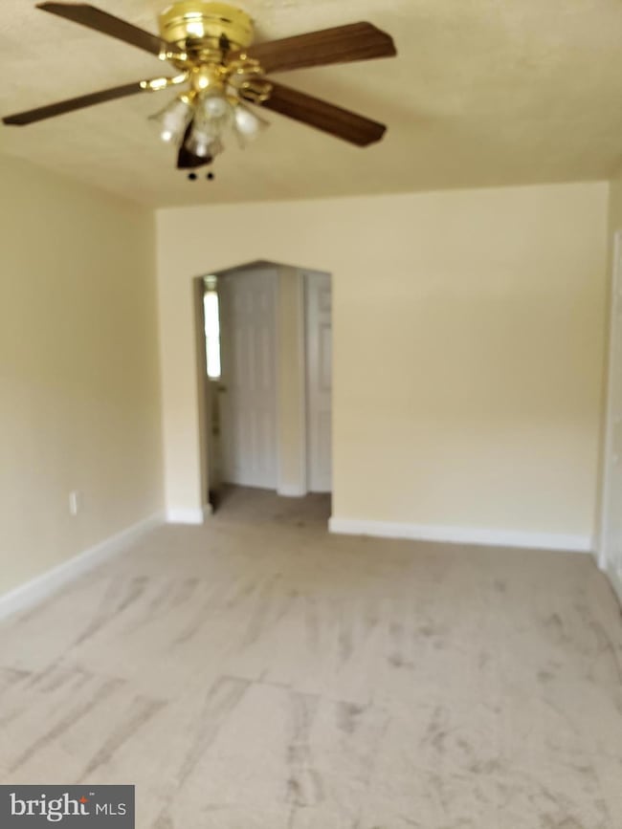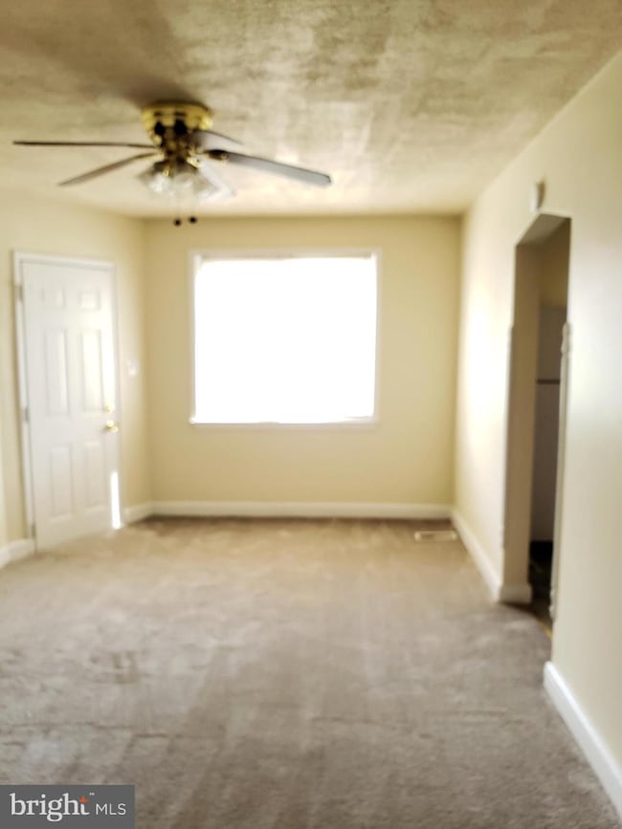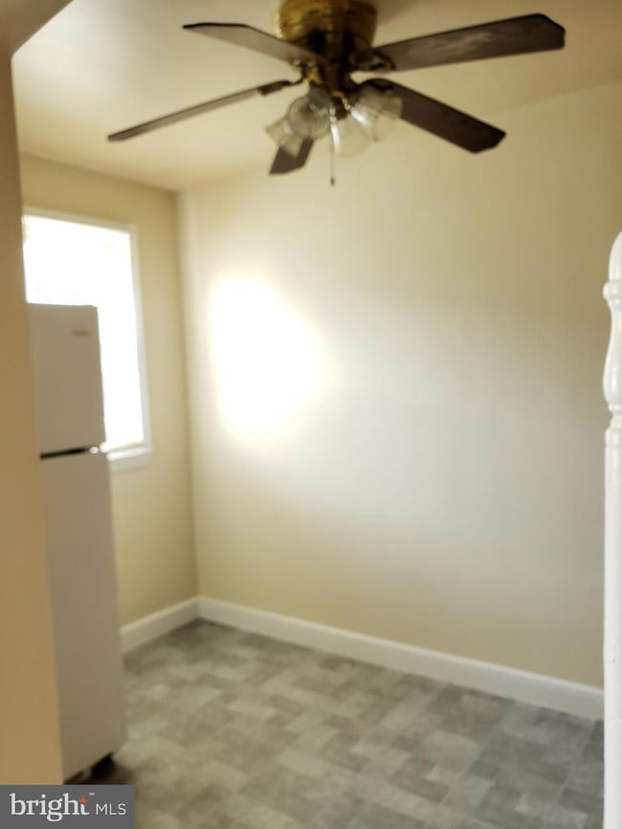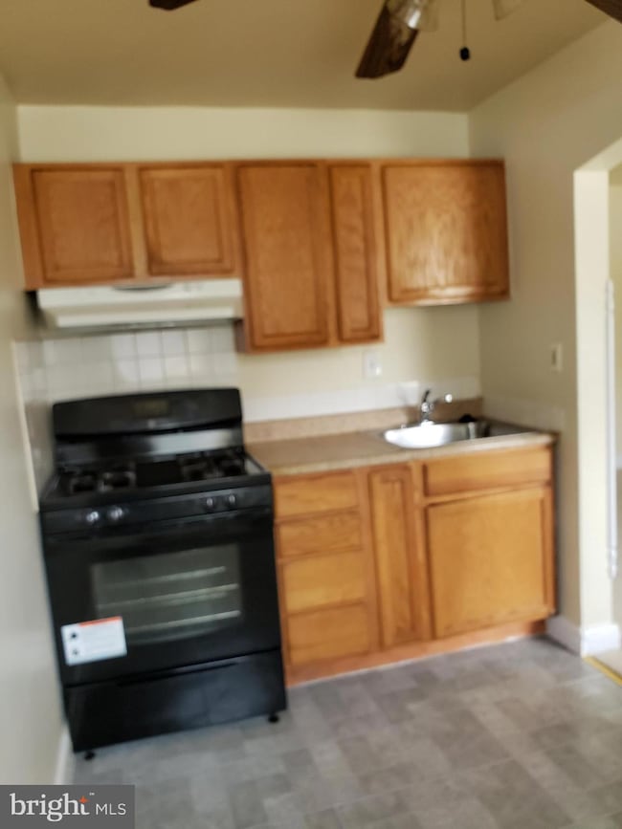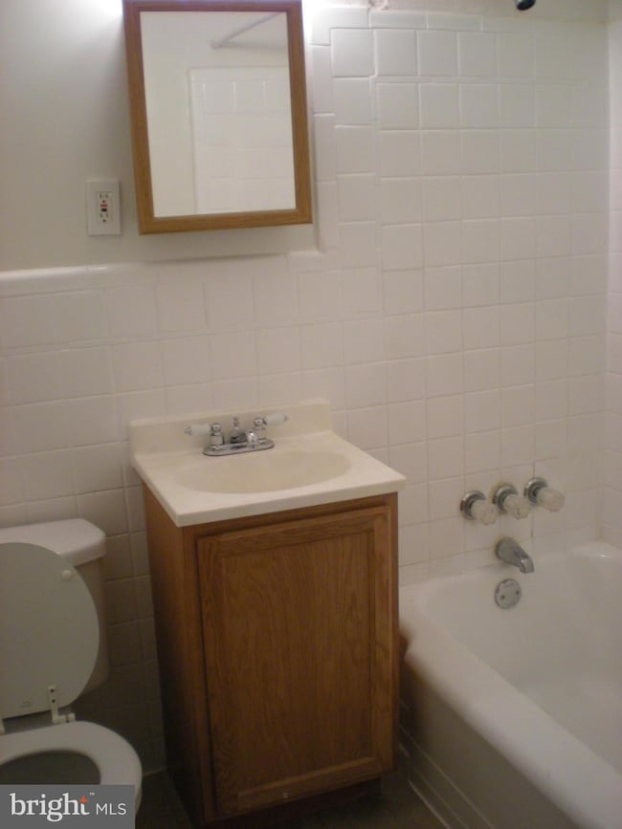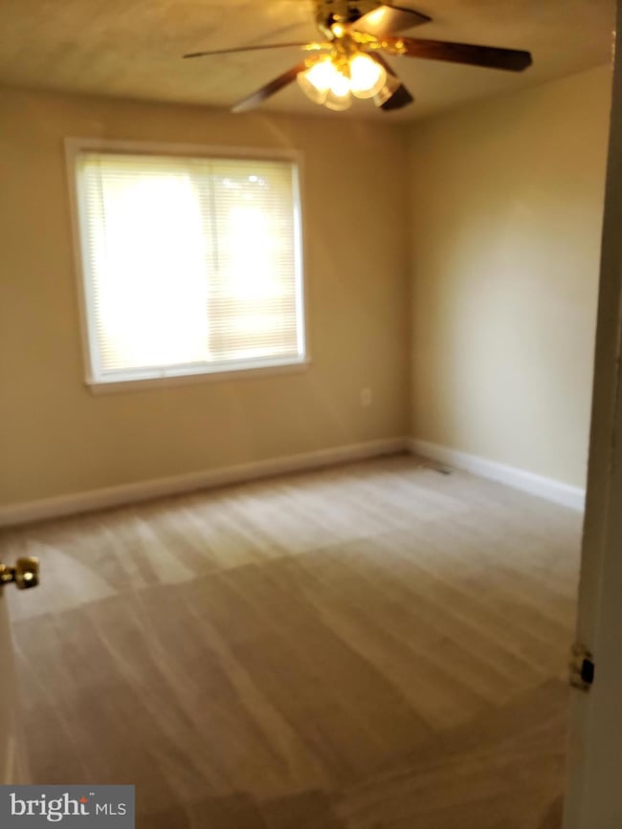5338 Nelson Ave Unit 1 Baltimore, MD 21215
Arlington NeighborhoodHighlights
- Open Floorplan
- No HOA
- Eat-In Kitchen
- Rambler Architecture
- Porch
- Double Pane Windows
About This Home
Great updated 2 bdrm 1 bath 1st floor apartment.. Updates include appliances, cabinets, floors (vinyl/carpet), central heat/AC and windows. Washer/Dryer hook up available in common basement area. Long term lease will be considered. Over 1000 sq ft living space and additional storage in basement of bldg. Applicants will need to complete an application on line using the following Rent Spree link The minimum credit score considered is 620 to 640. Minimum annual combined income of all applicants should be between $40k - $50k. Housing Choice Vouchers and MBQ participants welcomed.
Listing Agent
(240) 460-3247 ebernardgalloway@gmail.com Trust Realty LLC License #PB98360298 Listed on: 09/11/2025
Home Details
Home Type
- Single Family
Year Built
- Built in 1948
Lot Details
- Chain Link Fence
- Board Fence
- Back Yard Fenced
- Property is in very good condition
Parking
- On-Street Parking
Home Design
- Rambler Architecture
- Entry on the 1st floor
- Brick Exterior Construction
- Shingle Roof
Interior Spaces
- 1,100 Sq Ft Home
- Property has 1 Level
- Open Floorplan
- Ceiling Fan
- Double Pane Windows
- Window Treatments
- Living Room
- Carpet
- Fire and Smoke Detector
- Eat-In Kitchen
- Washer and Dryer Hookup
- Basement
Bedrooms and Bathrooms
- 2 Main Level Bedrooms
- 1 Full Bathroom
Utilities
- Forced Air Heating and Cooling System
- Heat Pump System
- Back Up Electric Heat Pump System
- 110 Volts
- Natural Gas Water Heater
Additional Features
- Whole House Supply Ventilation
- Porch
Listing and Financial Details
- Residential Lease
- Security Deposit $1,200
- Requires 1 Month of Rent Paid Up Front
- Tenant pays for cable TV, cooking fuel, electricity, gas, hot water, light bulbs/filters/fuses/alarm care, minor interior maintenance, all utilities, water
- The owner pays for lawn/shrub care, real estate taxes
- Rent includes additional storage space, common area maintenance, grounds maintenance
- No Smoking Allowed
- 12-Month Min and 24-Month Max Lease Term
- Available 9/12/25
- $75 Repair Deductible
- Assessor Parcel Number 0327214511C007
Community Details
Overview
- No Home Owners Association
- Pimlico Community
- Pimlico Subdivision
Pet Policy
- Pets allowed on a case-by-case basis
- Pet Deposit $200
- $25 Monthly Pet Rent
Map
Property History
| Date | Event | Price | List to Sale | Price per Sq Ft |
|---|---|---|---|---|
| 11/13/2025 11/13/25 | For Rent | $1,250 | +47.1% | -- |
| 09/14/2019 09/14/19 | Rented | $850 | 0.0% | -- |
| 06/12/2019 06/12/19 | For Rent | $850 | +3.0% | -- |
| 10/17/2014 10/17/14 | Rented | $825 | 0.0% | -- |
| 10/16/2014 10/16/14 | Under Contract | -- | -- | -- |
| 07/29/2014 07/29/14 | For Rent | $825 | -- | -- |
Source: Bright MLS
MLS Number: MDBA2183284
APN: 27-21-4511C-007
- 5329 Cordelia Ave
- 5424 Jonquil Ave
- 3800 Hayward Ave
- 5332 Cuthbert Ave
- 5434 Nelson Ave
- 3716 Hayward Ave
- 5258 Saint Charles Ave
- 3622 Hayward Ave
- 5330 Beaufort Ave
- 5248 Cordelia Ave
- 5218 Cuthbert Ave
- 5235 Saint Charles Ave
- 5248 Linden Heights Ave
- 5226 Beaufort Ave
- 5221 Linden Heights Ave
- 4115 Rockfield Ave
- 3522 Hayward Ave
- 5213 Linden Heights Ave
- 5210 Beaufort Ave
- 5404 Crismer Ave
- 3716 Hayward Ave
- 5446 Narcissus Ave Unit 1
- 5446 Narcissus Ave Unit 2
- 3902 W Rogers Ave Unit 2
- 3902 W Rogers Ave Unit 1
- 5236 Saint Charles Ave
- 3704 W Belvedere Ave
- 3912 W Northern Pkwy
- 3514 Ingleside Ave
- 3409 W Northern Pkwy
- 3900 W Garrison Ave Unit 3
- 5000 Litchfield Ave Unit 2
- 5000 Litchfield Ave Unit 1
- 4111 Sunnyside Ave Unit Basement Apartment
- 3317 Ingleside Ave
- 4108 Groveland Ave
- 3603 Oakmont Ave
- 4311 Kennison Ave
- 3625 Oakmont Ave
- 4004 Belvieu Ave
