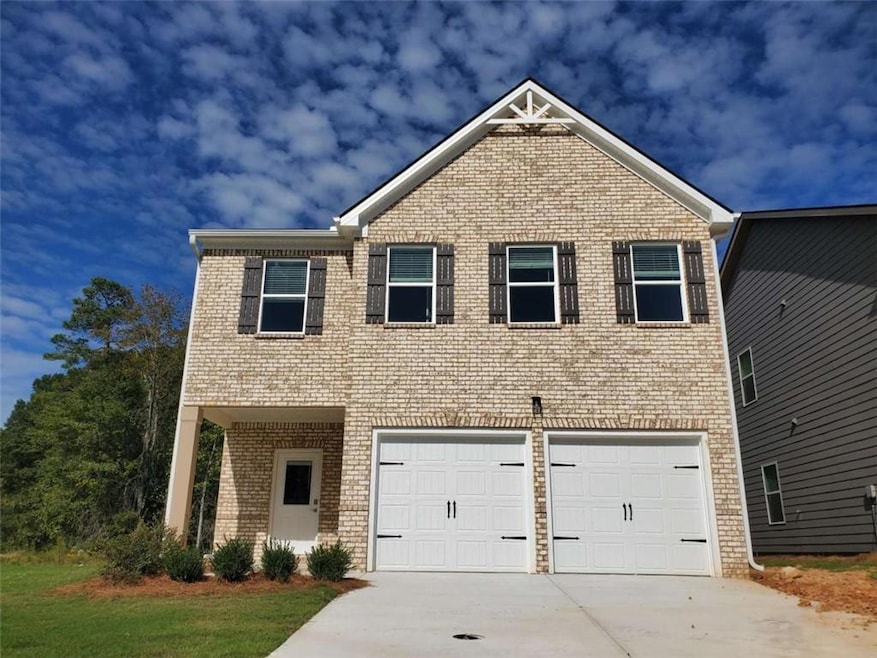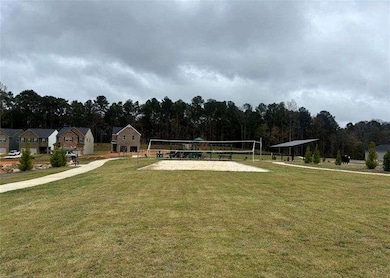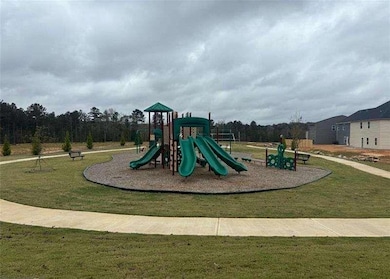5338 Tolar Rd South Fulton, GA 30213
Estimated payment $2,486/month
Highlights
- New Construction
- Ceiling height of 9 feet on the lower level
- Solid Surface Countertops
- A-Frame Home
- Second Story Great Room
- Walk-In Pantry
About This Home
**Home Site# 35** The Nottely, open concept plan with 4 bedrooms, 2.5 baths. Thoughtfully arranged kitchen offering views to the dining and living area. Upstairs, 3 secondary bedrooms, a full bathroom in hall, and laundry room. Owner's Suite with walk-in closet, master bath with double vanity, and garden tub/shower combo. full house blinds, granite countertops in the kitchen, LED lighting, Smart Home System features, UV air and surface treatment for HVAC, 1-yr Builder's & 10-yr Structural New Home Warranty, & more. Say goodbye to long commutes! Easy access to South Fulton Parkway, I-85, I-285 and I-75. Creekbend Overlook is located within walking distance of schools, Starbucks, Chic-fil-A, Publix, and several restaurants. 15 minutes from Wolf Creek Golf Course and Library, Hartsfield Jackson Airport, and Camp Creek Marketplace. Contact us to secure your new home today!
Home Details
Home Type
- Single Family
Year Built
- Built in 2025 | New Construction
HOA Fees
- $42 Monthly HOA Fees
Parking
- 2 Car Garage
- Parking Accessed On Kitchen Level
Home Design
- A-Frame Home
- Brick Exterior Construction
- Slab Foundation
- Composition Roof
- Concrete Siding
- Cement Siding
Interior Spaces
- 2,052 Sq Ft Home
- 2-Story Property
- Ceiling height of 9 feet on the lower level
- Ceiling Fan
- Factory Built Fireplace
- Window Treatments
- Family Room with Fireplace
- Second Story Great Room
- Vinyl Flooring
- Pull Down Stairs to Attic
Kitchen
- Eat-In Kitchen
- Breakfast Bar
- Walk-In Pantry
- Double Oven
- Microwave
- Dishwasher
- Kitchen Island
- Solid Surface Countertops
Bedrooms and Bathrooms
- 4 Bedrooms
- Walk-In Closet
- Dual Vanity Sinks in Primary Bathroom
- Bidet
- Separate Shower in Primary Bathroom
- Soaking Tub
Laundry
- Laundry Room
- Laundry in Hall
Home Security
- Carbon Monoxide Detectors
- Fire and Smoke Detector
Schools
- River EVES Elementary School
- Renaissance Middle School
- Langston Hughes High School
Utilities
- Forced Air Zoned Heating and Cooling System
- Heat Pump System
- Underground Utilities
- 220 Volts
- High Speed Internet
- Phone Available
- Cable TV Available
Additional Features
- Patio
- Cul-De-Sac
Community Details
- $500 Initiation Fee
- Creekbend Overlook Subdivision
Listing and Financial Details
- Home warranty included in the sale of the property
- Tax Lot 35
- Assessor Parcel Number 07 040001140921
Map
Home Values in the Area
Average Home Value in this Area
Tax History
| Year | Tax Paid | Tax Assessment Tax Assessment Total Assessment is a certain percentage of the fair market value that is determined by local assessors to be the total taxable value of land and additions on the property. | Land | Improvement |
|---|---|---|---|---|
| 2025 | -- | $32,360 | $32,360 | -- |
| 2024 | -- | $24,840 | $24,840 | -- |
Property History
| Date | Event | Price | List to Sale | Price per Sq Ft | Prior Sale |
|---|---|---|---|---|---|
| 11/19/2025 11/19/25 | Sold | $384,990 | 0.0% | $188 / Sq Ft | View Prior Sale |
| 11/17/2025 11/17/25 | Off Market | $384,990 | -- | -- | |
| 11/06/2025 11/06/25 | Price Changed | $384,990 | -1.1% | $188 / Sq Ft | |
| 10/30/2025 10/30/25 | Price Changed | $389,190 | +0.5% | $190 / Sq Ft | |
| 08/14/2025 08/14/25 | Price Changed | $387,190 | +0.4% | $189 / Sq Ft | |
| 07/24/2025 07/24/25 | For Sale | $385,690 | -- | $188 / Sq Ft |
Purchase History
| Date | Type | Sale Price | Title Company |
|---|---|---|---|
| Limited Warranty Deed | $221,086 | -- |
Source: First Multiple Listing Service (FMLS)
MLS Number: 7658860
APN: 07-0400-0114-092-1
- 5334 Tolar Rd
- 5332 Tolar Rd Unit 32
- 5332 Tolar Rd
- 5338 Tolar Rd Unit 35
- 5385 Tolar Rd Unit LOT 38
- 5385 Tolar Rd
- 5387 Tolar Rd Unit 37
- 5381 Tolar Rd
- 5381 Tolar Rd Unit 40
- 5372 Tolar Rd Unit 78
- 5366 Tolar Rd
- 5366 Tolar Rd Unit 75
- 5364 Tolar Rd
- 5364 Tolar Rd Unit 74
- 5303 Tolar Rd
- Sierra Plan at Creekbend Overlook
- Jodeco BB Plan at Creekbend Overlook
- Madison Plan at Creekbend Overlook
- Tucker Plan at Creekbend Overlook
- Maple Plan at Creekbend Overlook
- 5432 Village Ridge
- 5549 Village Ridge
- 7879 Village Pass
- 7740 Country Pass
- 7955 Pikefarm Trail
- 5600 Cedar Pass
- 5892 Village Loop
- 7001 Clementine Trail
- 7063 Clementine Trail
- 7855 Cedar Grove Rd
- 7105 Hall Rd
- 5959 Landers Loop
- 700 Kirkly Way
- 505 Lakeside View
- 6098 Allpoint Way
- 7888 The Lakes Point
- 8286 Middlebrook Dr
- 5150 Thompson Rd
- 4627 Marching Ln
- 5505 Southwood Rd



