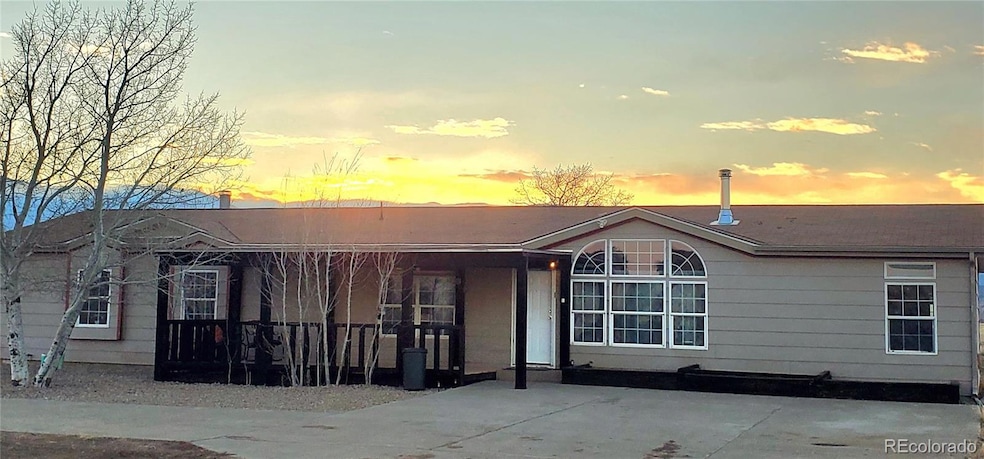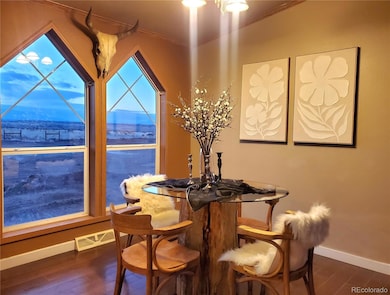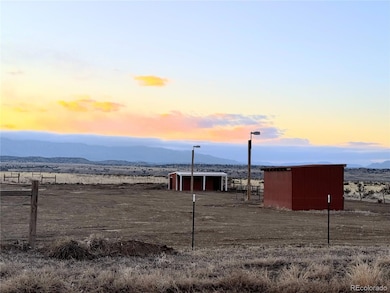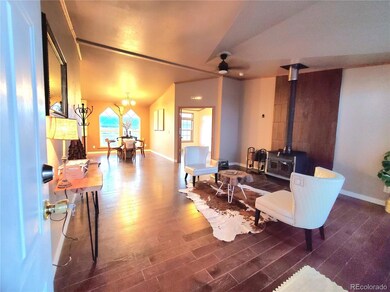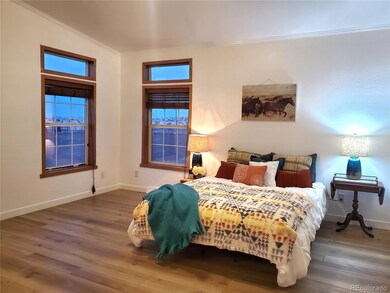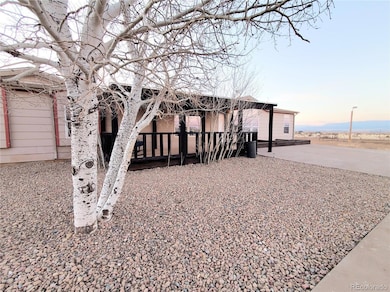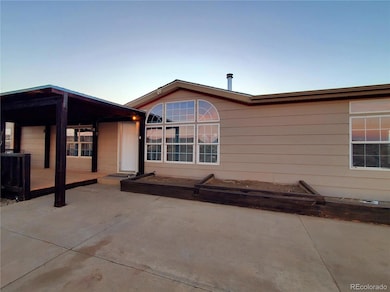
5339 County Road 19 Florence, CO 81226
Estimated payment $2,349/month
Highlights
- Horses Allowed On Property
- Pasture Views
- Wood Burning Stove
- Open Floorplan
- Aspen Trees
- Meadow
About This Home
Spacious ranch home on 5 acres features extensive surrounding mountain views with room to sprawl, plus equestrian facilities. Home had a cistern with water delivery as its main source of water, however the well is now being plumbed to the home with new reverse osmosis filtration system being installed and will be up and running shortly! Water delivery will no longer be required! Welcome to your dream home! This spacious open-concept ranch home offers 4 large bedrooms and 3 full bathrooms, including a separate master suite with breathtaking views of Pikes Peak. The living room features a cozy wood stove, while the family room boasts a wood-burning fireplace, perfect for those chilly Colorado evenings. The large kitchen is a chef's delight, with oakwood cabinetry and a marble-look tile backsplash that extends to the ceiling. Cathedral windows flood the space with natural light, creating a warm and inviting atmosphere. This home is perfect for animal lovers, with a bonus dog room or storage room, a small fenced dog run, and extensive equestrian facilities. The property includes a horse hay storage barn, a fully fenced 5-acre lot, a horse stall with lights, a horse run-in/loafing shed, and commercial lighting in the horse area. Enjoy the great outdoors from the large front covered porch, surrounded by aspens and mountain views. The property also features a large garage/workshop with electric, a 2-vehicle pull-through metal garage or toy garage, and a storage shed. Located just a 5-minute drive from downtown Florence, this home offers the perfect blend of rural tranquility and convenient access to amenities. Lake Pueblo is only 20 minutes away. Don't miss out on this unique opportunity to own a piece of Colorado paradise today!
Listing Agent
Teller Mountain Real Estate Brokerage Email: tellermre@gmail.com,719-689-5775 License #100078608 Listed on: 01/09/2025
Property Details
Home Type
- Manufactured Home
Est. Annual Taxes
- $1,012
Year Built
- Built in 2005
Lot Details
- 5 Acre Lot
- Dirt Road
- No Common Walls
- East Facing Home
- Dog Run
- Year Round Access
- Property is Fully Fenced
- Landscaped
- Meadow
- Cleared Lot
- Aspen Trees
- Garden
Parking
- 4 Car Garage
- Parking Storage or Cabinetry
- Heated Garage
- Lighted Parking
- Exterior Access Door
- Circular Driveway
Property Views
- Pasture
- Mountain
- Meadow
Home Design
- Traditional Architecture
- Permanent Foundation
- Cement Siding
- Concrete Block And Stucco Construction
- Concrete Perimeter Foundation
Interior Spaces
- 2,280 Sq Ft Home
- 1-Story Property
- Open Floorplan
- Built-In Features
- Vaulted Ceiling
- Ceiling Fan
- Wood Burning Stove
- Wood Burning Fireplace
- Free Standing Fireplace
- Family Room with Fireplace
- 2 Fireplaces
- Great Room with Fireplace
- Living Room with Fireplace
- Dining Room
- Home Office
- Bonus Room
- Crawl Space
- Tile Countertops
- Laundry Room
Flooring
- Wood
- Tile
- Vinyl
Bedrooms and Bathrooms
- 4 Main Level Bedrooms
- Walk-In Closet
- Jack-and-Jill Bathroom
- 3 Full Bathrooms
Eco-Friendly Details
- Energy-Efficient Exposure or Shade
- Energy-Efficient Thermostat
- Smoke Free Home
Outdoor Features
- Covered patio or porch
- Exterior Lighting
- Fire Mitigation
Schools
- Fremont Elementary And Middle School
- Florence High School
Horse Facilities and Amenities
- Horses Allowed On Property
- Tack Room
Utilities
- Forced Air Heating and Cooling System
- Propane
- Cistern
- Well
- Septic Tank
- High Speed Internet
Additional Features
- Garage doors are at least 85 inches wide
- Loafing Shed
- Manufactured Home
Listing and Financial Details
- Exclusions: All personal property and staging furniture/decor.
- Assessor Parcel Number 000066003160
Community Details
Overview
- No Home Owners Association
- Florence Outlying Subdivision
Amenities
- Laundry Facilities
Map
Home Values in the Area
Average Home Value in this Area
Tax History
| Year | Tax Paid | Tax Assessment Tax Assessment Total Assessment is a certain percentage of the fair market value that is determined by local assessors to be the total taxable value of land and additions on the property. | Land | Improvement |
|---|---|---|---|---|
| 2024 | $1,035 | $20,551 | $0 | $0 |
| 2023 | $1,035 | $16,866 | $0 | $0 |
| 2022 | $857 | $14,143 | $0 | $0 |
| 2021 | $867 | $14,550 | $0 | $0 |
| 2020 | $571 | $11,670 | $0 | $0 |
| 2019 | $580 | $11,670 | $0 | $0 |
| 2018 | $496 | $10,149 | $0 | $0 |
| 2017 | $504 | $10,149 | $0 | $0 |
| 2016 | $499 | $10,050 | $0 | $0 |
| 2015 | $492 | $10,050 | $0 | $0 |
| 2012 | $531 | $9,571 | $199 | $9,372 |
Property History
| Date | Event | Price | Change | Sq Ft Price |
|---|---|---|---|---|
| 07/31/2025 07/31/25 | Price Changed | $410,000 | -1.2% | $180 / Sq Ft |
| 06/23/2025 06/23/25 | Price Changed | $415,000 | -1.2% | $182 / Sq Ft |
| 06/13/2025 06/13/25 | For Sale | $420,000 | 0.0% | $184 / Sq Ft |
| 05/29/2025 05/29/25 | Off Market | $420,000 | -- | -- |
| 04/06/2025 04/06/25 | Price Changed | $420,000 | -1.2% | $184 / Sq Ft |
| 03/12/2025 03/12/25 | For Sale | $425,000 | 0.0% | $186 / Sq Ft |
| 03/07/2025 03/07/25 | Pending | -- | -- | -- |
| 02/21/2025 02/21/25 | For Sale | $425,000 | 0.0% | $186 / Sq Ft |
| 02/16/2025 02/16/25 | Pending | -- | -- | -- |
| 01/03/2025 01/03/25 | For Sale | $425,000 | -- | $186 / Sq Ft |
Purchase History
| Date | Type | Sale Price | Title Company |
|---|---|---|---|
| Quit Claim Deed | -- | None Listed On Document | |
| Quit Claim Deed | -- | None Available | |
| Quit Claim Deed | -- | None Available | |
| Quit Claim Deed | $15,000 | None Available |
Mortgage History
| Date | Status | Loan Amount | Loan Type |
|---|---|---|---|
| Previous Owner | $114,570 | New Conventional | |
| Previous Owner | $134,350 | New Conventional | |
| Previous Owner | $135,000 | Future Advance Clause Open End Mortgage |
Similar Home in Florence, CO
Source: REcolorado®
MLS Number: 3064724
APN: 000066003160
- 110 W Highland Ave
- 525 N Diamond Ave Unit B
- 1132 Rudd Ave Unit 1
- 607 Harrison Ave
- 419 Cooper Ave
- 301 W Mangrum Dr
- 333 W Concho Dr
- 795 S Laurue Dr Unit 793
- 240 W Kyle Dr
- 531 S Angus Ave Unit 4
- 3320 Sanchez Ln
- 3300 W 31st St
- 3131 E Spaulding Ave
- 61 Red Creek Springs Rd Unit 4
- 51 Castle Royal Dr
- 100 San Carlos Rd
- 2302 Cartier Dr Unit A
- 4015 Oneal Ave
- 105 Carrillon Ln
- 2703 Freedom Ave
