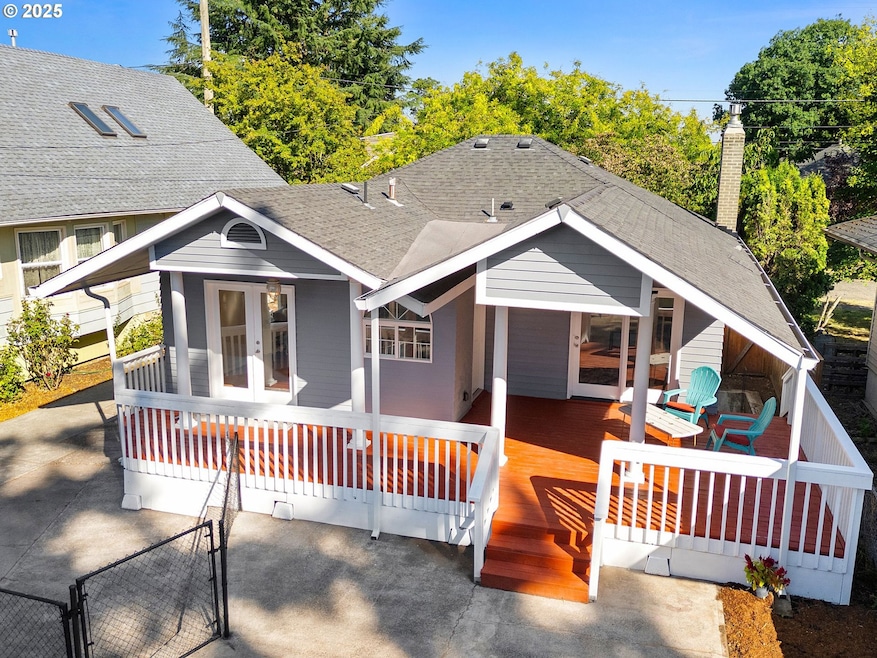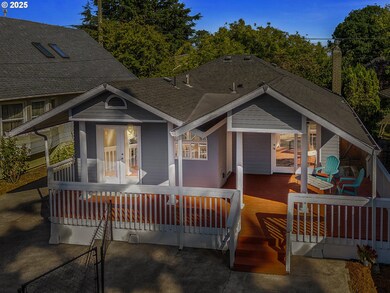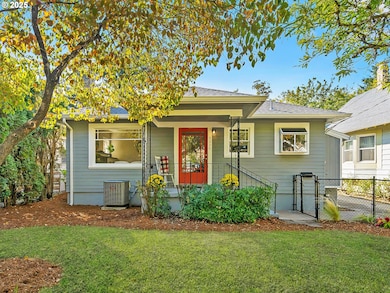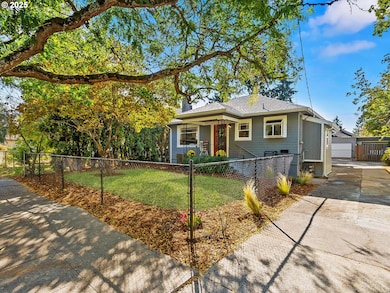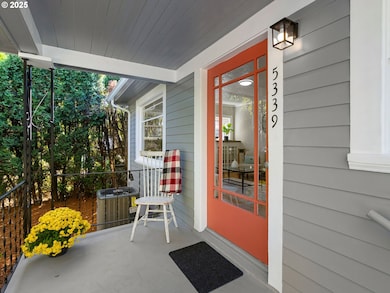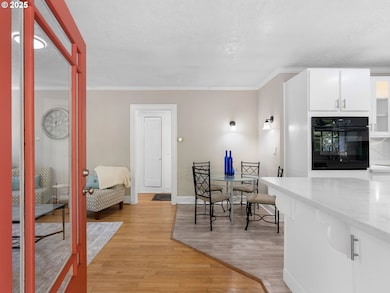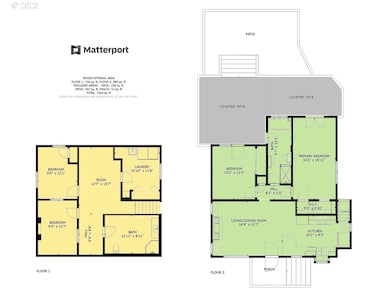5339 SE 70th Ave Portland, OR 97206
Mount Scott-Arleta NeighborhoodEstimated payment $2,885/month
Highlights
- RV Access or Parking
- Territorial View
- 1 Fireplace
- Arleta Elementary School Rated 9+
- Wood Flooring
- Quartz Countertops
About This Home
This is it, STOP the car! Completely renovated charming Portland Craftsman bungalow will immediately draw you in with all its vintage charm, tree lined street, close to Woodstock and Mt. Scott Community Center. Boasting a perfect floor plan for home entertaining and comfortable living. Step inside this 4-bedroom, 2 bathroom, home with cozy fireplace, stunning original built in book case with mantel, and wood floor in living room. Living opens to large country kitchen featuring; quartz counter tops, tile backsplash, abundance of cabinet and countertop space, eating area, dishwasher, built-in microwave, built-in oven, stove top, with plenty of natural light. Two generous size main floor size bedrooms with wood floors, both leading to the full length covered deck with slider and French door access. Updated full bath on main with soaker tub, large walk-in shower and plenty of room to move around in. Lower level you will find another bedroom, bonus room perfect for home office or craft room, large area perfect for family/media room and laundry room with sink. Gas-forced air and central air conditioning. Completely fenced large backyard, oversized patio, fruit trees, firepit area, room for garden and pets. Included 2 car detached garage. Conveniently located to schools, shopping, entertainment, parks, restaurants, and freeways.
Listing Agent
MORE Realty Brokerage Phone: 503-896-2506 License #200407061 Listed on: 09/25/2025

Home Details
Home Type
- Single Family
Est. Annual Taxes
- $4,318
Year Built
- Built in 1926 | Remodeled
Lot Details
- 5,662 Sq Ft Lot
- Fenced
- Level Lot
- Private Yard
- Garden
Parking
- 2 Car Detached Garage
- On-Street Parking
- Off-Street Parking
- RV Access or Parking
Home Design
- Bungalow
- Composition Roof
- Wood Siding
Interior Spaces
- 1,625 Sq Ft Home
- 1-Story Property
- 1 Fireplace
- Family Room
- Living Room
- Dining Room
- Home Office
- Territorial Views
- Laundry Room
- Partially Finished Basement
Kitchen
- Built-In Oven
- Cooktop
- Microwave
- Dishwasher
- Stainless Steel Appliances
- Quartz Countertops
- Tile Countertops
- Disposal
Flooring
- Wood
- Laminate
Bedrooms and Bathrooms
- 3 Bedrooms
- Soaking Tub
Outdoor Features
- Covered Deck
- Patio
- Fire Pit
- Porch
Schools
- Marysville Elementary School
- Lane Middle School
- Franklin High School
Utilities
- Forced Air Heating and Cooling System
- Heating System Uses Gas
- Gas Water Heater
- High Speed Internet
Community Details
- No Home Owners Association
Listing and Financial Details
- Assessor Parcel Number R163467
Map
Home Values in the Area
Average Home Value in this Area
Tax History
| Year | Tax Paid | Tax Assessment Tax Assessment Total Assessment is a certain percentage of the fair market value that is determined by local assessors to be the total taxable value of land and additions on the property. | Land | Improvement |
|---|---|---|---|---|
| 2025 | $4,479 | $166,240 | -- | -- |
| 2024 | $4,318 | $161,400 | -- | -- |
| 2023 | $4,318 | $156,700 | $0 | $0 |
| 2022 | $4,062 | $152,140 | $0 | $0 |
| 2021 | $3,994 | $147,710 | $0 | $0 |
| 2020 | $3,664 | $143,410 | $0 | $0 |
| 2019 | $3,529 | $139,240 | $0 | $0 |
| 2018 | $3,425 | $135,190 | $0 | $0 |
| 2017 | $3,283 | $131,260 | $0 | $0 |
| 2016 | $3,005 | $127,440 | $0 | $0 |
| 2015 | $2,926 | $123,730 | $0 | $0 |
| 2014 | $2,882 | $120,130 | $0 | $0 |
Property History
| Date | Event | Price | List to Sale | Price per Sq Ft | Prior Sale |
|---|---|---|---|---|---|
| 11/07/2025 11/07/25 | Pending | -- | -- | -- | |
| 11/05/2025 11/05/25 | Price Changed | $479,000 | -2.0% | $295 / Sq Ft | |
| 10/29/2025 10/29/25 | Price Changed | $489,000 | -2.0% | $301 / Sq Ft | |
| 09/25/2025 09/25/25 | For Sale | $499,000 | +42.6% | $307 / Sq Ft | |
| 07/14/2025 07/14/25 | Sold | $350,000 | +9.4% | $203 / Sq Ft | View Prior Sale |
| 07/01/2025 07/01/25 | Pending | -- | -- | -- | |
| 06/27/2025 06/27/25 | For Sale | $320,000 | -- | $186 / Sq Ft |
Purchase History
| Date | Type | Sale Price | Title Company |
|---|---|---|---|
| Warranty Deed | $350,000 | Chicago Title | |
| Quit Claim Deed | -- | None Listed On Document | |
| Interfamily Deed Transfer | -- | None Available | |
| Warranty Deed | $163,000 | Chicago Title Insurance Co | |
| Warranty Deed | $161,500 | Fidelity Natl Title Co Of Or | |
| Interfamily Deed Transfer | -- | -- | |
| Interfamily Deed Transfer | $45,100 | Transnation Title Insurance |
Mortgage History
| Date | Status | Loan Amount | Loan Type |
|---|---|---|---|
| Open | $372,000 | Construction | |
| Previous Owner | $129,800 | Purchase Money Mortgage | |
| Previous Owner | $129,200 | Purchase Money Mortgage | |
| Previous Owner | $37,006 | Seller Take Back | |
| Closed | $24,225 | No Value Available |
Source: Regional Multiple Listing Service (RMLS)
MLS Number: 263920504
APN: R163467
- 7232 SE Steele St
- 6928 SE Raymond Ct Unit 1
- 6606 SE Steele St
- 5045 SE 70th Ave
- 6849 SE Knight St
- 6829 SE Knight St
- 5306 SE 65th Ave
- 5624 SE 65th Ave
- 7112 SE Martins St
- 6541 SE Woodstock Blvd
- 6539 SE Woodstock Blvd
- 6537 SE Woodstock Blvd
- 4822 SE 73rd Ave Unit 4824
- 6533 SE Woodstock Blvd
- 6124 SE 72nd Ave
- 7412 SE Woodstock Blvd
- 5214 SE 62nd Ave
- 4734 SE 65th Ave
- 4732 SE 65th Ave
- 6226 SE 71st Ave
