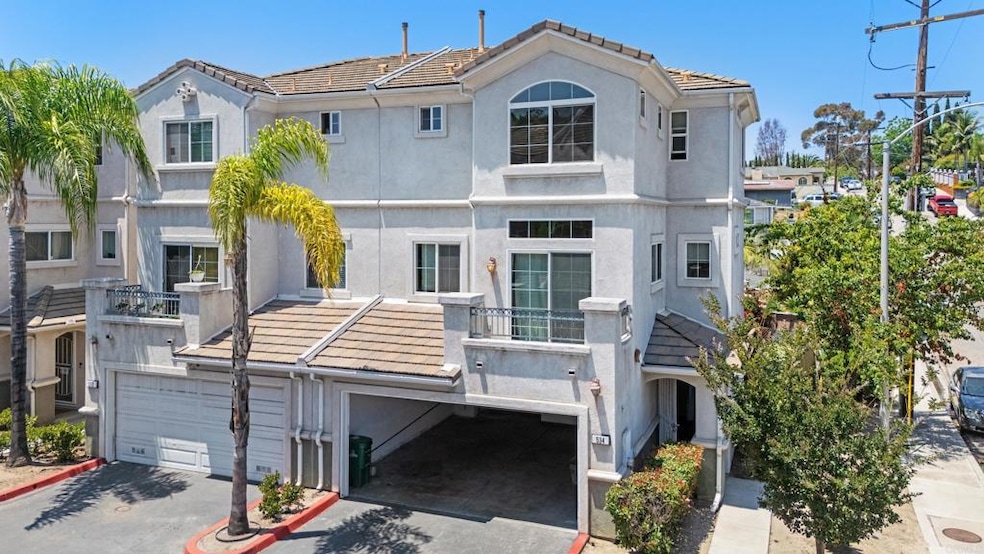
534 64th St San Diego, CA 92114
Encanto NeighborhoodHighlights
- 1.47 Acre Lot
- 4-minute walk to Encanto/62Nd Street
- Views
- Main Floor Bedroom
- 2 Car Attached Garage
- Laundry Room
About This Home
As of July 2025Discover urban living at its finest in this stunning 3-bedroom, 3.5-bathroom townhome at 534 64th Street, perfectly situated on a desirable corner lot. Boasting a spacious open floor plan, this home is designed for comfort and versatility, ideal for professionals, families, or roommates seeking their own private space. Each of the three generously sized bedrooms features its own en-suite bathroom, ensuring ultimate privacy and convenience—perfect for three roommates or a growing household. The first floor includes a bedroom with a full bathroom, offering easy accessibility or guest accommodations. The contemporary kitchen flows seamlessly into the living and dining areas, creating an inviting space for entertaining or everyday living. Step outside to your private backyard, a rare gem for outdoor relaxation or summer barbecues. The attached two-car garage provides ample parking and storage, adding to the home’s practicality. With its prime corner lot location, this townhome offers extra natural light and a sense of openness. Don’t miss this opportunity to own a move-in-ready townhome that blends modern design, functionality, and an unbeatable layout. Schedule your showing today at 534 64th Street!
Last Agent to Sell the Property
ROA California Inc License #01755912 Listed on: 06/11/2025
Property Details
Home Type
- Condominium
Est. Annual Taxes
- $5,091
Year Built
- Built in 2007
Lot Details
- 1 Common Wall
- Land Lease
HOA Fees
- $131 Monthly HOA Fees
Parking
- 2 Car Attached Garage
Interior Spaces
- 1,235 Sq Ft Home
- 3-Story Property
- Property Views
Bedrooms and Bathrooms
- 3 Bedrooms | 1 Main Level Bedroom
Laundry
- Laundry Room
- Laundry in Garage
Utilities
- No Heating
Community Details
- 15 Units
- Encanto Urban Village Association, Phone Number (619) 757-5182
- Reid Burkett Reidburkett@Gmail.Com HOA
- Maintained Community
Listing and Financial Details
- Assessor Parcel Number 5490734220
- $32 per year additional tax assessments
- Seller Considering Concessions
Ownership History
Purchase Details
Home Financials for this Owner
Home Financials are based on the most recent Mortgage that was taken out on this home.Purchase Details
Home Financials for this Owner
Home Financials are based on the most recent Mortgage that was taken out on this home.Similar Homes in San Diego, CA
Home Values in the Area
Average Home Value in this Area
Purchase History
| Date | Type | Sale Price | Title Company |
|---|---|---|---|
| Grant Deed | $625,000 | Ticor Title | |
| Grant Deed | $320,000 | First American Title |
Mortgage History
| Date | Status | Loan Amount | Loan Type |
|---|---|---|---|
| Open | $625,000 | VA | |
| Previous Owner | $282,000 | New Conventional | |
| Previous Owner | $300,100 | New Conventional | |
| Previous Owner | $303,900 | Purchase Money Mortgage |
Property History
| Date | Event | Price | Change | Sq Ft Price |
|---|---|---|---|---|
| 07/23/2025 07/23/25 | Sold | $625,000 | 0.0% | $506 / Sq Ft |
| 06/27/2025 06/27/25 | Pending | -- | -- | -- |
| 06/11/2025 06/11/25 | For Sale | $625,000 | -- | $506 / Sq Ft |
Tax History Compared to Growth
Tax History
| Year | Tax Paid | Tax Assessment Tax Assessment Total Assessment is a certain percentage of the fair market value that is determined by local assessors to be the total taxable value of land and additions on the property. | Land | Improvement |
|---|---|---|---|---|
| 2025 | $5,091 | $420,167 | $170,745 | $249,422 |
| 2024 | $5,091 | $411,930 | $167,398 | $244,532 |
| 2023 | $4,978 | $403,854 | $164,116 | $239,738 |
| 2022 | $4,846 | $395,937 | $160,899 | $235,038 |
| 2021 | $4,813 | $388,175 | $157,745 | $230,430 |
| 2020 | $4,642 | $375,000 | $173,000 | $202,000 |
| 2019 | $4,404 | $355,000 | $164,000 | $191,000 |
| 2018 | $4,141 | $350,000 | $162,000 | $188,000 |
| 2017 | $3,305 | $280,000 | $130,000 | $150,000 |
| 2016 | $3,081 | $260,000 | $121,000 | $139,000 |
| 2015 | $2,788 | $235,000 | $110,000 | $125,000 |
| 2014 | $2,658 | $230,000 | $108,000 | $122,000 |
Agents Affiliated with this Home
-
Jae Anne Flores

Seller's Agent in 2025
Jae Anne Flores
ROA California Inc
(619) 300-4538
2 in this area
45 Total Sales
-
Jeffrey Dela Pena

Buyer's Agent in 2025
Jeffrey Dela Pena
Real Broker
(626) 377-2090
1 in this area
21 Total Sales
Map
Source: California Regional Multiple Listing Service (CRMLS)
MLS Number: PTP2504355
APN: 549-073-42-20
- 6327 Brooklyn Ave
- 6440 Madrone Ave
- 506 62nd St Unit 5
- 514 62nd St Unit 19
- 6205 Wunderlin Ave
- 701 66th St Unit 2,03,04,05,10
- 402 63rd St Unit 21
- 402 63rd St Unit 90
- 402 63rd St
- 402 63rd St Unit 31
- 250 65th St
- 6117 Brooklyn Ave
- 6386 Madrone Ave
- 353 61st St
- 1832 69th
- 6017 Broadway
- 6378 Scimitar Dr
- 0 Aviation Dr Unit 145 250023147
- 1172 Bittern St
- 1170 Bittern St





