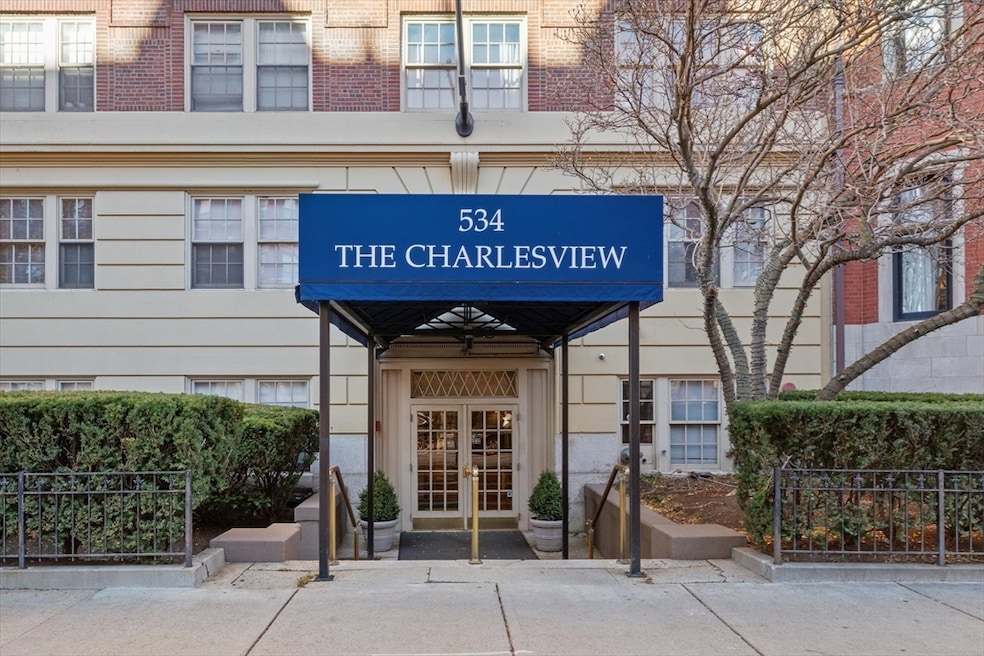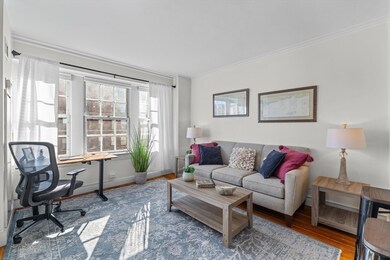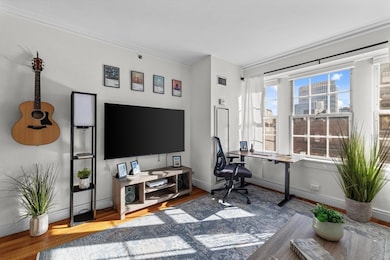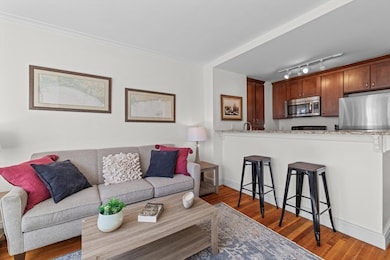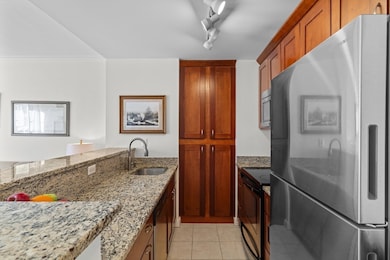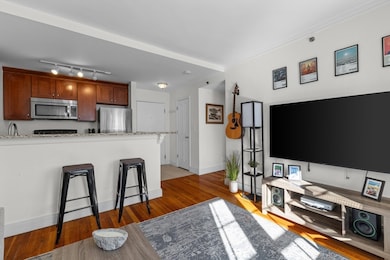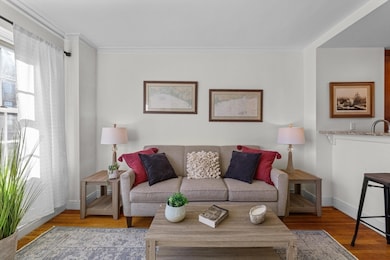The Charlesview 534 Beacon St Unit 602 Floor 6 Boston, MA 02215
Fenway NeighborhoodEstimated payment $4,423/month
Highlights
- Concierge
- 5-minute walk to Kenmore Station
- Wood Flooring
- Open Floorplan
- Property is near public transit
- 4-minute walk to Kenmore Block
About This Home
Back Bay Chic Meets City Convenience! Step into this sun-soaked, street-facing, pet-friendly 1BR condo perched on the 6th floor of The Charlesview! Enjoy beautiful southern exposure that fills the home with all-day natural light and offers classic Back Bay views. The updated open-concept kitchen is perfect for entertaining, featuring granite countertops, stainless steel appliances & a spacious peninsula island. You’ll love the hardwood floors, full bath & generous closet space throughout. Stay cool with CENTRAL AIR, and the bonus of HEAT, HOT WATER & AC INCLUDED in the condo fee. This professionally managed, ELEVATOR building was recently renovated and offers on-site CONCIERGE service & common laundry for the ultimate in comfort & convenience. Nestled at the foot of the Charles River, this unbeatable location in the Back Bay is moments from Kenmore Square, BU, MIT & world class shopping/restaurants on Newbury St. OFFSTREET PARKING with direct access to building available for rent.
Open House Schedule
-
Friday, November 21, 202512:00 to 1:00 pm11/21/2025 12:00:00 PM +00:0011/21/2025 1:00:00 PM +00:00Add to Calendar
-
Saturday, November 22, 202511:00 am to 1:00 pm11/22/2025 11:00:00 AM +00:0011/22/2025 1:00:00 PM +00:00Add to Calendar
Property Details
Home Type
- Condominium
Est. Annual Taxes
- $3,459
Year Built
- Built in 1900
HOA Fees
- $578 Monthly HOA Fees
Home Design
- Garden Home
- Entry on the 6th floor
Interior Spaces
- 521 Sq Ft Home
- 1-Story Property
- Open Floorplan
- Insulated Windows
- Bay Window
- Entrance Foyer
Kitchen
- Breakfast Bar
- Range
- Microwave
- Dishwasher
- Stainless Steel Appliances
- Solid Surface Countertops
- Disposal
Flooring
- Wood
- Laminate
- Ceramic Tile
Bedrooms and Bathrooms
- 1 Primary Bedroom on Main
- Walk-In Closet
- 1 Full Bathroom
- Bathtub Includes Tile Surround
Home Security
- Home Security System
- Intercom
Parking
- 1 Car Parking Space
- Rented or Permit Required
Location
- Property is near public transit
- Property is near schools
Utilities
- Central Heating and Cooling System
- 1 Cooling Zone
- 1 Heating Zone
- Heating System Uses Natural Gas
- Heat Pump System
- Individual Controls for Heating
- Hot Water Heating System
Listing and Financial Details
- Assessor Parcel Number 4280187
Community Details
Overview
- Association fees include heat, gas, water, sewer, insurance, security, maintenance structure, ground maintenance, snow removal, trash, air conditioning, reserve funds
- 67 Units
- Charlesview Community
Amenities
- Concierge
- Shops
- Laundry Facilities
- Elevator
Recreation
- Park
- Jogging Path
Pet Policy
- Call for details about the types of pets allowed
Map
About The Charlesview
Home Values in the Area
Average Home Value in this Area
Tax History
| Year | Tax Paid | Tax Assessment Tax Assessment Total Assessment is a certain percentage of the fair market value that is determined by local assessors to be the total taxable value of land and additions on the property. | Land | Improvement |
|---|---|---|---|---|
| 2025 | $7,444 | $642,800 | $0 | $642,800 |
| 2024 | $6,488 | $595,200 | $0 | $595,200 |
| 2023 | $6,559 | $610,700 | $0 | $610,700 |
| 2022 | $6,578 | $604,600 | $0 | $604,600 |
| 2021 | $6,451 | $604,600 | $0 | $604,600 |
| 2020 | $5,651 | $535,100 | $0 | $535,100 |
| 2019 | $5,528 | $524,500 | $0 | $524,500 |
| 2018 | $5,188 | $495,000 | $0 | $495,000 |
| 2017 | $5,041 | $476,000 | $0 | $476,000 |
| 2016 | $4,731 | $430,100 | $0 | $430,100 |
| 2015 | $5,032 | $415,500 | $0 | $415,500 |
| 2014 | -- | $364,900 | $0 | $364,900 |
Property History
| Date | Event | Price | List to Sale | Price per Sq Ft | Prior Sale |
|---|---|---|---|---|---|
| 11/19/2025 11/19/25 | For Sale | $675,000 | +11.6% | $1,296 / Sq Ft | |
| 04/28/2023 04/28/23 | Sold | $605,000 | +3.4% | $1,161 / Sq Ft | View Prior Sale |
| 03/27/2023 03/27/23 | Pending | -- | -- | -- | |
| 03/21/2023 03/21/23 | For Sale | $585,000 | +15.8% | $1,123 / Sq Ft | |
| 06/22/2015 06/22/15 | Sold | $505,000 | 0.0% | $969 / Sq Ft | View Prior Sale |
| 05/31/2015 05/31/15 | Pending | -- | -- | -- | |
| 05/14/2015 05/14/15 | Off Market | $505,000 | -- | -- | |
| 04/30/2015 04/30/15 | For Sale | $508,500 | -- | $976 / Sq Ft |
Purchase History
| Date | Type | Sale Price | Title Company |
|---|---|---|---|
| Quit Claim Deed | -- | None Available | |
| Deed | $340,000 | -- | |
| Deed | $296,250 | -- | |
| Deed | $275,000 | -- |
Mortgage History
| Date | Status | Loan Amount | Loan Type |
|---|---|---|---|
| Previous Owner | $150,000 | Purchase Money Mortgage | |
| Previous Owner | $220,000 | Purchase Money Mortgage |
Source: MLS Property Information Network (MLS PIN)
MLS Number: 73456204
APN: CBOS-000000-000005-003703-000068
- 4 Charlesgate E Unit 604
- 4 Charlesgate E Unit 107
- 4 Charlesgate E Unit 404
- 4 Charlesgate E Unit 601
- 511 Beacon St Unit 11
- 501 Beacon St Unit 1
- 437 Marlborough St Unit 21
- 395 Commonwealth Ave
- 397 Commonwealth Ave Unit PH
- 397 Commonwealth Ave Unit 3
- 421 Marlborough St Unit 4
- 377 Commonwealth Ave
- 373 Commonwealth Ave Unit 103
- 416 Marlborough St Unit 209
- 390 Commonwealth Ave Unit 305
- 390 Commonwealth Ave Unit 812
- 416 Commonwealth Ave Unit 301
- 416 Commonwealth Ave Unit 212
- 33 Bay State Rd Unit 3
- 393 Marlborough St Unit 8
- 534 Beacon St Unit 1005
- 534 Beacon St Unit 103
- 534 Beacon St Unit 1002
- 500 Beacon St
- 500 Beacon St
- 4 Charlesgate E Unit 201
- 4 Charlesgate E Unit 304
- 531 Beacon St
- 531 Beacon St Unit G
- 531 Beacon St
- 531 Beacon St Unit 6
- 531 Beacon St
- 531 Beacon St
- 531 Beacon St Unit 8
- 531 Beacon St
- 520 Beacon St
- 520 Beacon St
- 520 Beacon St Unit 2E
- 520 Beacon St
- 520 Beacon St Unit 6C
