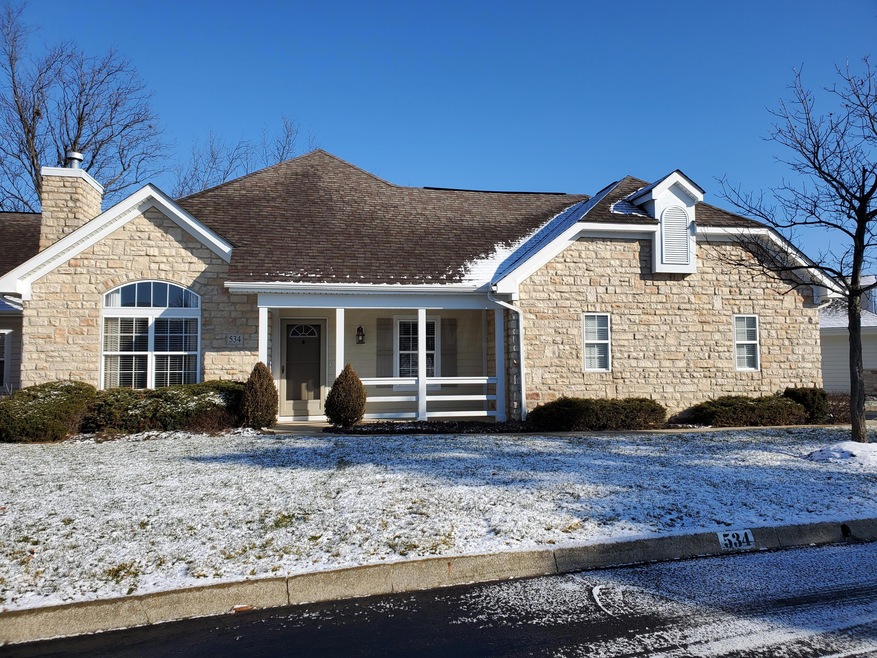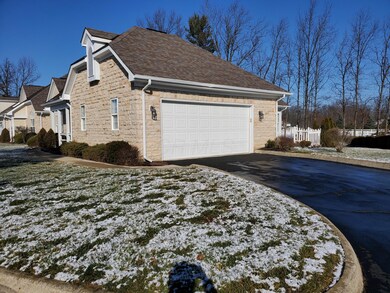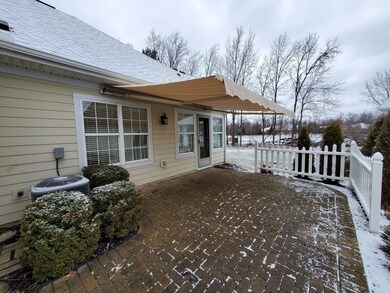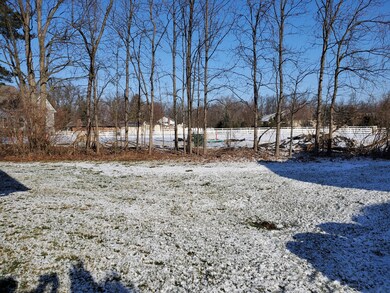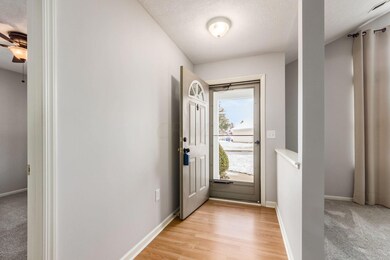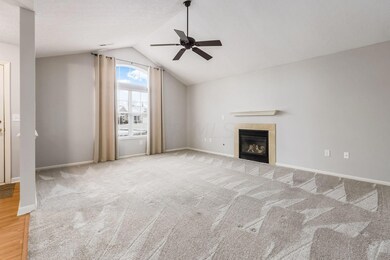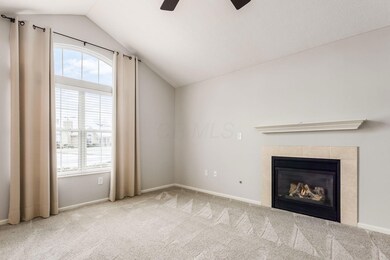
534 Commons Dr Unit 534 Powell, OH 43065
Liberty-Deleware Co NeighborhoodHighlights
- Ranch Style House
- Whirlpool Bathtub
- End Unit
- Tyler Run Elementary School Rated A
- Heated Sun or Florida Room
- Great Room
About This Home
As of February 2021Beautiful one owner ranch condo close to everything in Powell. Small complex of only 34 units on quiet dead end street. Light, bright, so well cared for and ready to move into now. Long entry foyer opens to Den on one side and a huge vaulted Great Rm with gas fireplace & front 2-story window on the other. Kitchen features center island work station, eating bar, and a huge eating area. Fantastic owners suite w/walk-in closet and deluxe bath w/long double vanity, Jacuzzi tub & lg shower. 2nd bedroom also has walk-in closet. You will love the heated 4-season sunroom that opens to a huge paver patio with overhead electric awning! Lot backs to trees! New paint and custom blinds throughout. Garage is HUGE! New Carrier Gas Furnace and Central Air in 2016.
Last Agent to Sell the Property
Metro II Realty License #0700247754 Listed on: 01/21/2021
Property Details
Home Type
- Condominium
Est. Annual Taxes
- $4,196
Year Built
- Built in 2004
Lot Details
- End Unit
- 1 Common Wall
HOA Fees
- $295 Monthly HOA Fees
Parking
- 2 Car Attached Garage
- Side or Rear Entrance to Parking
Home Design
- Ranch Style House
- Slab Foundation
- Vinyl Siding
- Stone Exterior Construction
Interior Spaces
- 1,720 Sq Ft Home
- Gas Log Fireplace
- Insulated Windows
- Great Room
- Heated Sun or Florida Room
- Home Security System
- Laundry on main level
Kitchen
- Electric Range
- Microwave
- Dishwasher
Flooring
- Carpet
- Laminate
- Ceramic Tile
Bedrooms and Bathrooms
- 2 Main Level Bedrooms
- 2 Full Bathrooms
- Whirlpool Bathtub
Outdoor Features
- Patio
Utilities
- Forced Air Heating and Cooling System
- Heating System Uses Gas
- Gas Water Heater
Listing and Financial Details
- Home warranty included in the sale of the property
- Assessor Parcel Number 319-433-02-031-532
Community Details
Overview
- Association fees include lawn care, insurance, trash, water, snow removal
- Association Phone (614) 842-1922
- Clayman Properties HOA
- On-Site Maintenance
Recreation
- Snow Removal
Ownership History
Purchase Details
Home Financials for this Owner
Home Financials are based on the most recent Mortgage that was taken out on this home.Purchase Details
Home Financials for this Owner
Home Financials are based on the most recent Mortgage that was taken out on this home.Similar Homes in Powell, OH
Home Values in the Area
Average Home Value in this Area
Purchase History
| Date | Type | Sale Price | Title Company |
|---|---|---|---|
| Warranty Deed | $300,000 | Nortwest Select Title | |
| Survivorship Deed | $209,800 | -- |
Mortgage History
| Date | Status | Loan Amount | Loan Type |
|---|---|---|---|
| Open | $539,000 | New Conventional | |
| Closed | $155,000 | New Conventional | |
| Previous Owner | $50,000 | Unknown |
Property History
| Date | Event | Price | Change | Sq Ft Price |
|---|---|---|---|---|
| 07/25/2025 07/25/25 | For Sale | $425,000 | +41.7% | $247 / Sq Ft |
| 02/16/2021 02/16/21 | Sold | $300,000 | +5.3% | $174 / Sq Ft |
| 01/19/2021 01/19/21 | For Sale | $285,000 | -- | $166 / Sq Ft |
Tax History Compared to Growth
Tax History
| Year | Tax Paid | Tax Assessment Tax Assessment Total Assessment is a certain percentage of the fair market value that is determined by local assessors to be the total taxable value of land and additions on the property. | Land | Improvement |
|---|---|---|---|---|
| 2024 | $5,669 | $108,190 | $24,680 | $83,510 |
| 2023 | $5,691 | $108,190 | $24,680 | $83,510 |
| 2022 | $5,471 | $82,460 | $17,500 | $64,960 |
| 2021 | $5,087 | $82,460 | $17,500 | $64,960 |
| 2020 | $5,101 | $82,460 | $17,500 | $64,960 |
| 2019 | $4,196 | $73,010 | $17,500 | $55,510 |
| 2018 | $4,245 | $73,010 | $17,500 | $55,510 |
| 2017 | $4,056 | $68,250 | $12,250 | $56,000 |
| 2016 | $4,217 | $68,250 | $12,250 | $56,000 |
| 2015 | $3,837 | $68,250 | $12,250 | $56,000 |
| 2014 | $3,888 | $68,250 | $12,250 | $56,000 |
| 2013 | $3,980 | $68,250 | $12,250 | $56,000 |
Agents Affiliated with this Home
-

Seller's Agent in 2025
Constance DePauw
Howard Hanna Real Estate Svcs
(614) 338-5007
8 in this area
78 Total Sales
-

Seller's Agent in 2021
Chris Reese
Metro II Realty
(614) 989-5947
14 in this area
118 Total Sales
Map
Source: Columbus and Central Ohio Regional MLS
MLS Number: 221001641
APN: 319-433-02-031-532
- 459 Commons Dr Unit 459
- 3750 Southbury Dr
- 3771 Naugatuck Place
- 325 Paynes Depot Ct
- 3862 Sandstone Cir
- 255 Winter Hill Place
- 4933 Emerald Lakes Blvd Unit 4903
- 10104 Juliana Cir Unit 10104
- 416 Shandon Ct
- 8919 Shrockton St
- 154 Wagon Trail S
- 8382 Sawmill Rd Unit 8382
- 2321 Worthingwoods Blvd
- 2337 Worthingwoods Blvd
- 2579 Salyer Ct
- 9785 Kingston Cir
- 2427 Breathstone Dr
- 10426 Forest Glen Place
- 3910 Summit View Rd
- 2283 Atherton Ct
