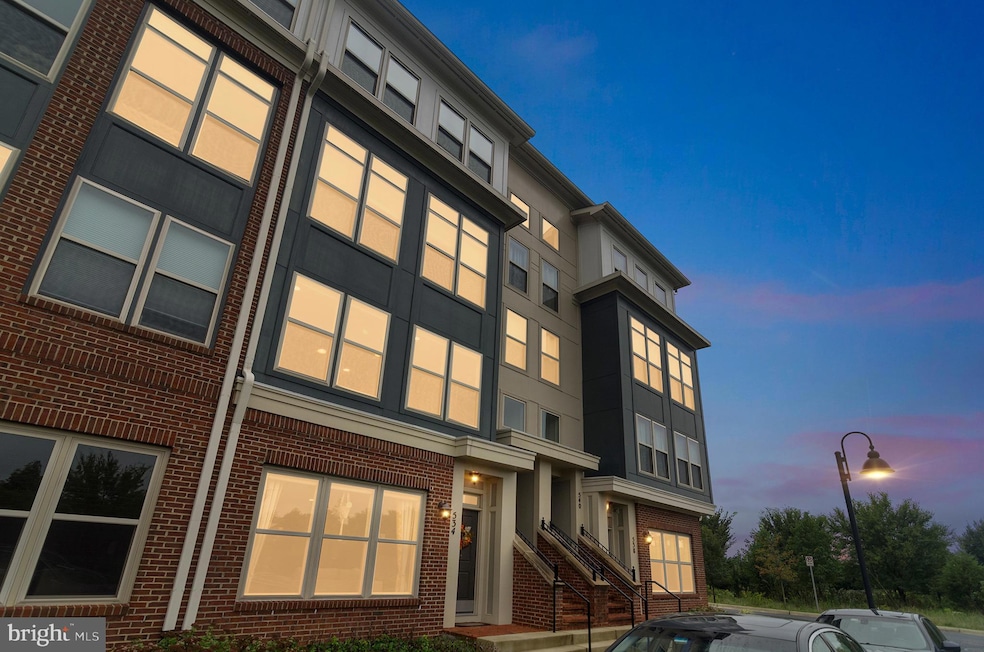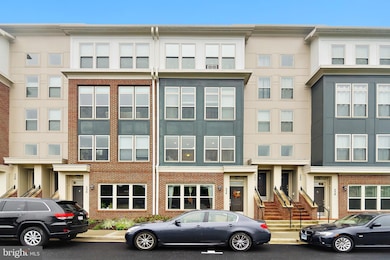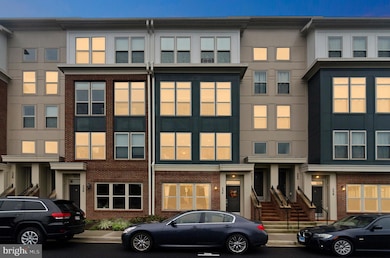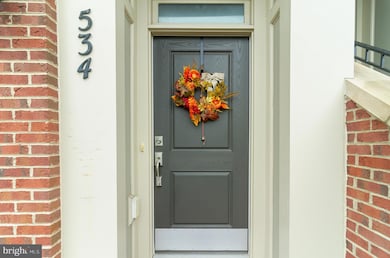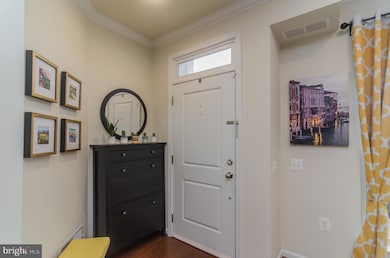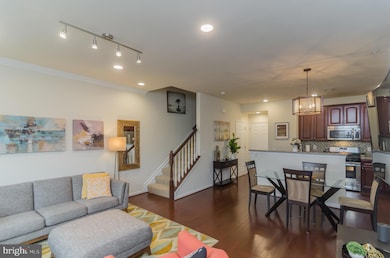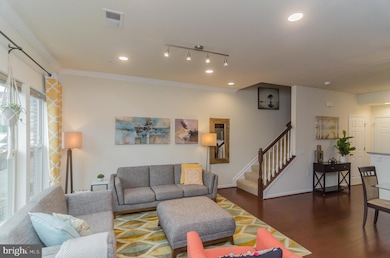534 Copley Place Unit 2-A Gaithersburg, MD 20878
Shady Grove NeighborhoodHighlights
- Gourmet Kitchen
- No HOA
- Central Heating and Cooling System
- Open Floorplan
- 1 Car Direct Access Garage
- Dogs and Cats Allowed
About This Home
This townhome in the can't-beat location of downtown Crown is in pristine condition and ready for you! With over 1,700 sq ft of living space between two wonderful floors! you will appreciate the convenience of the layout and the privacy it offers! Main floor has lovely living and dining area, a powder room, and a beautiful kitchen with SS appliances, granite countertops and a great island. Beautiful HW floors throughout as well as wonderful light-filled spaces! Upstairs you will find a large principal bedroom complete with en-suite bathroom with dual vanity and a large tiled tub. Two other spacious bedroom and additional full bathroom complete this level. In-home laundry, a 1-car garage as well as space for a second car in the driveway and incredible location make this a must see! Requirements:
Credit score: 680+
Income: 2.5-3 times rent
No negative rental history
All applicants 18+ MUST apply
Pets ok on a case by case basis.
Listing Agent
(301) 339-8850 nurithberstein@msn.com Next Level Rentals & Realty License #655211 Listed on: 09/19/2025
Townhouse Details
Home Type
- Townhome
Est. Annual Taxes
- $6,582
Year Built
- Built in 2015
Parking
- 1 Car Direct Access Garage
Home Design
- Slab Foundation
Interior Spaces
- 1,728 Sq Ft Home
- Property has 2 Levels
- Open Floorplan
Kitchen
- Gourmet Kitchen
- Oven
- Cooktop
- Built-In Microwave
- Dishwasher
- Disposal
Bedrooms and Bathrooms
- 3 Bedrooms
Laundry
- Dryer
- Washer
Utilities
- Central Heating and Cooling System
- Electric Water Heater
Listing and Financial Details
- Residential Lease
- Security Deposit $3,050
- No Smoking Allowed
- 12-Month Min and 24-Month Max Lease Term
- Available 11/10/25
- $50 Application Fee
- Assessor Parcel Number 160903753010
Community Details
Overview
- No Home Owners Association
- Association fees include water, trash, lawn care front
- Crown Subdivision
Pet Policy
- Dogs and Cats Allowed
Map
Source: Bright MLS
MLS Number: MDMC2200782
APN: 09-03753010
- 625 Diamondback Dr Unit 15A
- 502 Diamondback Dr Unit 502
- 510 Diamondback Dr Unit 371
- 510 Diamondback Dr Unit 469
- 506 Diamondback Dr Unit 438
- 502 Diamondback Dr Unit 212
- 117 Norwich Ln
- 10001 Vanderbilt Cir Unit 82
- 223 Crown Park Ave
- 113 Lamont Ln
- 15303 Diamond Cove Terrace Unit K
- 15301 Diamond Cove Terrace Unit 8E
- 128 Bent Twig Ln
- 210 Whitcliff Ct
- 124 Kepler Dr
- 21 Sterling Ct
- 404 Hendrix Ave
- 10152 Sterling Terrace
- 10023 Sterling Terrace
- 13 Prairie Rose Ct
- 333 Ellington Blvd
- 10144 Reprise Dr
- 15311 Diamond Cove Terrace Unit 5K
- 15308 Diamond Cove Terrace Unit 3
- 10024 Vanderbilt Cir
- 10003 Vanderbilt Cir Unit 1
- 10010 Vanderbilt Cir
- 10021 Vanderbilt Cir Unit 5
- 10021 Vanderbilt Cir Unit 14
- 113 Ellington Blvd
- 408 Steinbeck Ave
- 448 Salk Cir
- 127 Barnsfield Ct
- 10108 Sterling Terrace
- 321 Hendrix Ave
- 311 Whitcliff Ct
- 252 Gold Kettle Dr
- 9764 Fields Rd
- 19 County Ct
- 10 Meadow Grass Ct
