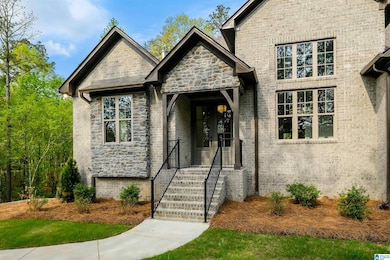534 Cornerstone Dr Calera, AL 35040
South Shelby NeighborhoodEstimated payment $3,963/month
Highlights
- New Construction
- 2.56 Acre Lot
- Attic
- Calera Elementary School Rated A
- Covered Deck
- Mud Room
About This Home
Price Reduction....what a deal! Plus, Builder is offering $20,000 in Buyer Incentives! Use it to buy your interest rate down, pay closing costs, toward upgrades or a combination of these! The Luke Plan offers approx. 3026 sq. ft. open-concept layout featuring 3 bedrooms and 2 bathrooms on the main level, and hardwood or tile flooring throughout the entire main level. The gourmet kitchen boasts custom cabinetry, quartz countertops, and stainless-steel appliances — plus a free refrigerator included! The fully finished basement expands your living space with a 4th bedroom, an office, a 3rd full bath, a mudroom area, plus a den for added flexibility. Additional highlights include main-level laundry with built-in cabinetry, covered deck and a private backyard perfect for relaxation on 2.56 Acres + 3 car garage. — contact agents for details!
Open House Schedule
-
Saturday, January 24, 20261:00 to 5:00 pm1/24/2026 1:00:00 PM +00:001/24/2026 5:00:00 PM +00:00Add to Calendar
-
Sunday, January 25, 20261:00 to 5:00 pm1/25/2026 1:00:00 PM +00:001/25/2026 5:00:00 PM +00:00Add to Calendar
Home Details
Home Type
- Single Family
Year Built
- Built in 2024 | New Construction
Lot Details
- 2.56 Acre Lot
Parking
- Attached Garage
- Basement Garage
- Side Facing Garage
Home Design
- Vinyl Siding
- Three Sided Brick Exterior Elevation
Interior Spaces
- Ventless Fireplace
- Gas Fireplace
- Mud Room
- Great Room with Fireplace
- Stone Countertops
- Attic
- Basement
Bedrooms and Bathrooms
- 4 Bedrooms
- Split Bedroom Floorplan
- 3 Full Bathrooms
Laundry
- Laundry Room
- Laundry on main level
- Washer and Electric Dryer Hookup
Outdoor Features
- Covered Deck
- Porch
Schools
- Calera Elementary And Middle School
- Calera High School
Utilities
- Central Heating and Cooling System
- Gas Water Heater
- Septic System
Community Details
- No Home Owners Association
Listing and Financial Details
- Tax Lot 9
Map
Home Values in the Area
Average Home Value in this Area
Property History
| Date | Event | Price | List to Sale | Price per Sq Ft |
|---|---|---|---|---|
| 01/23/2026 01/23/26 | Price Changed | $639,900 | -1.9% | $211 / Sq Ft |
| 05/13/2025 05/13/25 | Price Changed | $652,220 | -0.8% | $216 / Sq Ft |
| 05/31/2024 05/31/24 | Price Changed | $657,220 | +2.2% | $217 / Sq Ft |
| 03/18/2024 03/18/24 | Price Changed | $642,900 | 0.0% | $212 / Sq Ft |
| 03/17/2024 03/17/24 | Price Changed | $642,900 | +2.9% | $212 / Sq Ft |
| 02/16/2024 02/16/24 | For Sale | $624,900 | -- | $207 / Sq Ft |
Purchase History
| Date | Type | Sale Price | Title Company |
|---|---|---|---|
| Warranty Deed | $40,000 | None Listed On Document |
Mortgage History
| Date | Status | Loan Amount | Loan Type |
|---|---|---|---|
| Open | $398,412 | Construction |
Source: Greater Alabama MLS
MLS Number: 21377254
APN: 29-4-17-0-000-009-013
- 3025 Long Branch Dr
- 3016 Long Branch Dr
- 345 Brown Rd
- 00 County Road 42 Unit 141-A & 142
- 1053 Long Branch Pkwy
- 1018 Long Branch Pkwy
- 201 Leray Dr Unit 123
- 201 Leray Dr
- 124 Wilson Rd
- 151 High Bridle Cir
- 244 High Bridle Cir
- 4434 County Road 86 Unit 1
- 659 County Road 86 Unit 2
- 659 County Road 86
- 625 County Road 86
- 727 County Road 86
- 2599 County Road 86
- 494 Mountain Forest Trail
- 401 Buckeye Trail
- 0 Sawyers Cove Rd Unit 580725
- 254 Ivy Hills Cir
- 224 Ivy Hills Cir
- 620 Pine Valley Trail
- 316 Village Dr
- 335 Village Dr
- 300 Sumner Dr
- 388 Waterford Cove Trail
- 10 Kensington Manor Dr
- 74 Town Creek Apartments
- 111 Cove Landing
- 139 Flagstone Ln
- 304 Creek Run Cir
- 203 Shiloh Creek Dr
- 113 Rosegate Dr
- 200 Addison Dr
- 401 Meriweather Ln
- 1003 Meriweather Dr
- 1005 Daventry Way
- 105 Union Station Dr
- 241 Koslin Lp







