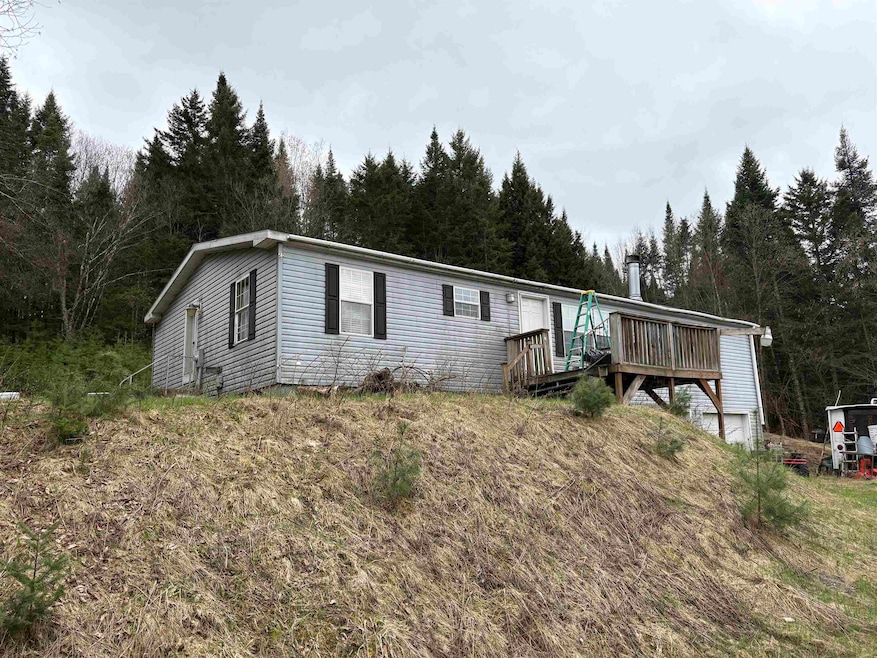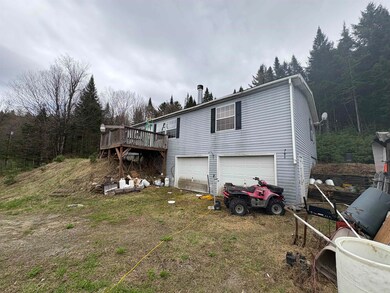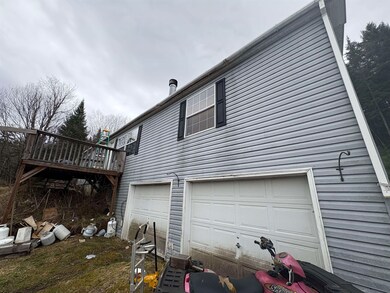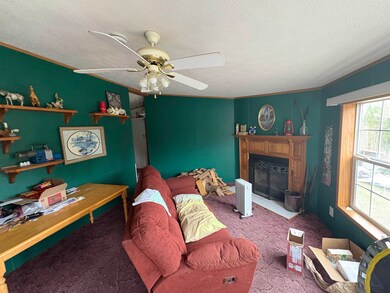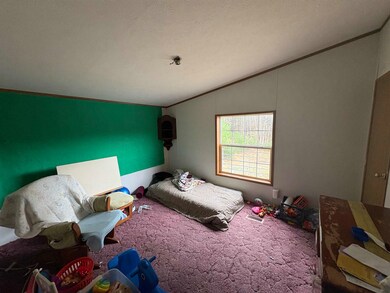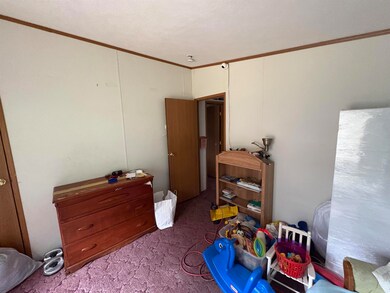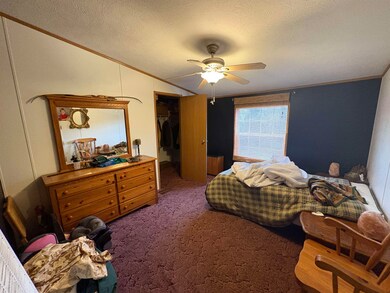
534 Dune Way Lyndonville, VT 05851
Highlights
- 2.31 Acre Lot
- Cathedral Ceiling
- Double Wide
- Mountain View
- 2 Car Garage
- Wood Burning Fireplace
About This Home
As of June 2025Check out the possibilities with this diamond in the rough! Located on a a private 2+ acre lot in the Little Egypt neighborhood this 2003 doublewide sits on a full foundation with 2 car garage. On the main floor you'll find 3 bedrooms including a generous primary with enormous ensuite bathroom. There is a 2nd full bathroom and another half bath placed strategically at opposite ends of the home. The full basement could easily be finished and currently accommodates a partially finished space, 2 car garage and work area. Outside there are views of local hills to the north and plenty of trees and vegetation to provide privacy. Though there is a lot of personal property in a state of disarray obscuring things, many of the important components of this home appear to be in excellent condition. The property will be sold 'as is' and may not qualify for all financing types.
Property Details
Home Type
- Mobile/Manufactured
Est. Annual Taxes
- $4,439
Year Built
- Built in 2003
Parking
- 2 Car Garage
- Gravel Driveway
Home Design
- Concrete Foundation
- Wood Frame Construction
- Shingle Roof
- Vinyl Siding
Interior Spaces
- Property has 1 Level
- Cathedral Ceiling
- Wood Burning Fireplace
- Mountain Views
- Walk-Out Basement
Kitchen
- Stove
- Dishwasher
Flooring
- Carpet
- Vinyl
Bedrooms and Bathrooms
- 3 Bedrooms
- En-Suite Bathroom
Laundry
- Laundry on main level
- Dryer
- Washer
Schools
- Lyndon Town Elementary School
- Choice High School
Utilities
- Vented Exhaust Fan
- Drilled Well
- Internet Available
- Cable TV Available
Additional Features
- 2.31 Acre Lot
- Double Wide
Ownership History
Purchase Details
Purchase Details
Purchase Details
Similar Home in Lyndonville, VT
Home Values in the Area
Average Home Value in this Area
Purchase History
| Date | Type | Sale Price | Title Company |
|---|---|---|---|
| Deed | $82,750 | -- | |
| Deed | $165,500 | -- | |
| Deed | $165,500 | -- | |
| Grant Deed | $107,900 | -- | |
| Grant Deed | $107,900 | -- |
Property History
| Date | Event | Price | Change | Sq Ft Price |
|---|---|---|---|---|
| 06/27/2025 06/27/25 | Sold | $235,000 | -11.3% | $150 / Sq Ft |
| 05/07/2025 05/07/25 | For Sale | $265,000 | -- | $169 / Sq Ft |
Tax History Compared to Growth
Tax History
| Year | Tax Paid | Tax Assessment Tax Assessment Total Assessment is a certain percentage of the fair market value that is determined by local assessors to be the total taxable value of land and additions on the property. | Land | Improvement |
|---|---|---|---|---|
| 2024 | $4,574 | $165,500 | $36,600 | $128,900 |
| 2023 | $4,106 | $165,500 | $36,600 | $128,900 |
| 2022 | $3,452 | $165,500 | $36,600 | $128,900 |
| 2021 | $3,274 | $165,500 | $36,600 | $128,900 |
| 2020 | $2,978 | $165,500 | $36,600 | $128,900 |
| 2019 | $3,073 | $165,500 | $36,600 | $128,900 |
| 2018 | $3,035 | $165,500 | $36,600 | $128,900 |
| 2016 | $2,936 | $165,500 | $36,600 | $128,900 |
Agents Affiliated with this Home
-
Scott DesJardins

Seller's Agent in 2025
Scott DesJardins
Better Real Estate LLP
(802) 424-6691
28 in this area
121 Total Sales
-
Katy Rossell

Buyer's Agent in 2025
Katy Rossell
Tim Scott Real Estate
(802) 917-4218
18 in this area
195 Total Sales
Map
Source: PrimeMLS
MLS Number: 5039671
APN: 369-114-12647
- 177 Ingalls Ln
- 1750 Darling Hill Rd
- 736 Calendar Brook Rd
- 0 River Run Rd Unit 5047074
- 0 Calendar Brook Rd
- 00 Guy's View
- 738 Lynburke Rd
- 000 Old Coach Rd
- 1282 E Burke Rd
- 00 E Darling Hill Rd
- 51 Deer Run Ln
- 481 Gilman Rd Unit A, B, C, D
- 00 Gilman Rd
- 499 Vermont 114
- 98 Rod Key St
- 30 Players Ln
- 1289 Bugbee Crossing Rd
- 000 Gilman Rd
- 4 & 5 Forest Ln
- 603 Vermont 114
