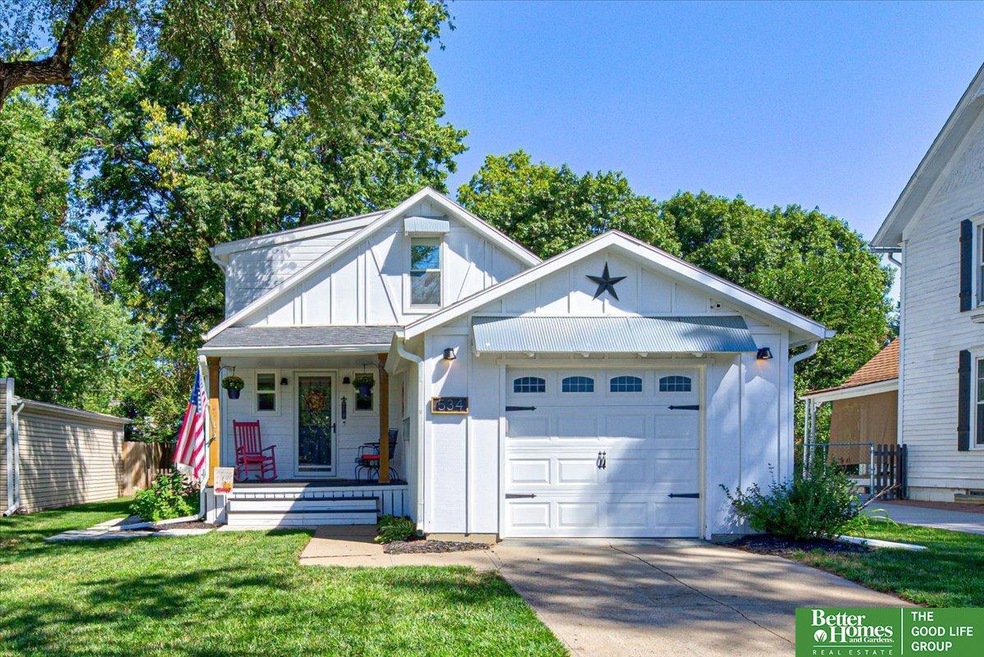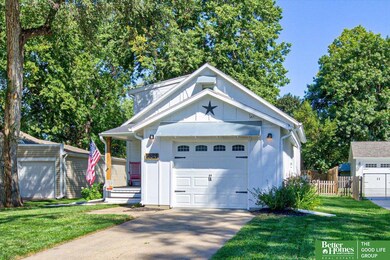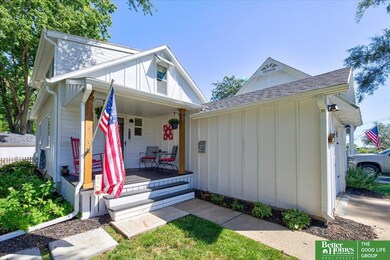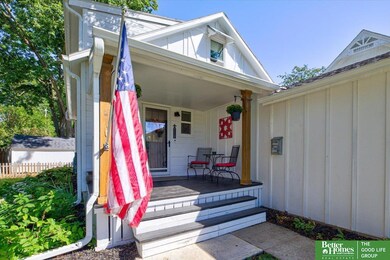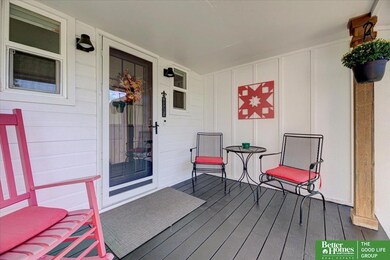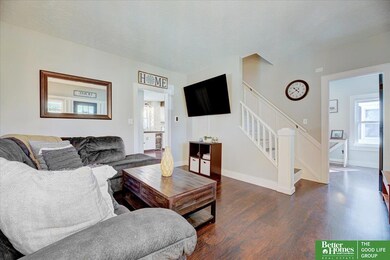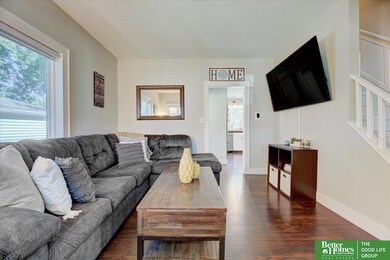
534 E 3rd St Papillion, NE 68046
Midtown Papillion North NeighborhoodHighlights
- Main Floor Bedroom
- No HOA
- 1 Car Attached Garage
- Tara Heights Elementary School Rated A-
- Porch
- Walk-In Closet
About This Home
As of October 2022A piece of Papillion history with a modern board & batten farmhouse feel. This 2 story has been completely updated in 2018 with a beautiful mix of wood floors, white trim and galvanized accents. Large kitchen with concrete countertops, dry stack stone backsplash & stainless appliances. Main level bathroom features a subway tile floor and full tile tub surround. Stunning 2 tone custom staircase leads you to 2 bedrooms with walk-in closets, one being the master as well as a 3/4 bath with new vanity and floor. Additional upstairs bedroom will be a hit with a hideaway nook with dry erase painted walls. Lower level is a very unique space with a custom stenciled floor and an overall industrial look. You will fall in love with the fenced back yard with a huge concrete patio, storage shed and garden area!
Last Agent to Sell the Property
Better Homes and Gardens R.E. License #20160106 Listed on: 08/31/2022

Home Details
Home Type
- Single Family
Est. Annual Taxes
- $3,057
Year Built
- Built in 1925
Lot Details
- 7,405 Sq Ft Lot
- Lot Dimensions are 50 x 150
- Property is Fully Fenced
Parking
- 1 Car Attached Garage
- Garage Door Opener
Home Design
- Block Foundation
- Composition Roof
Interior Spaces
- 2-Story Property
- Ceiling Fan
- Window Treatments
- Dining Area
- Finished Basement
Kitchen
- Oven or Range
- Microwave
- Dishwasher
- Disposal
Flooring
- Concrete
- Vinyl
Bedrooms and Bathrooms
- 3 Bedrooms
- Main Floor Bedroom
- Walk-In Closet
Outdoor Features
- Patio
- Exterior Lighting
- Shed
- Porch
Schools
- Tara Heights Elementary School
- La Vista Middle School
- Papillion-La Vista High School
Utilities
- Forced Air Heating and Cooling System
- Heating System Uses Gas
Community Details
- No Home Owners Association
- Beadles Sub Subdivision
Listing and Financial Details
- Assessor Parcel Number 011104392
Ownership History
Purchase Details
Home Financials for this Owner
Home Financials are based on the most recent Mortgage that was taken out on this home.Purchase Details
Home Financials for this Owner
Home Financials are based on the most recent Mortgage that was taken out on this home.Purchase Details
Purchase Details
Purchase Details
Purchase Details
Home Financials for this Owner
Home Financials are based on the most recent Mortgage that was taken out on this home.Similar Homes in Papillion, NE
Home Values in the Area
Average Home Value in this Area
Purchase History
| Date | Type | Sale Price | Title Company |
|---|---|---|---|
| Warranty Deed | $272,000 | Nebraska Title | |
| Warranty Deed | $185,000 | Green Title & Escrow | |
| Warranty Deed | $73,000 | Pioneer Title & Escrow Co | |
| Trustee Deed | $83,813 | None Available | |
| Interfamily Deed Transfer | -- | None Available | |
| Warranty Deed | $80,000 | -- |
Mortgage History
| Date | Status | Loan Amount | Loan Type |
|---|---|---|---|
| Previous Owner | $180,800 | New Conventional | |
| Previous Owner | $175,750 | New Conventional | |
| Previous Owner | $153,000 | Credit Line Revolving | |
| Previous Owner | $83,200 | Unknown | |
| Previous Owner | $80,000 | Unknown | |
| Previous Owner | $81,450 | No Value Available |
Property History
| Date | Event | Price | Change | Sq Ft Price |
|---|---|---|---|---|
| 10/04/2022 10/04/22 | Sold | $271,100 | +2.3% | $161 / Sq Ft |
| 09/02/2022 09/02/22 | Pending | -- | -- | -- |
| 08/31/2022 08/31/22 | For Sale | $265,000 | +43.2% | $157 / Sq Ft |
| 12/23/2019 12/23/19 | Sold | $185,000 | -2.4% | $110 / Sq Ft |
| 11/22/2019 11/22/19 | Pending | -- | -- | -- |
| 11/13/2019 11/13/19 | Price Changed | $189,500 | -4.1% | $113 / Sq Ft |
| 11/05/2019 11/05/19 | For Sale | $197,500 | -- | $117 / Sq Ft |
Tax History Compared to Growth
Tax History
| Year | Tax Paid | Tax Assessment Tax Assessment Total Assessment is a certain percentage of the fair market value that is determined by local assessors to be the total taxable value of land and additions on the property. | Land | Improvement |
|---|---|---|---|---|
| 2024 | $3,676 | $232,709 | $36,000 | $196,709 |
| 2023 | $3,676 | $195,210 | $31,000 | $164,210 |
| 2022 | $3,368 | $165,064 | $28,000 | $137,064 |
| 2021 | $3,057 | $146,833 | $22,000 | $124,833 |
| 2020 | $2,583 | $122,834 | $22,000 | $100,834 |
| 2019 | $2,080 | $98,962 | $22,000 | $76,962 |
| 2018 | $1,953 | $91,543 | $20,000 | $71,543 |
| 2017 | $1,803 | $84,532 | $20,000 | $64,532 |
| 2016 | $1,706 | $80,117 | $20,000 | $60,117 |
| 2015 | $1,658 | $78,061 | $20,000 | $58,061 |
| 2014 | $1,655 | $77,394 | $20,000 | $57,394 |
| 2012 | -- | $77,019 | $20,000 | $57,019 |
Agents Affiliated with this Home
-

Seller's Agent in 2022
Cody Mahoney
Better Homes and Gardens R.E.
(402) 320-6130
1 in this area
78 Total Sales
-

Seller Co-Listing Agent in 2022
April Tucker
Better Homes and Gardens R.E.
(402) 682-1749
1 in this area
414 Total Sales
-

Buyer's Agent in 2022
Julie Eberhardt
Real Broker NE, LLC
(402) 651-4993
1 in this area
111 Total Sales
-
M
Seller's Agent in 2019
Mark Narke
Nebraska Realty
Map
Source: Great Plains Regional MLS
MLS Number: 22221072
APN: 011104392
- 801 Donegal Dr
- 1022 Haverford Dr
- 922 Hogan Dr
- 804 Galway Cir
- 1010 Hogan Dr
- 815 N Beadle St
- LOT 293 Granite Lake
- 506 E Patton St
- 614 Shannon Rd
- 1113 Creighton Rd
- 1308 Beaufort Dr
- 513 S Polk St
- 9414 S 71st Ave
- 813 Auburn Ln
- 9407 S 71st Ave
- 9228 S 71st Ave
- 217 Sumter Cir
- 1104 Delmar St
- 205 Sea Pines Dr
- 308 Crest Rd
