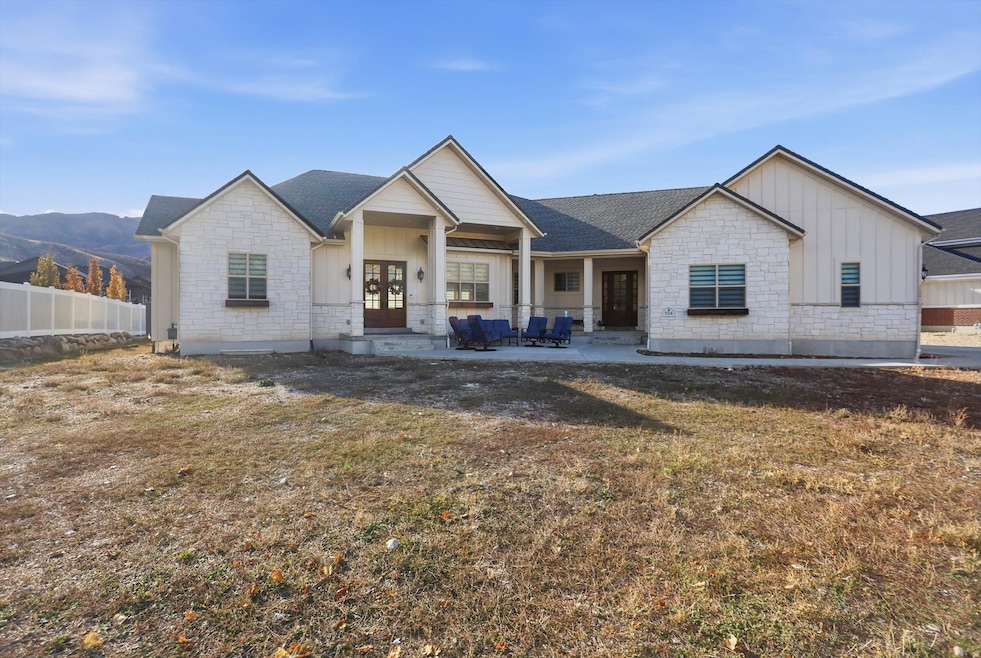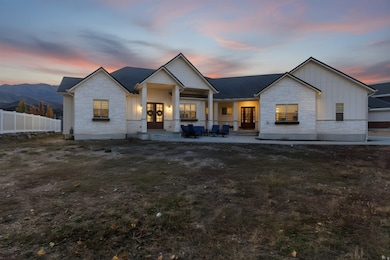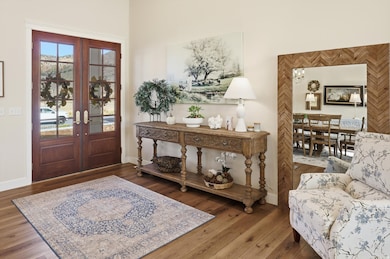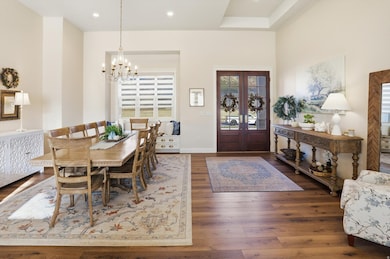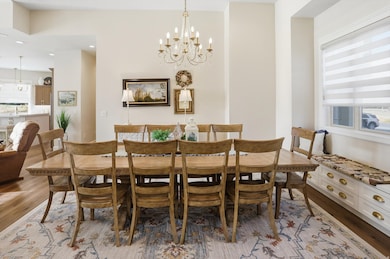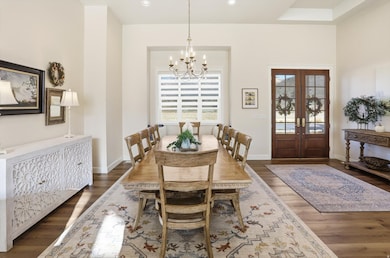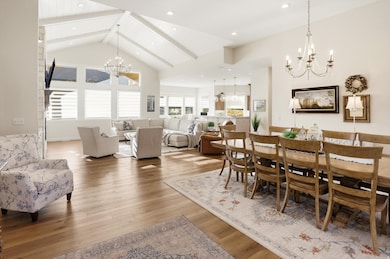534 E Fish Hatchery Rd Mantua, UT 84324
Estimated payment $7,433/month
Highlights
- RV Access or Parking
- Mountain View
- Rambler Architecture
- Updated Kitchen
- Vaulted Ceiling
- Main Floor Primary Bedroom
About This Home
Luxury living at its finest in beautiful Mantua! This stunning home is loaded with upgrades and thoughtful details throughout - from soaring vaulted ceilings and upgraded LVT flooring to a spacious chef's kitchen featuring an oversized island and a fully equipped butler's pantry with sink, disposal, oven, and microwave. Retreat to the luxurious primary suite boasting a cozy fireplace, wrap-around walk-in closet, and spa-inspired ensuite bath. Automated shades in the living room and primary bedroom add comfort and convenience, while the large laundry room with sink and central vacuum system make everyday living effortless. Enjoy a separate entrance from the front porch leading to the mudroom and laundry - perfect for keeping the home clean and organized. The basement is framed and partially wired, ready for your finishing touch, featuring space for two large living areas, three bedrooms, one full and one half bath, plus two cold storage rooms. Additional highlights include dual water heaters and a reverse osmosis water filtration system plumbed to the kitchen. Nestled in one of Utah's most picturesque mountain communities, this home offers the best of peaceful mountain living with easy access to shopping and dining just minutes away. Come see why Mantua is one of Utah's true hidden gems! Square footage figures are provided as a courtesy estimate only and were obtained from County Records . Buyer is advised to obtain an independent measurement.
Listing Agent
Bonnie Baird
Presidio Real Estate (South Valley) License #12395575 Listed on: 11/10/2025
Co-Listing Agent
Megan Wilcock
EXP Realty, LLC License #5259034
Home Details
Home Type
- Single Family
Est. Annual Taxes
- $5,734
Year Built
- Built in 2022
Lot Details
- 0.5 Acre Lot
- Property is zoned Single-Family
Parking
- 3 Car Attached Garage
- RV Access or Parking
Home Design
- Rambler Architecture
- Asphalt Roof
- Cement Siding
- Stone Siding
- Stucco
Interior Spaces
- 6,400 Sq Ft Home
- 2-Story Property
- Central Vacuum
- Vaulted Ceiling
- Fireplace
- Double Pane Windows
- Shades
- French Doors
- Mud Room
- Entrance Foyer
- Smart Doorbell
- Carpet
- Mountain Views
- Smart Thermostat
Kitchen
- Updated Kitchen
- Butlers Pantry
- Double Oven
- Built-In Range
- Microwave
- Portable Dishwasher
- Disposal
Bedrooms and Bathrooms
- 3 Main Level Bedrooms
- Primary Bedroom on Main
- Walk-In Closet
- Bathtub With Separate Shower Stall
Laundry
- Laundry Room
- Gas Dryer Hookup
Basement
- Basement Fills Entire Space Under The House
- Exterior Basement Entry
Outdoor Features
- Porch
Schools
- Box Elder Middle School
- Box Elder High School
Utilities
- Forced Air Heating and Cooling System
- High Efficiency Heating System
- Natural Gas Connected
- Water Softener is Owned
Community Details
- No Home Owners Association
- Maple Springs Estates Subdivision
Listing and Financial Details
- Exclusions: Dryer, Freezer, Refrigerator, Washer, Workbench
- Assessor Parcel Number 03-255-0069
Map
Property History
| Date | Event | Price | List to Sale | Price per Sq Ft |
|---|---|---|---|---|
| 11/10/2025 11/10/25 | For Sale | $1,350,000 | -- | $211 / Sq Ft |
Purchase History
| Date | Type | Sale Price | Title Company |
|---|---|---|---|
| Warranty Deed | -- | Mountain View Title Ogden |
Source: UtahRealEstate.com
MLS Number: 2122179
APN: 03-255-0069
- 263 E Fish Hatchery Rd
- 669 S 150 E
- 553 S Lake View Dr
- 655 Willard Peak Rd
- 1623 Willard Peak Rd Unit 1
- 1705 Willard Peak Rd Unit 2
- 67 E Center St
- 214 W Center St
- 91 U S 89
- 1329 E Kaylynne Cir
- 64 N Bywater Way
- 644 S 900 E
- 1228 Sheri Cir
- 637 E 950 S Unit 20
- 1066 Beecher Ave
- 867 S Arapaho Ct
- 520 E 500 S
- 801 S 425 E
- 165 E 1550 S
- 337 Skyline Dr Unit 2
- 256 E 800 S
- 579 N Highland Blvd
- 2030 S 150 W
- 848 W 1075 S
- 619 W 2300 S Unit 5
- 705 Canyon View Dr
- 451 S 1540 E
- 1338 W 4000 N
- 665 E 730 N
- 5384 Elkhorn Cir Unit 1 bdrm
- 255 W 2700 N
- 200 E 2300 N
- 115 E 2300 N
- 994 W 3410 S
- 1509 W 3200 S
- 4770 E 2650 N Unit B
- 4770 E 2650 N Unit A
- 2100 N Highway 89
- 923 Canfield Dr
- 1220 N Lewis Peak Dr
Ask me questions while you tour the home.
