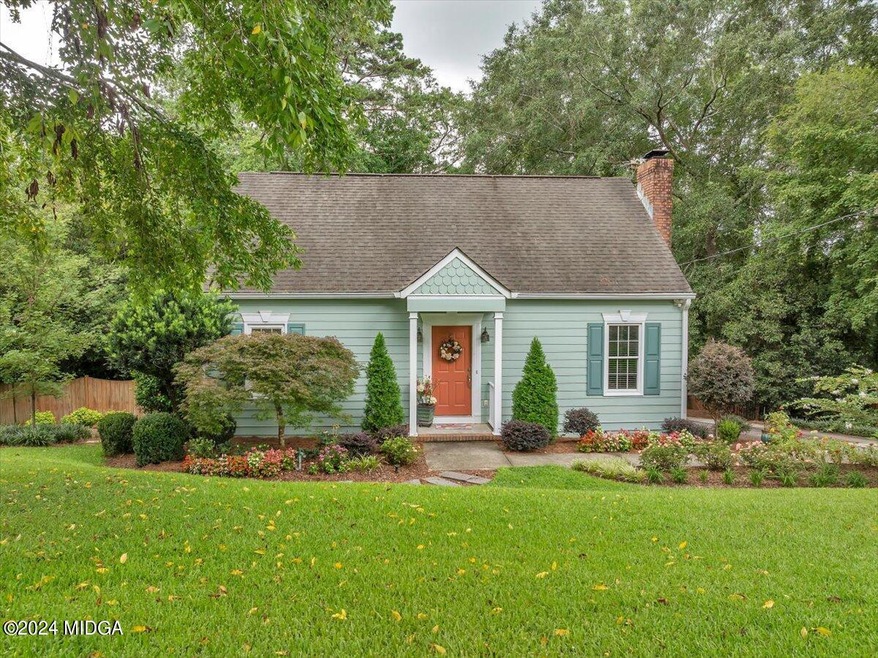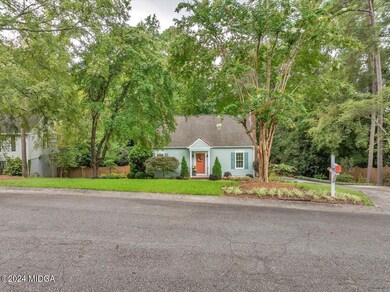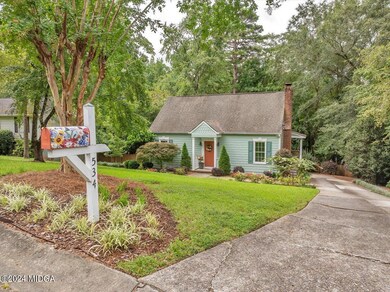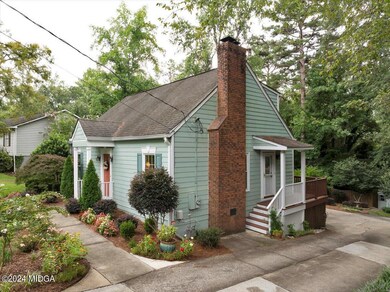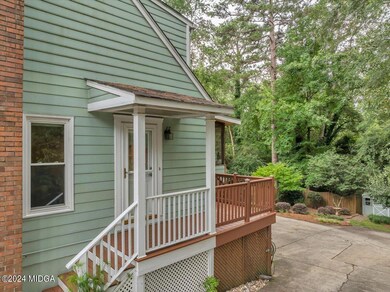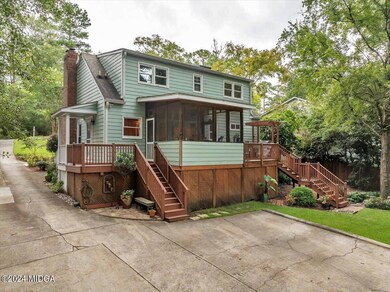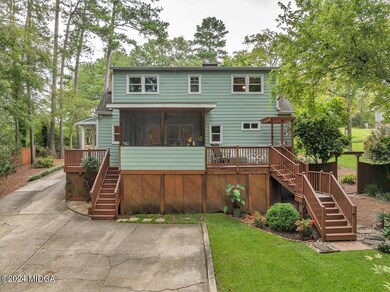
$175,000
- 3 Beds
- 2 Baths
- 1,632 Sq Ft
- 176 N Springs Ct
- Macon, GA
Character & Charm with a Modern Touch - North Macon Gem! Welcome home to this beautifully maintained 3-bedroom, 2-bath residence nestled in highly sought-after North Macon. Brimming with warmth and style, this home offers a spacious and inviting living area complete with a cozy fireplace-perfect for relaxing or entertaining. The thoughtfully designed kitchen provides both functionality and flow,
Kamerin Bazemore Southern Classic Realtors
