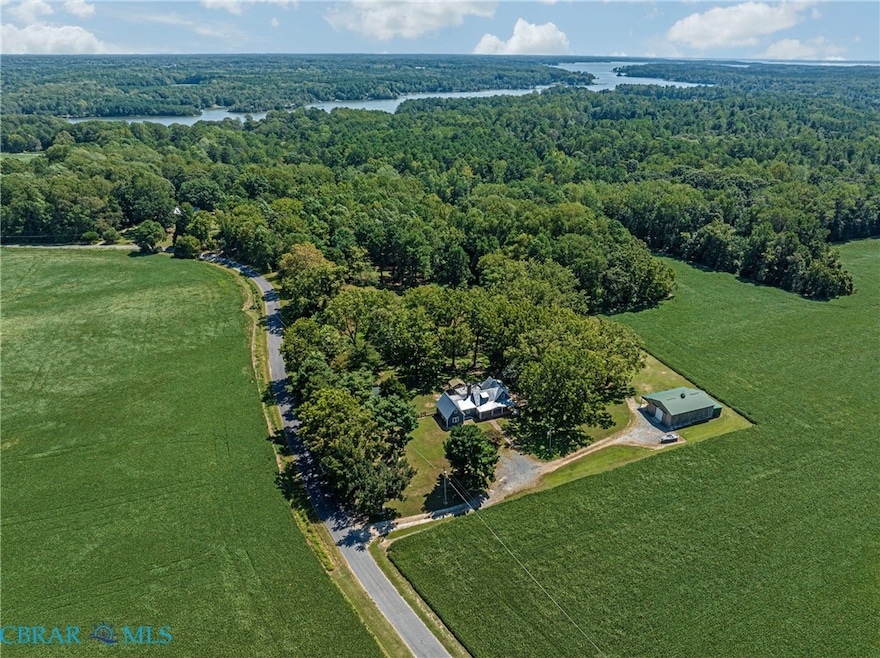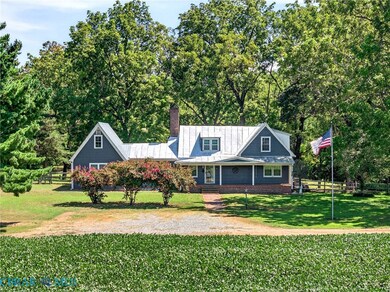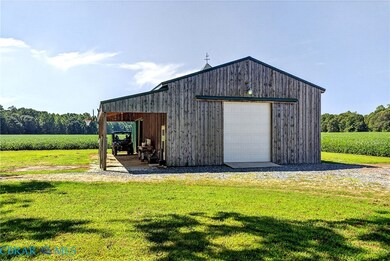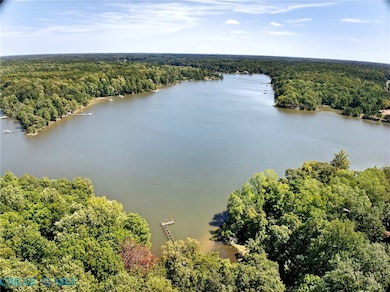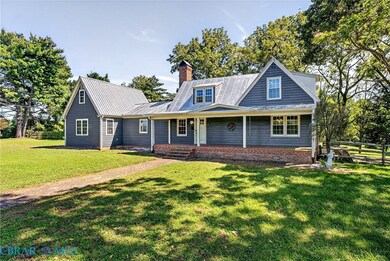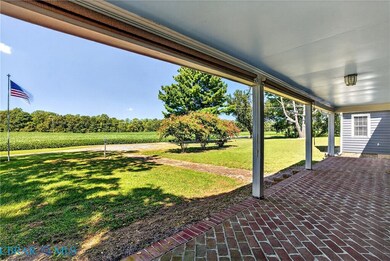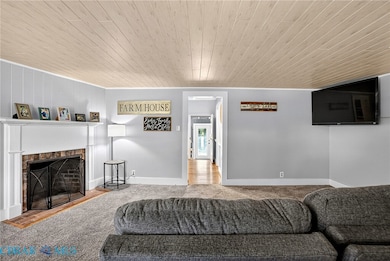534 Hunton Ln Lancaster, VA 22503
Estimated payment $2,845/month
About This Home
Welcome to Hunton House, a timeless 1797 farmhouse reimagined for modern self-sufficiency, creative work, and peaceful living. Set on 2.47 cleared acres in a water-access community near the Corrotoman River, this property blends rural utility with rare character. Inside, the 2,583 sq ft layout features original wood floors, custom built-ins, and a series of gathering spaces that flow from the living room’s wood-burning fireplace to a modernized kitchen with updated appliances and generous prep space. A flexible bonus room with bar-style finishes opens to an enclosed porch, currently used as a home gym. The first-floor suite offers comfort and privacy, while two upstairs bedrooms invite guests, work, or hobby use. Central HVAC, newer systems, and high-speed Breezeline internet ensure ease without sacrificing charm. Outside, a 30x50 pole barn includes electric, a concrete floor, a 12,000-lb lift, and full second-story storage suitable for trade use, restoration, or storage. The fenced grounds include herb gardens, a chicken coop, and dog kennels for flexible use, while HOA water access includes a shared lot and dock nearby. An additional septic system remains from a prior structure, offering future potential. Whether you're searching for creative space, private acreage, or a well-connected rural retreat, this property offers both purpose and peace.
Listing Agent
Mary Burgess
Bragg & Company License #0225052499 Listed on: 10/08/2025
Map
Home Details
Home Type
Single Family
Est. Annual Taxes
$2,205
Year Built
1797
Lot Details
0
HOA Fees
$25 per month
Parking
4
Listing Details
- Property Sub Type: Single Family Residence
- Property Type: Residential
- Horses: Yes
- Water Body Name: Corottoman River
- Co List Office Mls Id: cbra.147
- Ownership: Individuals
- Subdivision Name: Huntons
- Directions: Rte 3 to Lively. Turn Left on White Chapel. Left on River Rd. Left on Western Branch. Right on Hunton Lane. Home ahead on right. See sign.
- Above Grade Finished Sq Ft: 2583.0
- Property Attached Yn: No
- Year Built Details: Approximate
- RecordSignature: -492165942
- Special Features: VirtualTour
- Year Built: 1797
Interior Features
- Appliances: Cooktop, Dishwasher, Electric Water Heater, Gas Cooking, Microwave, Range, Refrigerator
- Full Bathrooms: 2
- Total Bedrooms: 3
- Door Features: Insulated Doors
- Fireplace Features: Gas, Masonry
- Fireplaces: 3
- Total Bedrooms: 9
- Stories: 1
Exterior Features
- Topography: Level
- Construction Type: Clapboard, Frame
- Other Structures: Barn(s), Outbuilding, Stable(s)
- Patio And Porch Features: Front Porch, Deck, Porch
- Property Condition: Resale
- Roof: Metal
Garage/Parking
- Parking Features: Driveway, Detached, Garage, Off Street, Oversized, RV Garage, Storage, Unpaved, Workshop in Garage
Utilities
- Cooling: Central Air, Zoned
- Heating Yn: Yes
- Sewer: Septic Tank
- Water Source: Well
Schools
- Elementary School: Lancaster
- High School: Lancaster
- Middle Or Junior School: Lancaster
Lot Info
- Horse Amenities: Horses Allowed
- Zoning Description: R1
Tax Info
- Tax Annual Amount: 2204.95
- Tax Lot: 3
- Tax Year: 2024
Home Values in the Area
Average Home Value in this Area
Tax History
| Year | Tax Paid | Tax Assessment Tax Assessment Total Assessment is a certain percentage of the fair market value that is determined by local assessors to be the total taxable value of land and additions on the property. | Land | Improvement |
|---|---|---|---|---|
| 2024 | $2,205 | $400,900 | $18,700 | $382,200 |
| 2023 | $1,626 | $258,100 | $18,700 | $239,400 |
| 2022 | $1,626 | $258,100 | $18,700 | $239,400 |
| 2021 | $1,626 | $258,100 | $18,700 | $239,400 |
| 2020 | $1,626 | $258,100 | $18,700 | $239,400 |
| 2019 | $1,626 | $258,100 | $18,700 | $239,400 |
| 2018 | $1,175 | $199,100 | $28,100 | $171,000 |
| 2017 | $1,175 | $199,100 | $28,100 | $171,000 |
| 2016 | -- | $199,100 | $28,100 | $171,000 |
| 2014 | -- | $0 | $0 | $0 |
| 2013 | -- | $0 | $0 | $0 |
Property History
| Date | Event | Price | List to Sale | Price per Sq Ft | Prior Sale |
|---|---|---|---|---|---|
| 09/09/2025 09/09/25 | For Sale | $499,000 | +50.3% | $193 / Sq Ft | |
| 11/01/2021 11/01/21 | Sold | $332,000 | 0.0% | $129 / Sq Ft | View Prior Sale |
| 10/02/2021 10/02/21 | Pending | -- | -- | -- | |
| 09/12/2021 09/12/21 | For Sale | $332,000 | -- | $129 / Sq Ft |
Purchase History
| Date | Type | Sale Price | Title Company |
|---|---|---|---|
| Warranty Deed | $332,000 | Lawyers Title Mid Peninsula | |
| Warranty Deed | $225,000 | -- |
Mortgage History
| Date | Status | Loan Amount | Loan Type |
|---|---|---|---|
| Open | $325,986 | FHA | |
| Previous Owner | $202,500 | New Conventional |
Source: Chesapeake Bay & Rivers Association of REALTORS®
MLS Number: 202500016
APN: 20H-1-3
- Lot 218 Evergreen Dr
- 678 Corrotoman Dr
- 223-224 Evergreen Dr
- 0 Marina Rd
- 000 Wishing Well Ln
- 46 Sandy Ln
- 000 Oak Hill Rd
- 4 Longview Ln
- Lot 4 Paddock Dr
- Lots 74&75 River Rd
- Map 391 Corrotoman Dr
- 00 Corrotoman Dr
- 0 Coleman Ln
- 103 Bayview Dr
- 20D4111 Senior Creek Place
- 39-40 Forest Ln
- 46 & 47 Forest Ln
- 44A&44B Virginia 354
- 404 Woodbrook Dr
- 2.1ac Fox Ln
- 160 Lancaster Creek Dr
- 1028 Pinckardsville Rd
- 494 N Main St
- 245 Steamboat Rd Unit B
- 33 Claybrook Ave
- 34 Fox Hill Dr
- 32 Fox Hill Dr
- 39 Fox Hill Dr
- 26 Fox Hill Dr
- 24 Fox Hill Dr
- 13 Bay Ct
- 645 Rappahannock Dr
- 589 Mila Rd
- 312 Lee Dale Dr
- 82 Sturgeon St
- 142 Twiggs Ferry Rd
- 1150 Brammer Dr
- 32 Shoreline Dr
- 287 Belle Isle Ln
- 627 Della St Unit 4
