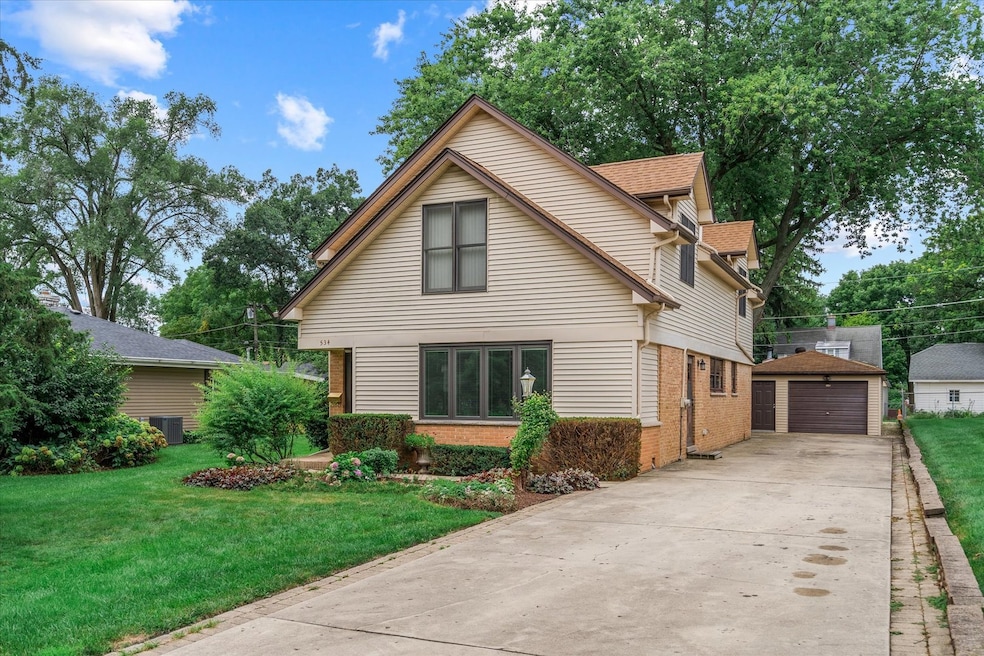
534 Ingalton Ave West Chicago, IL 60185
Chicago West NeighborhoodEstimated payment $2,348/month
Highlights
- Wood Flooring
- Stainless Steel Appliances
- Walk-In Closet
- West Chicago Community High School Rated A-
- Balcony
- Living Room
About This Home
Welcome to the quaint railroad town of West Chicago. Original owner downsizing to make room for your family to create new memories. Home features 4 bedrooms and 2 full baths, family room and 2-car garage. A 4-panel, triple pane window highlights the spacious living room with ceiling fan, hardwood under carpet and guest coat closet. Three bedrooms with hardwood floors are conveniently located on the main level, while the second floor is dedicated to the private master suite with 16' walk-in-closet. This retreat includes a large family room, 2nd walk-in closet, and new Trex balcony overlooking backyard. Additional highlights include a zoned HVAC system for year-round comfort, fenced backyard ideal for entertaining, pets, or play and convenient 1st-floor laundry with washer and dryer remaining. Roof on house, HVAC 1st floor and stove 2021. Refrigerator 2022. Two-car tandem garage built in 1986 allows street and alley access. Second floor addition 1992, original HVAC. Roof on garage and shed approx 8 years. Water heater approx 10 years with new circulating pump. Home is being offered AS-IS and has passed the city inspection. Hurry! This spacious gem is waiting for you!
Listing Agent
Keller Williams Inspire - Geneva License #475098942 Listed on: 08/22/2025

Home Details
Home Type
- Single Family
Est. Annual Taxes
- $4,309
Year Built
- Built in 1959 | Remodeled in 1992
Lot Details
- Lot Dimensions are 50 x 147.9 x 50 x 151.4
- Fenced
- Paved or Partially Paved Lot
Parking
- 2 Car Garage
- Driveway
- Off-Street Parking
- Parking Included in Price
Home Design
- Brick Exterior Construction
- Asphalt Roof
- Concrete Perimeter Foundation
Interior Spaces
- 2,134 Sq Ft Home
- 2-Story Property
- Ceiling Fan
- Family Room
- Living Room
- Dining Room
- Sump Pump
- Carbon Monoxide Detectors
Kitchen
- Range
- Stainless Steel Appliances
Flooring
- Wood
- Carpet
- Vinyl
Bedrooms and Bathrooms
- 4 Bedrooms
- 4 Potential Bedrooms
- Walk-In Closet
- Bathroom on Main Level
- 2 Full Bathrooms
Laundry
- Laundry Room
- Dryer
- Washer
Outdoor Features
- Balcony
- Shed
Schools
- Turner Elementary School
- Leman Middle School
- Community High School
Utilities
- Forced Air Heating and Cooling System
- Heating System Uses Natural Gas
- Gas Water Heater
Listing and Financial Details
- Senior Tax Exemptions
- Homeowner Tax Exemptions
- Senior Freeze Tax Exemptions
Map
Home Values in the Area
Average Home Value in this Area
Tax History
| Year | Tax Paid | Tax Assessment Tax Assessment Total Assessment is a certain percentage of the fair market value that is determined by local assessors to be the total taxable value of land and additions on the property. | Land | Improvement |
|---|---|---|---|---|
| 2024 | $4,309 | $115,764 | $20,770 | $94,994 |
| 2023 | $4,497 | $105,730 | $18,970 | $86,760 |
| 2022 | $5,062 | $98,820 | $17,730 | $81,090 |
| 2021 | $5,100 | $94,730 | $17,000 | $77,730 |
| 2020 | $5,168 | $91,850 | $16,480 | $75,370 |
| 2019 | $5,290 | $87,460 | $15,690 | $71,770 |
| 2018 | $7,073 | $80,990 | $14,530 | $66,460 |
| 2017 | $6,874 | $76,960 | $13,810 | $63,150 |
| 2016 | $5,844 | $71,760 | $12,880 | $58,880 |
| 2015 | $6,223 | $66,420 | $11,920 | $54,500 |
| 2014 | $6,272 | $64,480 | $11,570 | $52,910 |
| 2013 | $6,377 | $66,840 | $11,990 | $54,850 |
Property History
| Date | Event | Price | Change | Sq Ft Price |
|---|---|---|---|---|
| 08/24/2025 08/24/25 | Pending | -- | -- | -- |
| 08/22/2025 08/22/25 | For Sale | $365,000 | -- | $171 / Sq Ft |
Purchase History
| Date | Type | Sale Price | Title Company |
|---|---|---|---|
| Interfamily Deed Transfer | -- | Attorney |
Similar Homes in West Chicago, IL
Source: Midwest Real Estate Data (MRED)
MLS Number: 12447407
APN: 04-03-304-016
- 713 E Elmwood Ave
- 715 Wendall Ave
- 505 Highland Ave
- 421 N Neltnor Blvd
- 29W459 Lee Rd
- 1N485 N Neltnor Blvd
- 4 VACANT LOTS James Ave
- 433 Virgie Place
- 247 N Neltnor Blvd Unit E1A
- 247 N Neltnor Blvd Unit H1C
- 2 s 216 Route 59
- NEC Pine Ave
- 130 Sophia St
- 1N721 N Neltnor Blvd
- 125 Arbor Ave
- 209 E Washington St
- 840 Arbor Ave
- 229 High St
- 449 Colford Ave
- 154 Easton Ave






