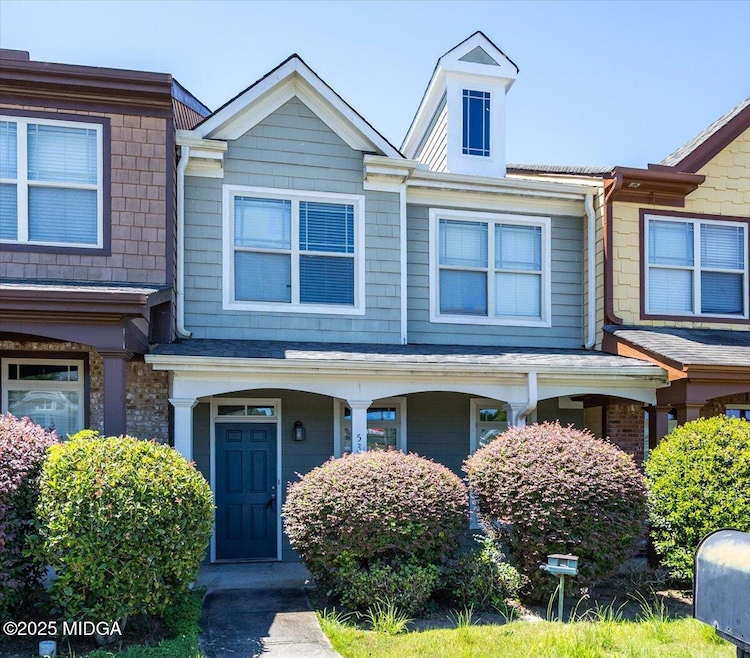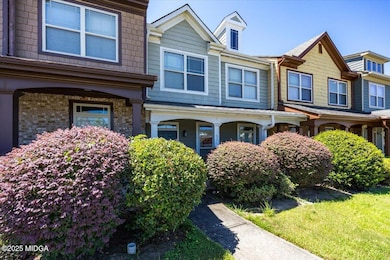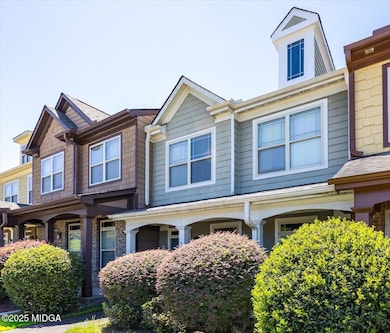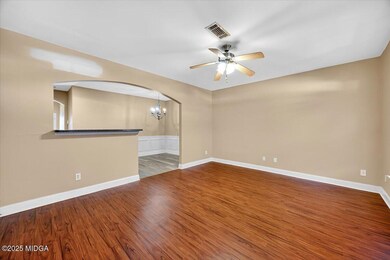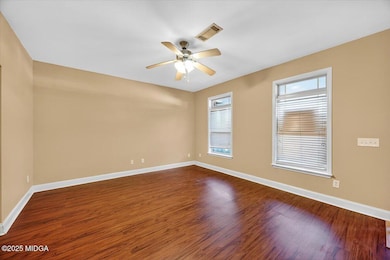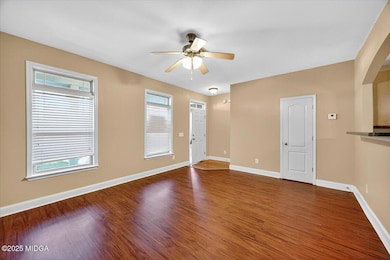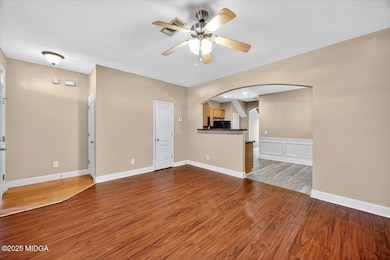534 Ivy Brook Way Macon, GA 31210
Estimated payment $2,549/month
Total Views
2,398
3
Beds
2.5
Baths
1,550
Sq Ft
$111
Price per Sq Ft
Highlights
- Clubhouse
- Great Room
- Covered Patio or Porch
- Traditional Architecture
- Community Pool
- Formal Dining Room
About This Home
This charming move-in ready 3-bedroom, 2.5-bathroom home offers approximately 1,550 sq ft of comfortable living space. It features an open concept floor plan with high ceilings, wood and LVP floors on the main level.. The roof and HVAC are less than 2 years old, water heater replaced this year. Located directly across the street from the community amenities, the owner has access to The Highlands' private pool, clubhouse, and playground. Convenient to Carter Elementary, Howard Middle, and Howard High schools, this home is ideal for families seeking both comfort and convenience.
Townhouse Details
Home Type
- Townhome
Est. Annual Taxes
- $1,707
Year Built
- Built in 2006
Lot Details
- 2,178 Sq Ft Lot
- Two or More Common Walls
HOA Fees
- $1,500 Monthly HOA Fees
Home Design
- Traditional Architecture
- Slab Foundation
- Shingle Roof
- Composition Roof
Interior Spaces
- 1,550 Sq Ft Home
- 2-Story Property
- Ceiling height of 9 feet on the lower level
- Insulated Windows
- Great Room
- Formal Dining Room
- Storage In Attic
Kitchen
- Electric Range
- Microwave
- Dishwasher
Flooring
- Carpet
- Ceramic Tile
Bedrooms and Bathrooms
- 3 Bedrooms
- Primary bedroom located on second floor
- Double Vanity
Laundry
- Laundry Room
- Laundry in Hall
- Laundry on upper level
- Washer and Dryer Hookup
Parking
- 1 Car Garage
- Parking Accessed On Kitchen Level
- Rear-Facing Garage
- Garage Door Opener
- On-Street Parking
Outdoor Features
- Balcony
- Covered Patio or Porch
- Exterior Lighting
Schools
- Carter Elementary School
- Howard Middle School
- Howard High School
Utilities
- Central Air
- Heat Pump System
- Electric Water Heater
- High Speed Internet
Listing and Financial Details
- Assessor Parcel Number M071-0222
Community Details
Overview
- Association fees include ground maintenance
- The Highlands Subdivision
Amenities
- Clubhouse
Recreation
- Community Playground
- Community Pool
- Dog Park
Map
Create a Home Valuation Report for This Property
The Home Valuation Report is an in-depth analysis detailing your home's value as well as a comparison with similar homes in the area
Home Values in the Area
Average Home Value in this Area
Tax History
| Year | Tax Paid | Tax Assessment Tax Assessment Total Assessment is a certain percentage of the fair market value that is determined by local assessors to be the total taxable value of land and additions on the property. | Land | Improvement |
|---|---|---|---|---|
| 2025 | $1,707 | $69,467 | $6,000 | $63,467 |
| 2024 | $1,554 | $61,189 | $6,000 | $55,189 |
| 2023 | $1,554 | $61,189 | $6,000 | $55,189 |
| 2022 | $1,881 | $54,333 | $9,200 | $45,133 |
| 2021 | $1,702 | $44,786 | $8,680 | $36,106 |
| 2020 | $1,627 | $41,910 | $8,060 | $33,850 |
| 2019 | $1,528 | $39,033 | $7,440 | $31,593 |
| 2018 | $2,385 | $36,776 | $7,440 | $29,336 |
| 2017 | $1,378 | $36,776 | $7,440 | $29,336 |
| 2016 | $1,244 | $35,965 | $7,440 | $28,525 |
| 2015 | $1,761 | $35,965 | $7,440 | $28,525 |
| 2014 | $1,764 | $35,965 | $7,440 | $28,525 |
Source: Public Records
Property History
| Date | Event | Price | List to Sale | Price per Sq Ft |
|---|---|---|---|---|
| 11/08/2025 11/08/25 | Pending | -- | -- | -- |
| 11/08/2025 11/08/25 | Pending | -- | -- | -- |
| 09/20/2025 09/20/25 | Price Changed | $172,500 | 0.0% | $111 / Sq Ft |
| 09/20/2025 09/20/25 | For Sale | $172,500 | -2.8% | $111 / Sq Ft |
| 08/05/2025 08/05/25 | Price Changed | $177,500 | -0.6% | $115 / Sq Ft |
| 07/19/2025 07/19/25 | Price Changed | $178,500 | -5.1% | $115 / Sq Ft |
| 05/12/2025 05/12/25 | For Sale | $188,000 | -- | $121 / Sq Ft |
Source: Middle Georgia MLS
Purchase History
| Date | Type | Sale Price | Title Company |
|---|---|---|---|
| Corporate Deed | $133,366 | None Available | |
| Deed | $120,000 | -- |
Source: Public Records
Mortgage History
| Date | Status | Loan Amount | Loan Type |
|---|---|---|---|
| Open | $133,366 | Unknown |
Source: Public Records
Source: Middle Georgia MLS
MLS Number: 181456
APN: M071-0222
Nearby Homes
- 621 Ivy Brook Way
- 785 Ivy Brook Way
- 776 Ivy Brook Way
- 631 Ivy Brook Way
- 2006 Fall Harvest Dr Unit LOT 278
- 2002 Fall Harvest Dr Unit LOT 280
- 2006 Fall Harvest Dr
- 2002 Fall Harvest Dr
- 2008 Fall Harvest Dr Unit LOT 277
- 2004 Fall Harvest Dr
- 2010 Fall Harvest Dr Unit LOT 276
- 2010 Fall Harvest Dr
- 2008 Fall Harvest Dr
- 2004 Fall Harvest Dr Unit LOT 279
- 740 Ivy Brook Way
- 715 Ivy Brook Way
- 4508 Bon Ayer Cir
