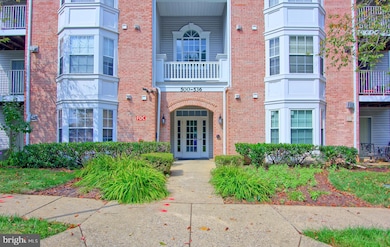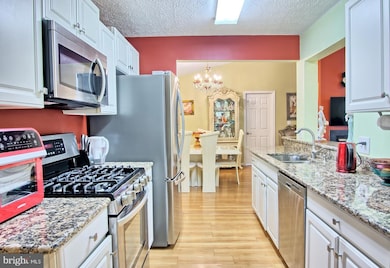534 Kennington Rd Reisterstown, MD 21136
Highlights
- Penthouse
- Contemporary Architecture
- Upgraded Countertops
- Open Floorplan
- Cathedral Ceiling
- Community Pool
About This Home
Beautifully Renovated, 3 Br., 2 Bth. Top Floor Condo with Cathedral Ceiling and Balcony,
in Secure Building with Intercom. Living Room with Gas Fireplace. All new Kitchen with Granite Tops,
Mosaic Backsplash, Stainless Steel Appliances. All appliances, including Washer and Dryer are upgraded.
Beautifully Renovated Master Bathroom. Warm Gas Heat and Gas Fireplace for cold winter nights. Community Pool and Water are included in Rent.
Plenty of free parking. Convenient location. Close to shopping, restaurants, I-795... Available immediately.
Listing Agent
(410) 236-1901 fayerteam@gmail.com Fathom Realty MD, LLC License #502123 Listed on: 11/19/2025
Condo Details
Home Type
- Condominium
Year Built
- Built in 1994 | Remodeled in 2000
Lot Details
- Sprinkler System
- Property is in excellent condition
Parking
- Parking Lot
Home Design
- Penthouse
- Contemporary Architecture
- Entry on the 3rd floor
- Architectural Shingle Roof
- Aluminum Siding
Interior Spaces
- 1,113 Sq Ft Home
- Property has 1 Level
- Open Floorplan
- Cathedral Ceiling
- Fireplace With Glass Doors
- Gas Fireplace
- Double Pane Windows
- Combination Dining and Living Room
- Laminate Flooring
- Intercom
Kitchen
- Breakfast Area or Nook
- Eat-In Kitchen
- Gas Oven or Range
- Built-In Range
- Built-In Microwave
- ENERGY STAR Qualified Refrigerator
- ENERGY STAR Qualified Dishwasher
- Stainless Steel Appliances
- Upgraded Countertops
- Disposal
Bedrooms and Bathrooms
- 3 Main Level Bedrooms
- En-Suite Bathroom
- Walk-In Closet
- 2 Full Bathrooms
- Bathtub with Shower
- Walk-in Shower
Laundry
- Laundry in unit
- Front Loading Dryer
- ENERGY STAR Qualified Washer
Utilities
- 90% Forced Air Heating and Cooling System
- 220 Volts
- Natural Gas Water Heater
- Phone Available
- Cable TV Available
Listing and Financial Details
- Residential Lease
- Security Deposit $2,000
- Requires 1 Month of Rent Paid Up Front
- Tenant pays for electricity, cable TV, HVAC maintenance, internet, insurance, light bulbs/filters/fuses/alarm care, minor interior maintenance, all utilities
- The owner pays for association fees, common area maintenance, management, real estate taxes, water
- Rent includes common area maintenance, grounds maintenance, hoa/condo fee, lawn service, parking, pest control, pool maintenance, sewer, snow removal, taxes, trash removal, water
- No Smoking Allowed
- 12-Month Min and 24-Month Max Lease Term
- Available 12/1/25
- $49 Application Fee
- $100 Repair Deductible
- Assessor Parcel Number 04042200019658
Community Details
Overview
- Property has a Home Owners Association
- Association fees include common area maintenance, exterior building maintenance, lawn maintenance, management, pest control, pool(s), road maintenance, trash, water
- Low-Rise Condominium
- Timbergrove Subdivision
- Property Manager
Recreation
- Community Pool
Pet Policy
- Pets allowed on a case-by-case basis
- $25 Monthly Pet Rent
Security
- Carbon Monoxide Detectors
- Fire and Smoke Detector
- Fire Sprinkler System
Map
Property History
| Date | Event | Price | List to Sale | Price per Sq Ft | Prior Sale |
|---|---|---|---|---|---|
| 11/19/2025 11/19/25 | For Rent | $2,000 | 0.0% | -- | |
| 11/17/2025 11/17/25 | Sold | $230,000 | -2.1% | $207 / Sq Ft | View Prior Sale |
| 09/27/2025 09/27/25 | For Sale | $235,000 | +104.3% | $211 / Sq Ft | |
| 07/31/2012 07/31/12 | Sold | $115,000 | -2.5% | $103 / Sq Ft | View Prior Sale |
| 05/15/2012 05/15/12 | Pending | -- | -- | -- | |
| 05/14/2012 05/14/12 | Price Changed | $118,000 | -26.2% | $106 / Sq Ft | |
| 03/13/2012 03/13/12 | For Sale | $159,900 | -- | $144 / Sq Ft |
Source: Bright MLS
MLS Number: MDBC2146578
APN: 04-2200019658
- 10944 Baskerville Rd
- 26 Shaftsbury Ct
- 1017 Kingsbury Rd
- 7 Putman Ct
- 1 Brampton Ct
- 10 Simpson Ct
- 10 Wensley Dale Ct
- 648 Glynock Place
- 208 Parkholme Cir
- 12314 Bonfire Dr
- 1137 Kingsbury Rd
- 200 Erin Way Unit 204
- 12331 Boncrest Dr
- 301 Kearney Dr
- 237 Candytuft Rd
- 14 Golden Grass Ct
- 12341 Bonmot Place
- 105 Fitz Ct Unit 202
- 101 Fitz Ct Unit 202
- 105 Fitz Ct Unit 101
- 33 Tattersaul Ct
- 639 Glynock Place
- 12308 Bonfire Dr
- 12349 Boncrest Dr
- 331 Bryanstone Rd
- 12345 Bonfire Dr
- 12366 Bonfire Dr
- 625 Glynita Cir
- 25 Pittston Cir
- 1 Meridian Ln
- 10 Brookebury Dr
- 822 Joshua Tree Ct
- 401 Chartley Park Rd
- 11902 Tarragon Rd Unit A
- 426 Main St
- 215 Caraway Rd
- 213 E Chatsworth Ave
- 7 Rider Mill Ct
- 1 Taube Ct
- 39 Silentwood Ct







