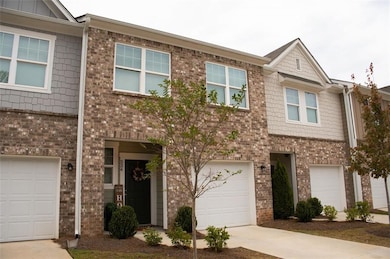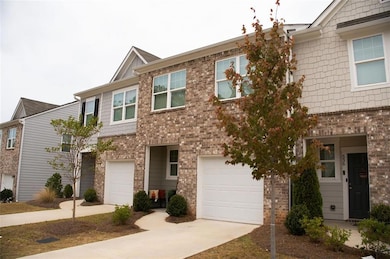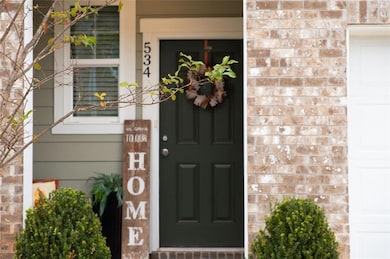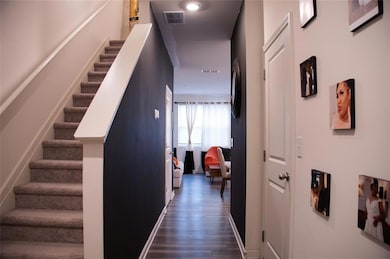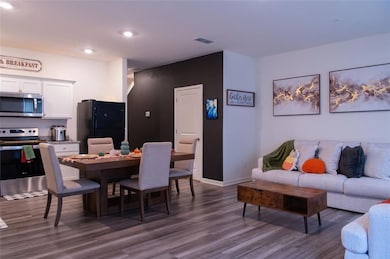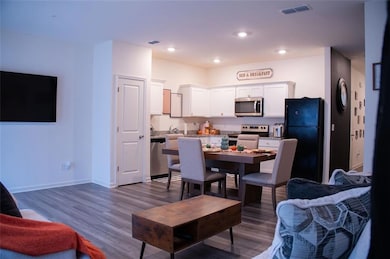534 Magnolia Cir Palmetto, GA 30268
Estimated payment $1,667/month
Highlights
- Contemporary Architecture
- Wood Flooring
- Bonus Room
- Oversized primary bedroom
- Attic
- Neighborhood Views
About This Home
Discover the perfect blend of modern design and everyday comfort in this stunning 2-level townhouse, completed in 2023! As a desirable middle unit, this home offers the best of both worlds — privacy and convenience — all wrapped in a sleek, contemporary style. The open-concept main floor sets the stage for effortless entertaining, featuring a beautiful kitchen, a welcoming dining area, and a cozy, light-filled living room. Converted the Garage into a beautiful man cave, that can also be converted back. Find three spacious bedrooms and two and a half beautifully designed bathrooms, ideal for families, professionals, or anyone who loves a little extra space. The master suite offers a private retreat with an en-suite bathroom. Stylish, comfortable, and move-in ready, this home is designed for how you want to live today.
Townhouse Details
Home Type
- Townhome
Year Built
- Built in 2013
Lot Details
- 1,089 Sq Ft Lot
- Property fronts a county road
- Two or More Common Walls
- Back Yard
HOA Fees
- $150 Monthly HOA Fees
Home Design
- Contemporary Architecture
- Modern Architecture
- Slab Foundation
- Composition Roof
- Wood Siding
- Brick Front
Interior Spaces
- 1,386 Sq Ft Home
- 2-Story Property
- Bonus Room
- Neighborhood Views
- Security System Owned
- Attic
Kitchen
- Microwave
- Dishwasher
- White Kitchen Cabinets
Flooring
- Wood
- Carpet
Bedrooms and Bathrooms
- 3 Bedrooms
- Oversized primary bedroom
- Walk-In Closet
- Bathtub and Shower Combination in Primary Bathroom
Laundry
- Laundry Room
- Laundry in Hall
Parking
- 1 Car Attached Garage
- Garage Door Opener
Outdoor Features
- Patio
- Front Porch
Location
- Property is near schools
- Property is near shops
Schools
- Palmetto Elementary School
- Bear Creek - Fulton Middle School
- Creekside High School
Utilities
- Central Air
- Heating Available
- Cable TV Available
Listing and Financial Details
- Assessor Parcel Number 07 310000693885
Community Details
Overview
- Palmetto Cove Subdivision
- FHA/VA Approved Complex
Recreation
- Park
- Dog Park
Additional Features
- Laundry Facilities
- Fire and Smoke Detector
Map
Home Values in the Area
Average Home Value in this Area
Tax History
| Year | Tax Paid | Tax Assessment Tax Assessment Total Assessment is a certain percentage of the fair market value that is determined by local assessors to be the total taxable value of land and additions on the property. | Land | Improvement |
|---|---|---|---|---|
| 2025 | $320 | $11,320 | $11,320 | -- |
| 2023 | $320 | $11,320 | $11,320 | -- |
Property History
| Date | Event | Price | List to Sale | Price per Sq Ft |
|---|---|---|---|---|
| 11/07/2025 11/07/25 | For Sale | $282,000 | -- | $203 / Sq Ft |
Purchase History
| Date | Type | Sale Price | Title Company |
|---|---|---|---|
| Warranty Deed | $276,900 | -- |
Mortgage History
| Date | Status | Loan Amount | Loan Type |
|---|---|---|---|
| Open | $271,884 | FHA |
Source: First Multiple Listing Service (FMLS)
MLS Number: 7677751
APN: 07-3100-0069-388-5
- 511 Princeton Dr
- 518 Magnolia Cir
- 8555 Wilkerson Mill Rd
- Morgan Plan at Carolina
- Jade I Plan at Carolina
- Jasmine Plan at Carolina
- Bristol Plan at Carolina
- Jade II Plan at Carolina
- 8361 Columbia Ct
- 8377 Columbia Ct
- 8361 Columbia Ct Unit LOT 15
- 8369 Columbia Ct
- 8365 Columbia Ct Unit LOT 13
- 8365 Columbia Ct
- 8359 Columbia Ct Unit LOT 16
- 8369 Columbia Ct Unit LOT 12
- 8377 Columbia Ct Unit 10
- 8359 Columbia Ct
- 8393 Columbia Ct
- 8391 Columbia Ct Unit LOT 5
- 541 Magnolia Cir
- 536 Magnolia Cir
- 509 Magnolia Cir
- 9100 Cascade Palmetto Hwy
- 531 Locke St Unit A
- 600-607 Little Bear Dr
- 520 Honeysuckle Ln
- 631 Carlton Pointe Dr Unit 24
- 222 Taylor Cir Unit B
- 254 Forrest Dr
- 6900 Newcastle Ct
- 310 Pecan Wood Cir
- 200 Teak Ln
- 7030 Mahogany Dr
- 490 Cherry Branch Ln
- 498 Pecan Wood Cir
- 6580 Short Rd
- 7579 Brazos Trail
- 7498 Spoleto Loop
- 8470 Hearn Rd

