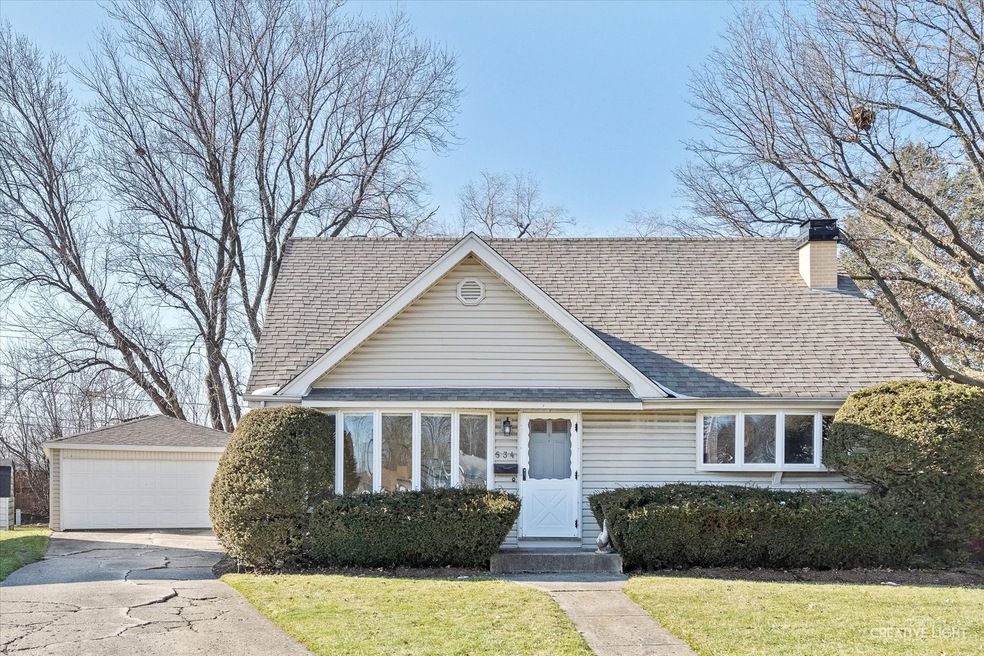
534 Melrose Ct Elgin, IL 60123
Sunset Park NeighborhoodEstimated Value: $286,000 - $302,427
Highlights
- 2 Car Detached Garage
- Handicap Shower
- Central Air
- Enclosed patio or porch
- Fireplace in Basement
- Family Room
About This Home
As of March 2024Located on a Cul-de-sac just North of Rt 20 off this home has 4 bedrooms total. On the main floor, there are 2 bedrooms and 1 full bath with a walk-in shower along with the kitchen which was remodeled in the last 10 years, living/dining room and large screened patio in the back. Upstairs you will find 2 additional bedrooms plus a 1/2 bath. The finished basement features laundry, a built in wet bar, a gas burning fireplace and another 1/2 bath. This house is being sold As-Is.
Home Details
Home Type
- Single Family
Est. Annual Taxes
- $5,451
Year Built
- Built in 1966
Lot Details
- 8,276 Sq Ft Lot
- Lot Dimensions are 60 x 140
Parking
- 2 Car Detached Garage
- Garage Transmitter
- Garage Door Opener
- Driveway
- Parking Space is Owned
Home Design
- Asphalt Roof
- Vinyl Siding
- Concrete Perimeter Foundation
Interior Spaces
- 1,428 Sq Ft Home
- 1.5-Story Property
- Gas Log Fireplace
- Family Room
Bedrooms and Bathrooms
- 4 Bedrooms
- 4 Potential Bedrooms
Finished Basement
- Basement Fills Entire Space Under The House
- Fireplace in Basement
- Finished Basement Bathroom
Utilities
- Central Air
- Heating System Uses Natural Gas
Additional Features
- Handicap Shower
- Enclosed patio or porch
Listing and Financial Details
- Senior Tax Exemptions
- Homeowner Tax Exemptions
Ownership History
Purchase Details
Home Financials for this Owner
Home Financials are based on the most recent Mortgage that was taken out on this home.Similar Homes in Elgin, IL
Home Values in the Area
Average Home Value in this Area
Purchase History
| Date | Buyer | Sale Price | Title Company |
|---|---|---|---|
| Hawkinson Gage W | $265,000 | None Listed On Document |
Mortgage History
| Date | Status | Borrower | Loan Amount |
|---|---|---|---|
| Closed | Hawkinson Gage W | $10,000 | |
| Open | Hawkinson Gage W | $257,050 |
Property History
| Date | Event | Price | Change | Sq Ft Price |
|---|---|---|---|---|
| 03/01/2024 03/01/24 | Sold | $265,000 | -5.2% | $186 / Sq Ft |
| 02/11/2024 02/11/24 | Pending | -- | -- | -- |
| 02/07/2024 02/07/24 | For Sale | $279,500 | -- | $196 / Sq Ft |
Tax History Compared to Growth
Tax History
| Year | Tax Paid | Tax Assessment Tax Assessment Total Assessment is a certain percentage of the fair market value that is determined by local assessors to be the total taxable value of land and additions on the property. | Land | Improvement |
|---|---|---|---|---|
| 2023 | $5,541 | $81,000 | $16,396 | $64,604 |
| 2022 | $5,451 | $73,858 | $14,950 | $58,908 |
| 2021 | $5,179 | $69,052 | $13,977 | $55,075 |
| 2020 | $5,009 | $65,921 | $13,343 | $52,578 |
| 2019 | $4,837 | $62,794 | $12,710 | $50,084 |
| 2018 | $4,457 | $56,076 | $11,974 | $44,102 |
| 2017 | $4,321 | $53,012 | $11,320 | $41,692 |
| 2016 | $4,072 | $49,181 | $10,502 | $38,679 |
| 2015 | -- | $45,079 | $9,626 | $35,453 |
| 2014 | -- | $44,522 | $9,507 | $35,015 |
| 2013 | -- | $45,697 | $9,758 | $35,939 |
Agents Affiliated with this Home
-
Patricia Ellingson

Seller's Agent in 2024
Patricia Ellingson
HomeSmart Connect LLC
(815) 236-3085
1 in this area
26 Total Sales
-
Victoria Mullins

Buyer's Agent in 2024
Victoria Mullins
Haus & Boden, Ltd.
(708) 415-1032
1 in this area
142 Total Sales
Map
Source: Midwest Real Estate Data (MRED)
MLS Number: 11969705
APN: 06-22-255-011
- 506 S Edison Ave
- 212 S Weston Ave
- 170 S Clifton Ave
- 70 S Weston Ave
- 835 Oak St
- 213 S Jane Dr
- 1-11 South St
- 005 South St
- 721 Adams St
- 114 Mallery Ave
- 4 N Melrose Ave
- 6 N Melrose Ave
- 108 Pauline Dr
- 333 Gertrude St Unit 333
- 140 S Lyle Ave
- 1650 Pebble Beach Cir
- 624 South St
- 1682 College Green Dr Unit 2
- 118 Jewett St
- 1697 College Green Dr
