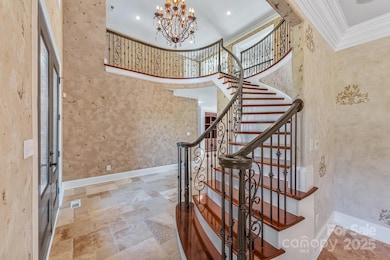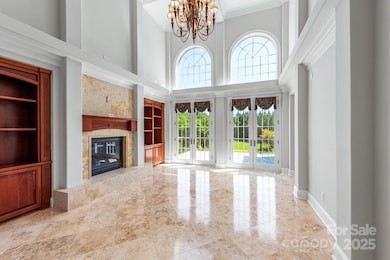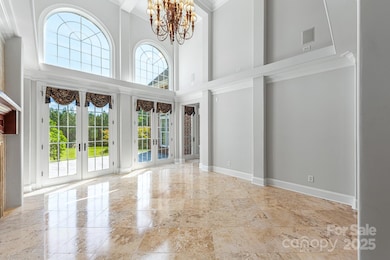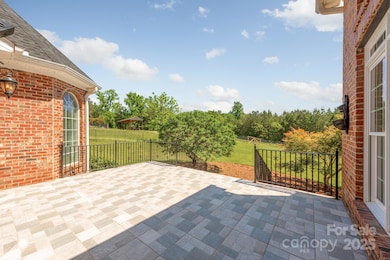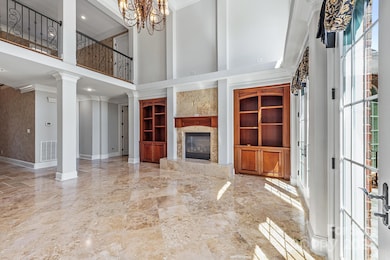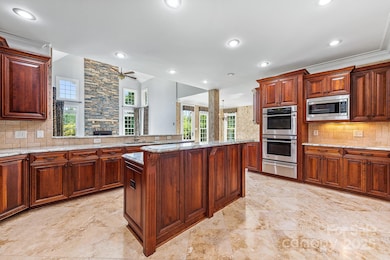534 N Ingleside Farm Rd Iron Station, NC 28080
Estimated payment $7,476/month
Highlights
- Fireplace in Primary Bedroom
- Traditional Architecture
- No HOA
- Catawba Springs Elementary School Rated A
- Wood Flooring
- Walk-In Pantry
About This Home
Set on a beautifully landscaped and private 1.9-acre lot, this stately 4BR/3.5BA brick estate is just minutes from Denver’s shopping, dining, and entertainment. A grand two-story foyer with sweeping spiral staircase welcomes you inside, where travertine tile floors and soaring ceilings set the tone for refined living. The main level features two stunning living areas in addition to the primary suite with a spa-like bath and walk-in closets. The updated kitchen showcases granite countertops and custom cabinetry. Throughout the home, hand-applied custom faux-finished walls meticulously crafted by a skilled artist add texture and sophistication. Upstairs, Brazilian cherry hardwood floors bring warmth to the additional bedrooms. Recent upgrades include a new roof (2023) and an epoxied 3-car garage floor. With a circular driveway, generous outdoor space, and an ideal location near all the conveniences of Denver, this home offers the perfect blend of privacy and accessibility.
Listing Agent
Jackson Residential LLC Brokerage Phone: 704-915-1842 License #293347 Listed on: 05/15/2025
Home Details
Home Type
- Single Family
Est. Annual Taxes
- $7,642
Year Built
- Built in 2006
Lot Details
- Level Lot
- Property is zoned R-T
Parking
- 3 Car Attached Garage
- Garage Door Opener
- Circular Driveway
Home Design
- Traditional Architecture
- Four Sided Brick Exterior Elevation
Interior Spaces
- 1.5-Story Property
- Built-In Features
- Ceiling Fan
- Propane Fireplace
- Insulated Windows
- Window Treatments
- French Doors
- Entrance Foyer
- Family Room with Fireplace
- Great Room with Fireplace
- Storage
- Laundry Room
- Crawl Space
- Carbon Monoxide Detectors
Kitchen
- Breakfast Bar
- Walk-In Pantry
- Double Oven
- Gas Cooktop
- Warming Drawer
- Microwave
- Dishwasher
- Kitchen Island
- Disposal
Flooring
- Wood
- Stone
- Tile
Bedrooms and Bathrooms
- Fireplace in Primary Bedroom
- Walk-In Closet
- Garden Bath
Attic
- Walk-In Attic
- Pull Down Stairs to Attic
Outdoor Features
- Patio
- Front Porch
Schools
- Catawba Springs Elementary School
- East Lincoln Middle School
- East Lincoln High School
Utilities
- Central Air
- Heat Pump System
- Propane
- Septic Tank
- Cable TV Available
Community Details
- No Home Owners Association
Listing and Financial Details
- Assessor Parcel Number 29855
Map
Home Values in the Area
Average Home Value in this Area
Tax History
| Year | Tax Paid | Tax Assessment Tax Assessment Total Assessment is a certain percentage of the fair market value that is determined by local assessors to be the total taxable value of land and additions on the property. | Land | Improvement |
|---|---|---|---|---|
| 2025 | $7,642 | $1,241,988 | $60,262 | $1,181,726 |
| 2024 | $7,575 | $1,239,546 | $57,820 | $1,181,726 |
| 2023 | $7,579 | $1,241,051 | $59,325 | $1,181,726 |
| 2022 | $4,705 | $621,147 | $34,920 | $586,227 |
| 2021 | $4,736 | $621,147 | $34,920 | $586,227 |
| 2020 | $4,329 | $621,147 | $34,920 | $586,227 |
| 2019 | $4,329 | $621,147 | $34,920 | $586,227 |
| 2018 | $3,735 | $519,126 | $33,334 | $485,792 |
| 2017 | $3,634 | $519,126 | $33,334 | $485,792 |
| 2016 | $3,618 | $519,126 | $33,334 | $485,792 |
| 2015 | $3,627 | $519,126 | $33,334 | $485,792 |
| 2014 | $3,581 | $525,296 | $33,334 | $491,962 |
Property History
| Date | Event | Price | List to Sale | Price per Sq Ft | Prior Sale |
|---|---|---|---|---|---|
| 08/22/2025 08/22/25 | Price Changed | $1,295,000 | -7.2% | $315 / Sq Ft | |
| 06/07/2025 06/07/25 | Price Changed | $1,395,000 | -6.7% | $339 / Sq Ft | |
| 05/15/2025 05/15/25 | For Sale | $1,495,000 | +66.1% | $363 / Sq Ft | |
| 03/10/2023 03/10/23 | Sold | $900,000 | -6.2% | $219 / Sq Ft | View Prior Sale |
| 02/17/2023 02/17/23 | For Sale | $959,900 | -- | $233 / Sq Ft |
Purchase History
| Date | Type | Sale Price | Title Company |
|---|---|---|---|
| Quit Claim Deed | -- | None Listed On Document | |
| Quit Claim Deed | -- | None Listed On Document | |
| Warranty Deed | $900,000 | -- | |
| Interfamily Deed Transfer | -- | None Available | |
| Special Warranty Deed | -- | None Listed On Document | |
| Trustee Deed | $381,000 | None Available | |
| Quit Claim Deed | -- | None Available | |
| Interfamily Deed Transfer | -- | None Available | |
| Warranty Deed | $20,000 | None Available | |
| Warranty Deed | -- | None Available | |
| Deed | $70,000 | -- |
Mortgage History
| Date | Status | Loan Amount | Loan Type |
|---|---|---|---|
| Previous Owner | $304,800 | New Conventional | |
| Previous Owner | $490,000 | Assumption |
Source: Canopy MLS (Canopy Realtor® Association)
MLS Number: 4258669
APN: 29855
- Lot 17 Ridgeview Ln
- 420 Lancashire Ct
- 7809 Creek Park Dr
- Plan 1445 at Bella Vista - Classic
- Plan 1582 Modeled at Bella Vista - Classic
- Plan 3147 at Bella Vista - Classic
- Plan 2539 at Bella Vista - Classic
- Plan 2723 at Bella Vista - Heritage
- Plan 2338 Modeled at Bella Vista - Classic
- Plan 2539 at Bella Vista - Heritage
- Plan 2338 Modeled at Bella Vista - Heritage
- Plan 2723 at Bella Vista - Classic
- Plan 2115 at Bella Vista - Heritage
- Plan 1582 Modeled at Bella Vista - Heritage
- Plan 3147 at Bella Vista - Heritage
- Plan 2939 at Bella Vista - Heritage
- Plan 1910 Modeled at Bella Vista - Heritage
- Plan 1773 at Bella Vista - Heritage
- 391 Lancashire Ct
- 387 Lancashire Ct
- 7531 Tanglewood Way
- 340 Secretariat Dr
- 3025 Burnello Ct
- 4165 Canopy Creek Dr
- 905 Black Beard Dr
- 4995 Looking Glass Trail
- 515 Bowline Dr
- 735 Seven Springs Way
- 1789 N Ingleside Farm Rd
- 4180 Garrison Grv Ln
- 561 Larragan Dr
- 5337 Cairo Ct
- 5002 Twin River Dr
- 5006 Twin River Dr
- 5010 Twin River Dr
- 5014 Twin River Dr
- 4990 Twin River Dr
- 4994 Twin River Dr
- 4998 Twin River Dr
- 1536 Beth Haven Church Rd

