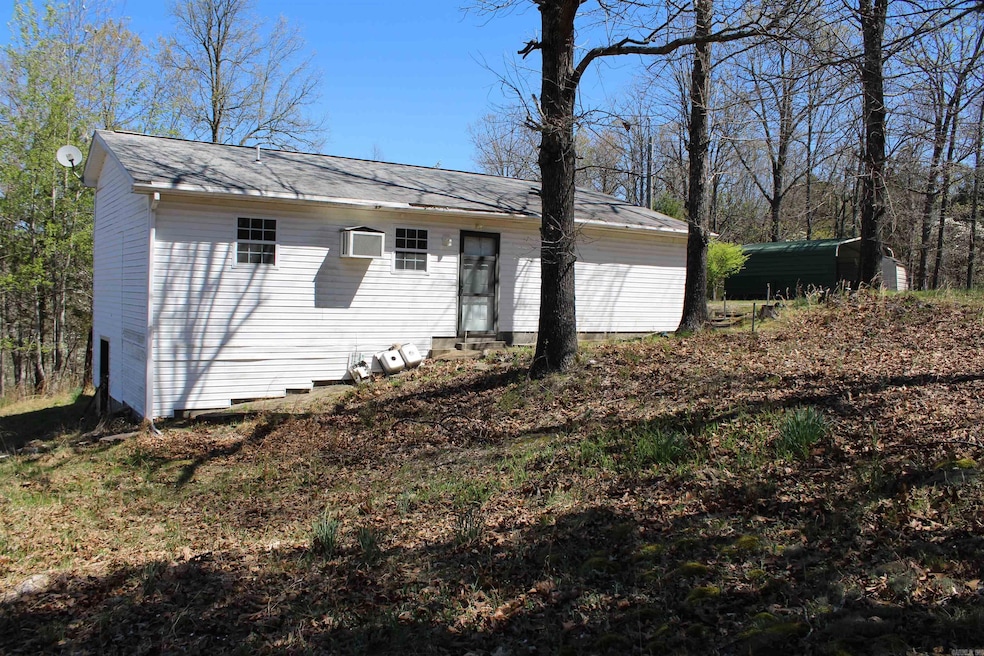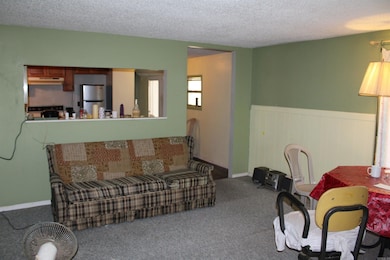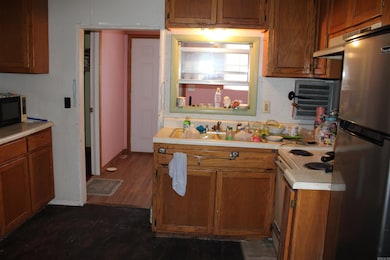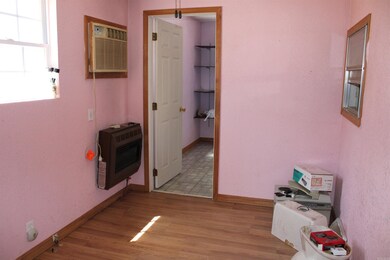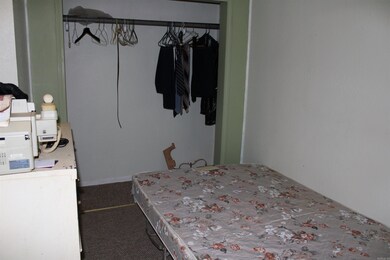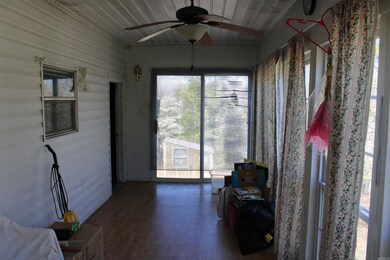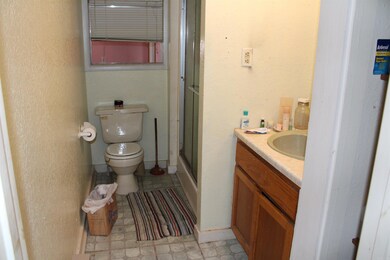
534 Oakley Rd Mountain Home, AR 72653
Estimated payment $900/month
Total Views
36,466
2
Beds
2
Baths
924
Sq Ft
$173
Price per Sq Ft
Highlights
- Country Style Home
- Sun or Florida Room
- 1-Story Property
- Pinkston Middle School Rated A-
- Eat-In Kitchen
- Floor Furnace
About This Home
MINUTES FROM LAKE NORFORK ACCESS! This amazing property is sitting at the end of a dead-end road and touches the government strip! Located minutes from town and unrestricted! You will love all of the beautiful fruit trees and gorgeous dog wood trees. Featuring two bedrooms, two full baths, sunroom, 8x8 green house, and a detached carport. Large Walk-in cinderblock crawl space with Water heater and well pressure tank, plus extra storage space. Home is waiting for you to come show it some love and bring it back to life! Property is sold as is.
Property Details
Home Type
- Manufactured Home
Est. Annual Taxes
- $194
Lot Details
- 2 Acre Lot
Home Design
- Country Style Home
- Composition Roof
- Metal Siding
Interior Spaces
- 924 Sq Ft Home
- 1-Story Property
- Sun or Florida Room
- Crawl Space
- Washer Hookup
Kitchen
- Eat-In Kitchen
- Electric Range
Flooring
- Carpet
- Laminate
Bedrooms and Bathrooms
- 2 Bedrooms
- 2 Full Bathrooms
Parking
- 2 Car Garage
- Carport
Schools
- Mountain Home High School
Utilities
- Window Unit Cooling System
- Floor Furnace
- Wall Furnace
- Window Unit Heating System
- Co-Op Electric
- Well
- Septic System
Listing and Financial Details
- Assessor Parcel Number 001-03198-000
Map
Create a Home Valuation Report for This Property
The Home Valuation Report is an in-depth analysis detailing your home's value as well as a comparison with similar homes in the area
Home Values in the Area
Average Home Value in this Area
Tax History
| Year | Tax Paid | Tax Assessment Tax Assessment Total Assessment is a certain percentage of the fair market value that is determined by local assessors to be the total taxable value of land and additions on the property. | Land | Improvement |
|---|---|---|---|---|
| 2024 | $18 | $13,450 | $1,600 | $11,850 |
| 2023 | $17 | $13,450 | $1,600 | $11,850 |
| 2022 | $16 | $13,450 | $1,600 | $11,850 |
| 2021 | $15 | $4,980 | $1,600 | $3,380 |
| 2020 | $15 | $4,980 | $1,600 | $3,380 |
| 2019 | $32 | $4,980 | $1,600 | $3,380 |
| 2018 | $148 | $4,980 | $1,600 | $3,380 |
| 2017 | $31 | $4,980 | $1,600 | $3,380 |
| 2016 | $12 | $3,490 | $2,000 | $1,490 |
| 2015 | $12 | $3,490 | $2,000 | $1,490 |
| 2014 | $12 | $3,490 | $2,000 | $1,490 |
Source: Public Records
Property History
| Date | Event | Price | Change | Sq Ft Price |
|---|---|---|---|---|
| 04/04/2024 04/04/24 | For Sale | $160,000 | -- | $173 / Sq Ft |
Source: Cooperative Arkansas REALTORS® MLS
Purchase History
| Date | Type | Sale Price | Title Company |
|---|---|---|---|
| Warranty Deed | -- | -- | |
| Warranty Deed | $19,000 | -- |
Source: Public Records
Similar Homes in Mountain Home, AR
Source: Cooperative Arkansas REALTORS® MLS
MLS Number: 24011461
APN: 001-03198-000
Nearby Homes
- 897 County Road 396
- 002-03226-107 Escape Dr
- 6172 Hwy 62 E
- 5151 Highway 62 E
- 6601 & 6585 Hwy 62 E
- LOTS 48-55 Karsher Ln
- 002-03226-134 Escape Dr
- 0 Concord Ln Unit 24044731
- 355 Guy Dr
- Lots 3 & 4 Cr 505
- 002-11252-009 Panther Cove
- 153 Terry Place
- 73 Partridge Place
- 387 Blackjack Trail
- 36 Partridge Ct
- 001-03317-000 Black Jack Trail
- 133 Diamond Gem Place
- 83 County Road 987
- 00211140003 Diamond Gem Place
- 509 Baypoint Dr
