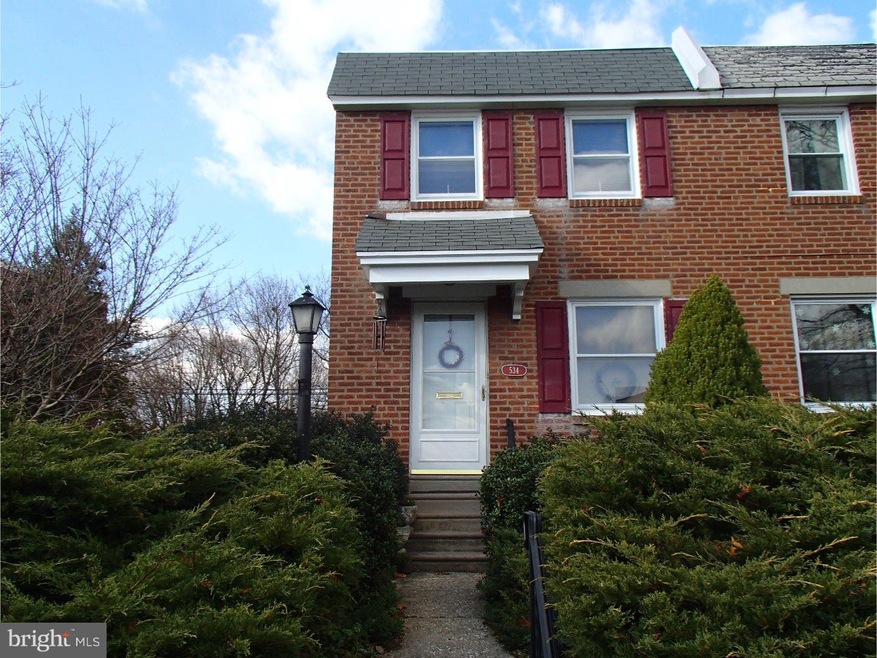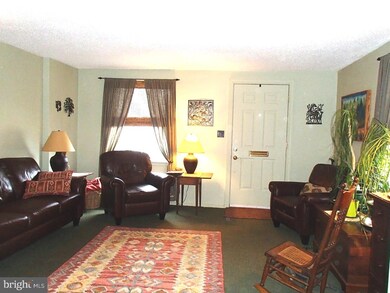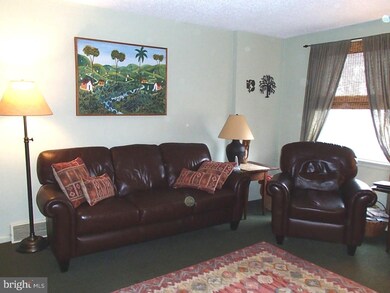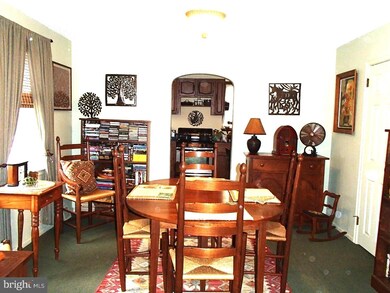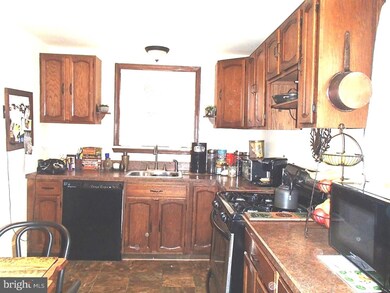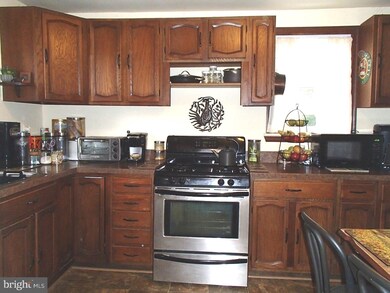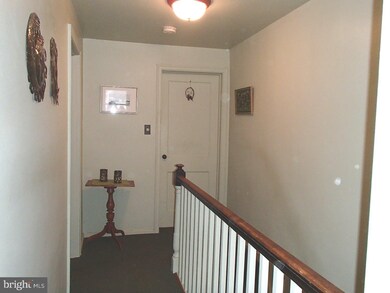
534 Overlook Rd Philadelphia, PA 19128
Upper Roxborough NeighborhoodHighlights
- Colonial Architecture
- Attic
- 1 Car Attached Garage
- Wood Flooring
- No HOA
- Eat-In Kitchen
About This Home
As of May 2019HANDSOME Brick Twin in the Best Location in Wissahickon Hills! This well-maintained home features 3 bedrooms, an upgraded eat-in Kitchen with plenty of cabinets (dark wood),gas cooking, dishwasher, a new floor and refrigerator. The second floor has 3 bedrooms, a newer ceramic-tiled bathroom (neutral tiles). The "park-like" deep back yard is a nice mix of sun & shade w/ a newer large wooden shed for garden supplies. The efficient Gas heater & central air are newer along with many replacement windows. The full basement is clean, semi-finished with a commercial washer & dryer in the Laundry area w/ a convenient utility sink. There is plenty of space for your storage needs. There is a 1-car garage plus extra parking in the rear. Easy access to public transportation(1-mile to regional rail line),shopping and parks for walking, jogging & biking. Close to Center City Philadelphia, "Main-Street" in Manayunk and also I76, 476 & Turnpike but best of all, "Valley Green" and the nature trails. All appliances included, Refrigerator, washer, dryer, all window treatments & a 1-year Home Warranty.
Last Agent to Sell the Property
Long & Foster Real Estate, Inc. License #RS144610A Listed on: 11/05/2015

Townhouse Details
Home Type
- Townhome
Est. Annual Taxes
- $2,413
Year Built
- Built in 1955
Lot Details
- 5,778 Sq Ft Lot
- Lot Dimensions are 40x251
- Back, Front, and Side Yard
- Property is in good condition
Parking
- 1 Car Attached Garage
- 2 Open Parking Spaces
- Garage Door Opener
- Driveway
Home Design
- Semi-Detached or Twin Home
- Colonial Architecture
- Traditional Architecture
- Flat Roof Shape
- Brick Exterior Construction
- Shingle Roof
Interior Spaces
- 1,216 Sq Ft Home
- Property has 2 Levels
- Ceiling Fan
- Replacement Windows
- Living Room
- Dining Room
- Attic
Kitchen
- Eat-In Kitchen
- Self-Cleaning Oven
- Dishwasher
- Disposal
Flooring
- Wood
- Wall to Wall Carpet
- Tile or Brick
- Vinyl
Bedrooms and Bathrooms
- 3 Bedrooms
- En-Suite Primary Bedroom
- 1 Full Bathroom
Basement
- Basement Fills Entire Space Under The House
- Exterior Basement Entry
- Laundry in Basement
Outdoor Features
- Shed
Utilities
- Forced Air Heating and Cooling System
- Heating System Uses Gas
- 100 Amp Service
- Natural Gas Water Heater
- Cable TV Available
Community Details
- No Home Owners Association
- Wissahickon Hills Subdivision
Listing and Financial Details
- Tax Lot 45
- Assessor Parcel Number 213331200
Ownership History
Purchase Details
Home Financials for this Owner
Home Financials are based on the most recent Mortgage that was taken out on this home.Purchase Details
Home Financials for this Owner
Home Financials are based on the most recent Mortgage that was taken out on this home.Purchase Details
Home Financials for this Owner
Home Financials are based on the most recent Mortgage that was taken out on this home.Purchase Details
Home Financials for this Owner
Home Financials are based on the most recent Mortgage that was taken out on this home.Similar Homes in Philadelphia, PA
Home Values in the Area
Average Home Value in this Area
Purchase History
| Date | Type | Sale Price | Title Company |
|---|---|---|---|
| Interfamily Deed Transfer | -- | Clientfirst Abstract Llc | |
| Deed | $247,500 | None Available | |
| Deed | $205,000 | None Available | |
| Deed | $189,000 | -- |
Mortgage History
| Date | Status | Loan Amount | Loan Type |
|---|---|---|---|
| Open | $50,000 | New Conventional | |
| Open | $242,950 | New Conventional | |
| Closed | $240,075 | New Conventional | |
| Previous Owner | $184,500 | New Conventional | |
| Previous Owner | $35,000 | Credit Line Revolving | |
| Previous Owner | $100,000 | Unknown | |
| Previous Owner | $35,000 | Credit Line Revolving | |
| Previous Owner | $138,000 | Closed End Mortgage | |
| Previous Owner | $132,300 | Purchase Money Mortgage |
Property History
| Date | Event | Price | Change | Sq Ft Price |
|---|---|---|---|---|
| 05/03/2019 05/03/19 | Sold | $247,500 | -1.0% | $204 / Sq Ft |
| 04/05/2019 04/05/19 | Pending | -- | -- | -- |
| 04/01/2019 04/01/19 | For Sale | $249,900 | +21.9% | $206 / Sq Ft |
| 03/22/2016 03/22/16 | Sold | $205,000 | -6.6% | $169 / Sq Ft |
| 01/30/2016 01/30/16 | Pending | -- | -- | -- |
| 11/30/2015 11/30/15 | Price Changed | $219,500 | -0.2% | $181 / Sq Ft |
| 11/23/2015 11/23/15 | Price Changed | $220,000 | -0.9% | $181 / Sq Ft |
| 11/05/2015 11/05/15 | For Sale | $221,900 | -- | $182 / Sq Ft |
Tax History Compared to Growth
Tax History
| Year | Tax Paid | Tax Assessment Tax Assessment Total Assessment is a certain percentage of the fair market value that is determined by local assessors to be the total taxable value of land and additions on the property. | Land | Improvement |
|---|---|---|---|---|
| 2025 | $3,977 | $348,900 | $69,780 | $279,120 |
| 2024 | $3,977 | $348,900 | $69,780 | $279,120 |
| 2023 | $3,977 | $284,100 | $56,820 | $227,280 |
| 2022 | $2,581 | $239,100 | $56,820 | $182,280 |
| 2021 | $3,211 | $0 | $0 | $0 |
| 2020 | $3,211 | $0 | $0 | $0 |
| 2019 | $3,099 | $0 | $0 | $0 |
| 2018 | $2,833 | $0 | $0 | $0 |
| 2017 | $2,833 | $0 | $0 | $0 |
| 2016 | $2,413 | $0 | $0 | $0 |
| 2015 | $2,310 | $0 | $0 | $0 |
| 2014 | -- | $202,400 | $125,383 | $77,017 |
| 2012 | -- | $24,800 | $5,123 | $19,677 |
Agents Affiliated with this Home
-
Maria Castellucci

Seller's Agent in 2019
Maria Castellucci
Long & Foster
(215) 475-7446
3 in this area
20 Total Sales
-
Christine Ertz

Buyer's Agent in 2019
Christine Ertz
Real of Pennsylvania
(215) 987-2961
18 in this area
91 Total Sales
-
Mia Schrank
M
Seller's Agent in 2016
Mia Schrank
Long & Foster
(215) 680-5042
2 in this area
17 Total Sales
Map
Source: Bright MLS
MLS Number: 1002732128
APN: 213331200
- 514 Overlook Rd
- 6526 Ridge Ave
- 429 Lemonte St
- 572 Hermitage St
- 400 Delmar St
- 6783 Ridge Ave
- 7002 Valley Ave
- 6743 Mitchell St
- 323 Fountain St
- 308 Fountain St
- 365 Lemonte St
- 6901 29 Valley Ave Unit I1
- 6901 Valley Ave Unit F1
- 359 Lemonte St
- 598 Livezey St
- 438 1/2 Leverington Ave
- 300 Fountain St
- 628 Leverington Ave Unit 1
- 275 Delmar St
- 6727 Cinnamon Dr
