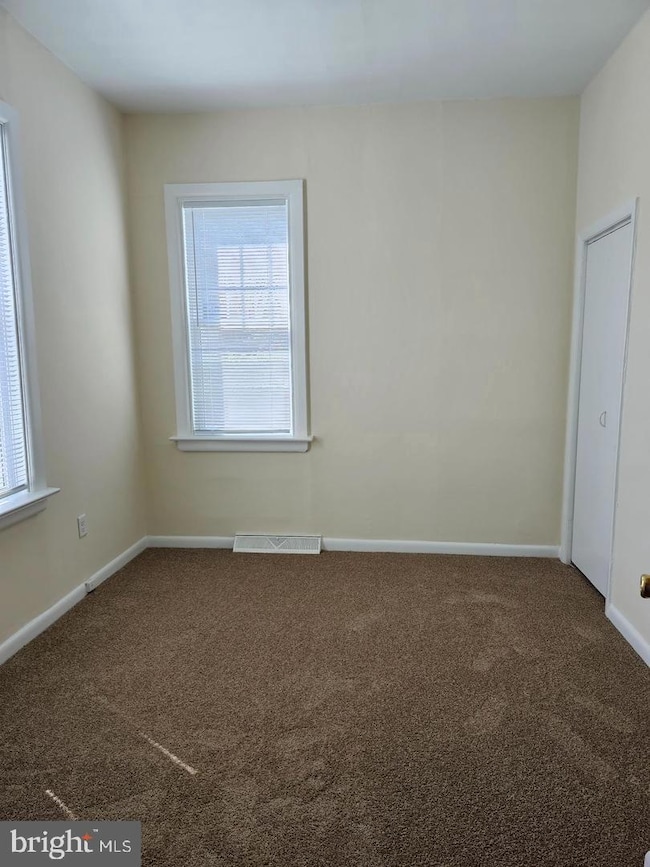534 Park Ave Laurel Springs, NJ 08021
Highlights
- Colonial Architecture
- Eat-In Kitchen
- Ceiling Fan
- Family Room Off Kitchen
- Forced Air Heating System
- 5-minute walk to Crystal Springs Whitman Walk
About This Home
This first-floor unit is nestled in a cozy corner of Laurel Springs. Spacious living area, bedrooms, eat-in kitchen, and great room. Full basement with laundry area. Walking distance to local parks, lakes, shops, and an elementary school. Minutes from Rt.295, Rt.42, Rt.70, 73, and Patco transportation center for easy commute. About a mile +- from Jefferson Hospital and Rowman Medical Center. Must submit a credit application. Rent includes $295.00 Utility fee for heat and water.
Listing Agent
(856) 882-2524 alex.capphomes@gmail.com Capp Realty License #1431377 Listed on: 09/10/2025
Condo Details
Home Type
- Condominium
Est. Annual Taxes
- $10,488
Year Built
- Built in 1920
Home Design
- Colonial Architecture
- Entry on the 1st floor
- Frame Construction
Interior Spaces
- 1,460 Sq Ft Home
- Property has 1 Level
- Ceiling Fan
- Family Room Off Kitchen
- Unfinished Basement
Kitchen
- Eat-In Kitchen
- Gas Oven or Range
Bedrooms and Bathrooms
- 3 Main Level Bedrooms
- 1 Full Bathroom
Laundry
- Washer
- Gas Dryer
Parking
- 2 Parking Spaces
- 2 Driveway Spaces
- On-Street Parking
Schools
- Laurel Springs Elementary School
- Samuel S Yellin Middle School
- Sterling High School
Utilities
- Window Unit Cooling System
- Forced Air Heating System
- Heating System Uses Oil
- Natural Gas Water Heater
- Private Sewer
Listing and Financial Details
- Residential Lease
- Security Deposit $3,263
- Tenant pays for cable TV, electricity, gas, water, internet, insurance
- The owner pays for heater maintenance contract, sewer, real estate taxes, trash collection, heat, water
- No Smoking Allowed
- 12-Month Min and 24-Month Max Lease Term
- Available 9/15/25
- Assessor Parcel Number 20-00051-00010 01
Community Details
Overview
- Low-Rise Condominium
Pet Policy
- Pets allowed on a case-by-case basis
Map
Source: Bright MLS
MLS Number: NJCD2101136
APN: 20-00051-0000-00010-01
- 1000 W Atlantic Ave
- 322 7th Ave
- 38 Broadway Unit B
- 38 Broadway Unit C
- 38 Broadway Unit D
- 38 Broadway Unit A
- 506 S White Horse Pike
- 801 W Park Ave
- 535 Chews Landing Rd Unit B
- 6 Glenn Alpine
- 25 Bishop Terrace
- 1600 Laurel Rd
- 800 Chews Landing Rd
- 1800 Laurel Rd
- 1007 Timber Creek Rd
- 332 E Linden Ave
- 105 Blackwood Clementon Rd
- 350 Blackwood Clementon Rd
- 1900 Laurel Rd
- 319 Columbia Ave Unit 1BR







