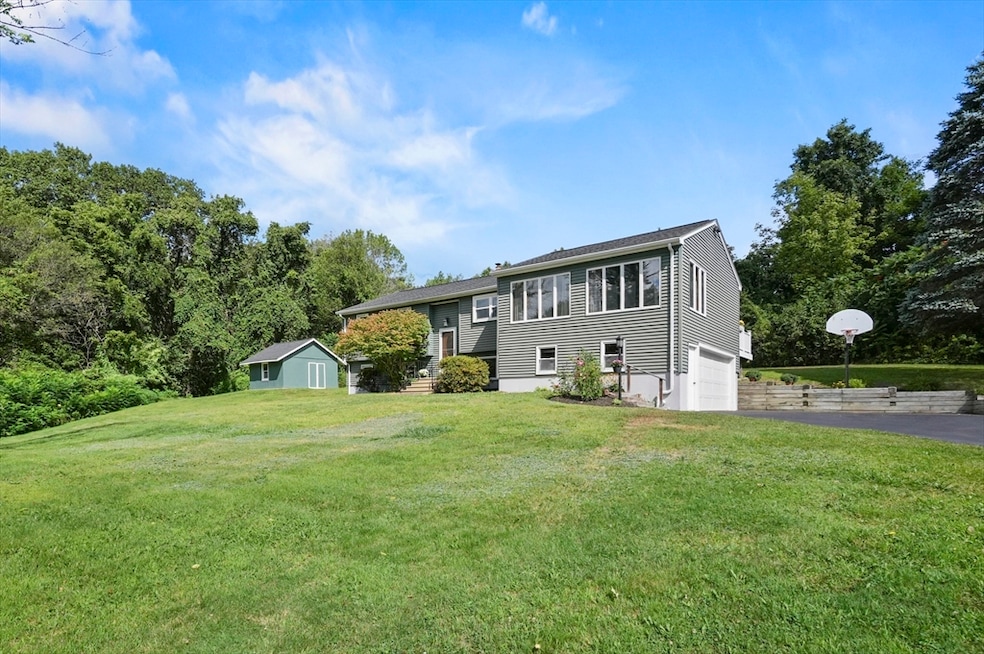
534 Pleasant St Leicester, MA 01524
Estimated payment $2,848/month
Highlights
- Golf Course Community
- Cathedral Ceiling
- No HOA
- Deck
- Solid Surface Countertops
- Beamed Ceilings
About This Home
Multiple offer situation. Please submit all offers by Tuesday 8/26/2025. Welcome to this inviting split-entry home in Leicester, offering a thoughtful layout and plenty of charm. The warm, cabinet-packed kitchen features stainless steel appliances, granite counters, and a stylish tile backsplash, opening to the dining room with a convenient passthrough window. The spacious living room impresses with its beamed cathedral ceiling, wood panel accent wall, and cozy pellet stove. Two bedrooms, including the primary, and a full bath complete the main level. Downstairs, the partially finished lower level adds a third bedroom, another full bath, and a second pellet stove for year-round comfort. Enjoy the convenience of an attached garage, ample off-street parking, and great outdoor living with a large yard, composite deck, and storage shed.
Home Details
Home Type
- Single Family
Est. Annual Taxes
- $4,823
Year Built
- Built in 1985
Lot Details
- 0.71 Acre Lot
- Level Lot
- Cleared Lot
- Property is zoned R1
Parking
- 2 Car Attached Garage
- Tuck Under Parking
- Garage Door Opener
- Driveway
- Open Parking
- Off-Street Parking
Home Design
- Split Level Home
- Frame Construction
- Shingle Roof
- Concrete Perimeter Foundation
Interior Spaces
- Beamed Ceilings
- Cathedral Ceiling
- Ceiling Fan
- Insulated Windows
- Insulated Doors
- Storm Doors
- Washer and Electric Dryer Hookup
Kitchen
- Range
- Dishwasher
- Solid Surface Countertops
Flooring
- Wall to Wall Carpet
- Laminate
- Ceramic Tile
- Vinyl
Bedrooms and Bathrooms
- 3 Bedrooms
- 2 Full Bathrooms
- Bathtub with Shower
- Separate Shower
Partially Finished Basement
- Walk-Out Basement
- Basement Fills Entire Space Under The House
- Interior Basement Entry
- Garage Access
Outdoor Features
- Deck
- Outdoor Storage
- Rain Gutters
Location
- Property is near schools
Utilities
- No Cooling
- 7 Heating Zones
- Pellet Stove burns compressed wood to generate heat
- Electric Baseboard Heater
- 200+ Amp Service
- Electric Water Heater
- Private Sewer
Listing and Financial Details
- Tax Block 00A7.6
- Assessor Parcel Number M:038 B:000A7.6 L:0,1557473
Community Details
Overview
- No Home Owners Association
Recreation
- Golf Course Community
- Jogging Path
Map
Home Values in the Area
Average Home Value in this Area
Tax History
| Year | Tax Paid | Tax Assessment Tax Assessment Total Assessment is a certain percentage of the fair market value that is determined by local assessors to be the total taxable value of land and additions on the property. | Land | Improvement |
|---|---|---|---|---|
| 2025 | $48 | $409,800 | $69,000 | $340,800 |
| 2024 | $4,561 | $363,400 | $59,600 | $303,800 |
| 2023 | $4,320 | $335,900 | $59,600 | $276,300 |
| 2022 | $4,155 | $297,000 | $56,700 | $240,300 |
| 2021 | $4,350 | $287,500 | $56,700 | $230,800 |
| 2020 | $3,829 | $256,800 | $53,400 | $203,400 |
| 2019 | $3,699 | $245,300 | $48,000 | $197,300 |
| 2018 | $3,535 | $219,700 | $48,000 | $171,700 |
| 2017 | $3,401 | $219,700 | $48,000 | $171,700 |
| 2016 | $3,186 | $213,800 | $59,900 | $153,900 |
| 2015 | $3,109 | $213,800 | $59,900 | $153,900 |
Property History
| Date | Event | Price | Change | Sq Ft Price |
|---|---|---|---|---|
| 08/29/2025 08/29/25 | Pending | -- | -- | -- |
| 08/20/2025 08/20/25 | For Sale | $449,900 | -- | $260 / Sq Ft |
Mortgage History
| Date | Status | Loan Amount | Loan Type |
|---|---|---|---|
| Closed | $224,275 | Stand Alone Refi Refinance Of Original Loan | |
| Closed | $238,000 | No Value Available | |
| Closed | $32,800 | No Value Available | |
| Closed | $184,725 | No Value Available | |
| Closed | $14,775 | No Value Available | |
| Closed | $31,000 | No Value Available | |
| Closed | $160,000 | No Value Available | |
| Closed | $25,000 | No Value Available | |
| Closed | $116,000 | No Value Available |
Similar Homes in the area
Source: MLS Property Information Network (MLS PIN)
MLS Number: 73420130
APN: LEIC-000038-A000706






