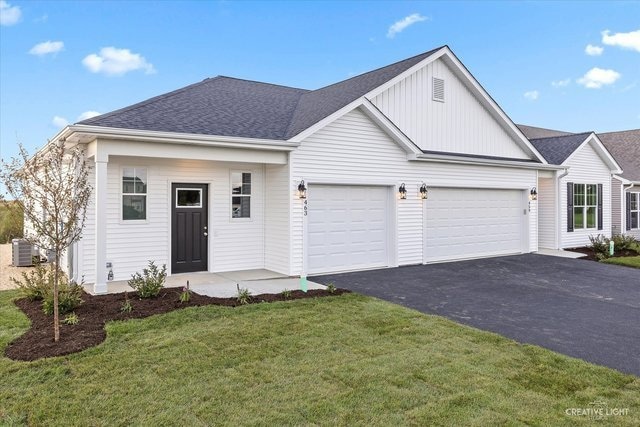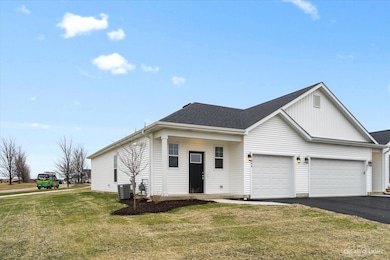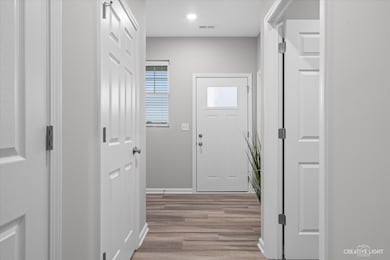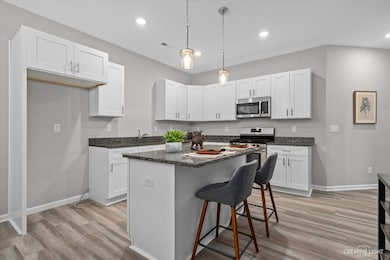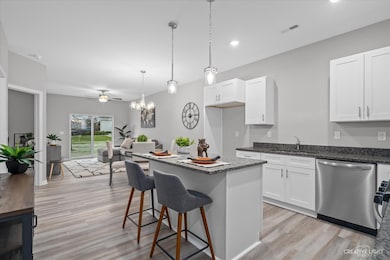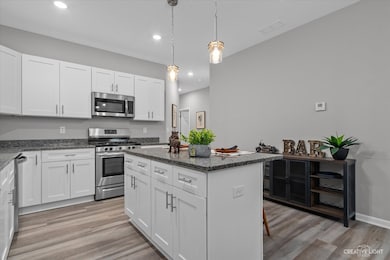
534 Preston St Cortland, IL 60112
Estimated payment $1,509/month
Highlights
- New Construction
- Living Room
- Laundry Room
- Open Floorplan
- Resident Manager or Management On Site
- Bathroom on Main Level
About This Home
AMAZING, UNDER CONSTRUCTION 1/2 DUPLEX!! Another spectacular new construction project in the desirable Chestnut Grove subdivision! 2 BR, 1 BATH 1/2 duplex features a fantastic open floor plan! Ranch-style living with everything you need on one level! The kitchen features an expanded island with bar stool seating, granite countertops, white or gray cabinetry, aged bronze or nickel fixtures, and stainless steel appliances! Elementary school is located in the subdivision so kids can walk to school! Minutes from I-88 for commuters or weekend fun! One-car garage! Pull down attic stairs for extra storage! Don't forget to check out the 3D tour of this amazing home! Home to be complete by early FEBRUARY 2026! Pictures are from a previous model. Lot dimensions are estimated and the final plat of the survey will be delivered at closing.
Listing Agent
Suburban Life Realty, Ltd Brokerage Phone: (847) 309-6939 License #471003181 Listed on: 08/07/2025
Townhouse Details
Home Type
- Townhome
Year Built
- Built in 2025 | New Construction
Lot Details
- Lot Dimensions are 43x121
HOA Fees
- $42 Monthly HOA Fees
Parking
- 1 Car Garage
- Driveway
- Parking Included in Price
Home Design
- Half Duplex
- Entry on the 1st floor
- Asphalt Roof
- Concrete Perimeter Foundation
Interior Spaces
- 1,120 Sq Ft Home
- 1-Story Property
- Open Floorplan
- Ceiling Fan
- Family Room
- Living Room
- Combination Kitchen and Dining Room
Kitchen
- Range
- Microwave
- Dishwasher
- Disposal
Flooring
- Carpet
- Vinyl
Bedrooms and Bathrooms
- 2 Bedrooms
- 2 Potential Bedrooms
- Bathroom on Main Level
- 1 Full Bathroom
Laundry
- Laundry Room
- Gas Dryer Hookup
Home Security
Schools
- Cortland Elementary School
- Huntley Middle School
- De Kalb High School
Utilities
- Forced Air Heating and Cooling System
- Heating System Uses Natural Gas
- 200+ Amp Service
Community Details
Overview
- Association fees include insurance
- 2 Units
- Anyone Association, Phone Number (630) 296-9991
- Chestnut Grove Subdivision, The Magnolia Floorplan
- Property managed by Rowcal
Pet Policy
- Dogs and Cats Allowed
Security
- Resident Manager or Management On Site
- Carbon Monoxide Detectors
Matterport 3D Tour
Map
Home Values in the Area
Average Home Value in this Area
Property History
| Date | Event | Price | List to Sale | Price per Sq Ft |
|---|---|---|---|---|
| 08/07/2025 08/07/25 | For Sale | $234,900 | -- | $210 / Sq Ft |
About the Listing Agent

Matt Lysien is an experienced real estate professional with over 17 years of expertise in helping clients buy and sell homes in Illinois. He works with Suburban Life Realty and specializes in residential homes, multi-unit properties, and investment opportunities. Matt is known for his exceptional customer service, strong negotiation skills, and deep knowledge of the local real estate market. He has successfully completed over 200 transactions in the past year, with a price range that spans from
Matt's Other Listings
Source: Midwest Real Estate Data (MRED)
MLS Number: 12439505
- 520 Preston St
- 524 Preston St
- 528 Preston St
- 530 Preston St
- 504 Preston St
- 538 Preston St
- 507 Preston St
- 505 Preston St
- 469 S Preston St
- 467 Preston St
- The Louis Plan at Chestnut Grove
- The Magnolia Plan at Chestnut Grove
- 19474 Hahn Rd
- 67 E Robinson Ave
- 231 S Walnut St
- 269 S Somonauk Rd
- Townes Plan at Robinson Farms - Townes
- The Anderson Plan at Robinson Farms
- 154 Llanos St
- 152 Llanos St
- 230 Mcmillan Ct
- 555 N Strack St Unit 202
- 1600 N 14th St
- 325 N 7th St
- 200 S 4th St
- 408 Oak St
- 410 N 4th St Unit 410
- 2675 Sycamore Rd
- 124 E Lincoln Hwy
- 1641 Park Ave
- 246 Miller Ave
- 518 College Ave Unit 2
- 360 Garden Ct
- 829 W Taylor St
- 615-617 Lucinda Ave
- 688 Fox Hollow
- 1004 W Lincoln Hwy
- 1001 W Lincoln Hwy
- 352 Deerpath Ln E
- 702 Plum St
