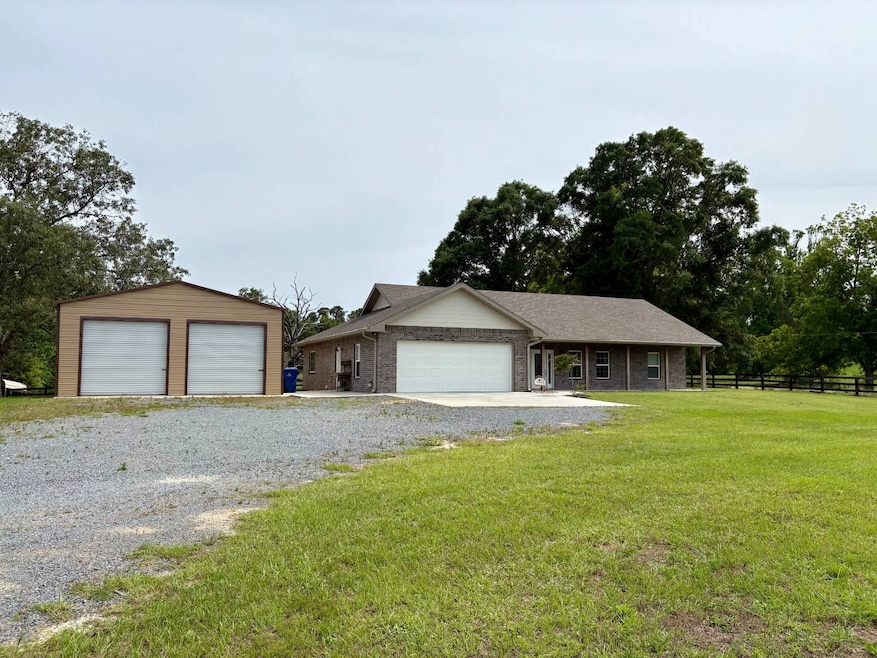
534 Rayburn Rd Hornbeck, LA 71439
Estimated payment $2,125/month
Highlights
- Open Floorplan
- Granite Countertops
- Separate Outdoor Workshop
- 1 Fireplace
- Enclosed Patio or Porch
- 2 Car Attached Garage
About This Home
Welcome to this stunning 3-bedroom, 2.5-bath brick home, thoughtfully designed and beautifully built in 2023. Nestled on 3 serene acres, this home blends luxury and comfort wit an open floor plan perfect for country living. Spacious living area features a cozy gas fireplace ad flows seamlessly into a chef's kitchen with a gas cooktop and granite countertops. Enjoy peace of mind with a whole house generator and a sunroom ideal for relaxing year round. Primary suite with separate his-and-her walk-in closets and spacious inspired bathroom with soaking tub and separate shower. Home also includes large pantry and utility room with sink. 2 car garage with house entry. Outside you will find a 28x40 shop with two roll up doors-and a charming 20x20 she shed ready for your personal touches. Fenced garden spot and separate fenced pasture for that loved animal or cows. Enjoy country living but city convenience such as walmart delivery AND free garbage pick up weekly. This property has so much to offer you and your family so don't wait, schedule your viewing today!
Home Details
Home Type
- Single Family
Est. Annual Taxes
- $861
Year Built
- Built in 2023
Lot Details
- 3 Acre Lot
- Fenced
- Landscaped with Trees
Parking
- 2 Car Attached Garage
- Carport
Home Design
- Brick Exterior Construction
- Asphalt Roof
Interior Spaces
- 2,160 Sq Ft Home
- 1-Story Property
- Open Floorplan
- 1 Fireplace
- Living Room
Kitchen
- Oven
- Microwave
- Dishwasher
- Granite Countertops
Bedrooms and Bathrooms
- 3 Bedrooms
- En-Suite Primary Bedroom
- Walk-In Closet
Laundry
- Laundry Room
- Dryer
- Washer
Outdoor Features
- Enclosed Patio or Porch
- Separate Outdoor Workshop
- Shed
- Outbuilding
Utilities
- Forced Air Heating and Cooling System
- Septic Tank
Map
Home Values in the Area
Average Home Value in this Area
Tax History
| Year | Tax Paid | Tax Assessment Tax Assessment Total Assessment is a certain percentage of the fair market value that is determined by local assessors to be the total taxable value of land and additions on the property. | Land | Improvement |
|---|---|---|---|---|
| 2024 | $861 | $7,760 | $240 | $7,520 |
| 2023 | $826 | $7,400 | $220 | $7,180 |
| 2022 | $826 | $7,400 | $220 | $7,180 |
| 2021 | $826 | $7,400 | $220 | $7,180 |
| 2020 | $902 | $7,400 | $220 | $7,180 |
| 2019 | $907 | $7,400 | $220 | $7,180 |
| 2018 | $949 | $7,400 | $220 | $7,180 |
| 2017 | $951 | $7,480 | $300 | $7,180 |
| 2015 | $957 | $7,450 | $220 | $7,230 |
| 2014 | $956 | $7,450 | $220 | $7,230 |
| 2013 | $925 | $7,450 | $220 | $7,230 |
Property History
| Date | Event | Price | Change | Sq Ft Price |
|---|---|---|---|---|
| 07/29/2025 07/29/25 | Pending | -- | -- | -- |
| 05/14/2025 05/14/25 | For Sale | $387,000 | -- | $179 / Sq Ft |
Purchase History
| Date | Type | Sale Price | Title Company |
|---|---|---|---|
| Warranty Deed | $105,000 | -- |
Mortgage History
| Date | Status | Loan Amount | Loan Type |
|---|---|---|---|
| Open | $133,650 | Stand Alone Refi Refinance Of Original Loan | |
| Closed | $135,000 | New Conventional | |
| Closed | $141,915 | FHA | |
| Closed | $76,000 | Stand Alone First | |
| Closed | $152,777 | Stand Alone First | |
| Closed | $113,500 | Stand Alone First | |
| Closed | $107,722 | Stand Alone First |
Similar Homes in Hornbeck, LA
Source: My State MLS
MLS Number: 11496713
APN: 020-429-2442
- 131 Kingswood Grove
- 3579 Louisiana 392
- 1860 Rose Ave
- 1781 Barham Rd
- 0 Snell Rd
- 274 Foxy Ln
- 0 Tbd Land T3nr10w- Sec 10 Swnw Unit 20-450
- 432 Highway 392
- 368 Rivers Rd
- 0 Main St
- 881 Greenhead Rd
- 281 Ball Park Rd
- 0 John Ross Rd
- 4549 Main St
- 629 Corley Rd
- 137 John Ross Rd
- 152 Liles Rd
- 5119 West St
- 341 Cold Springs Loop
- 295 Ross Rd






